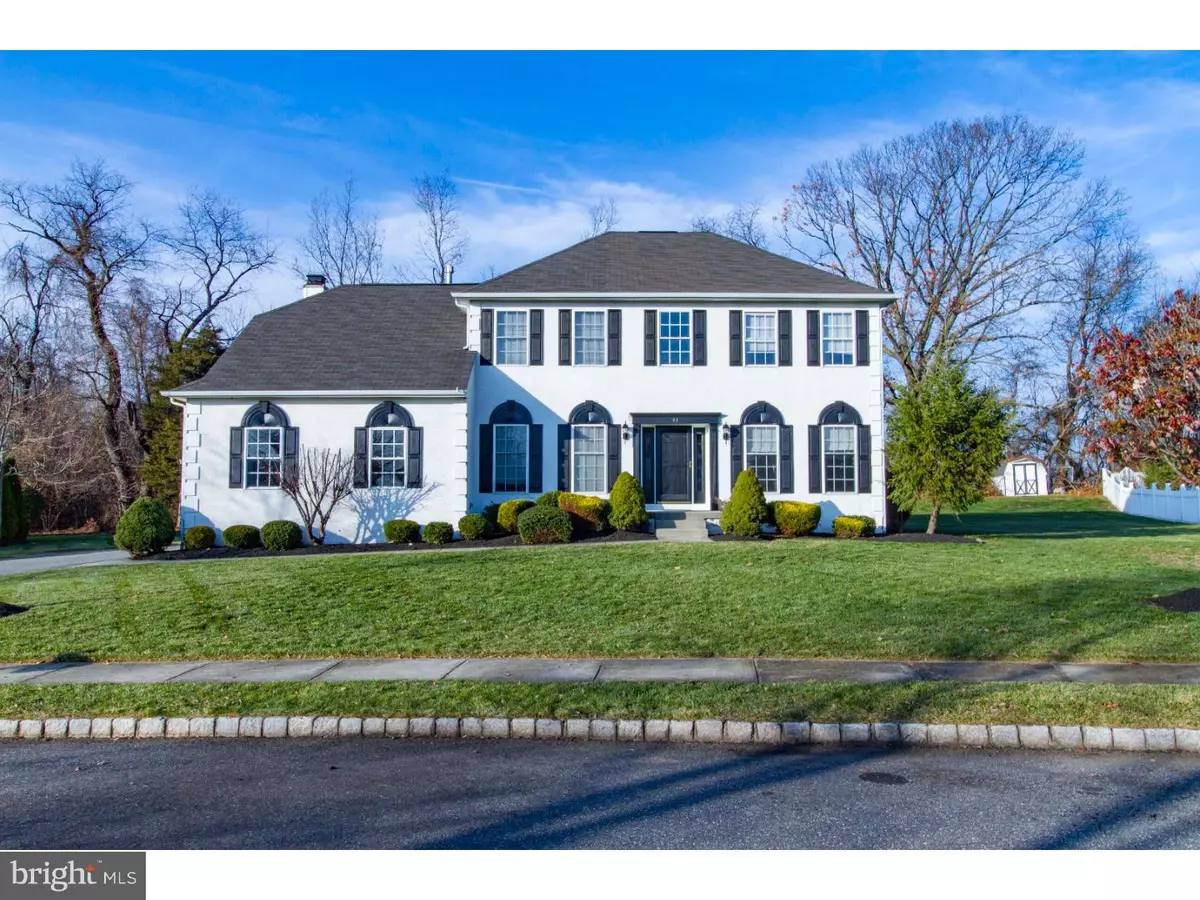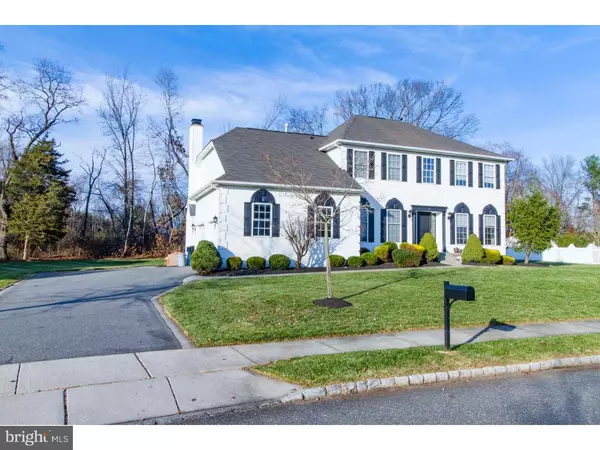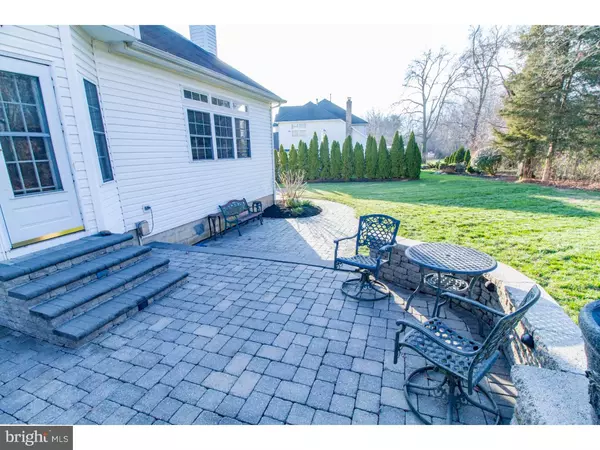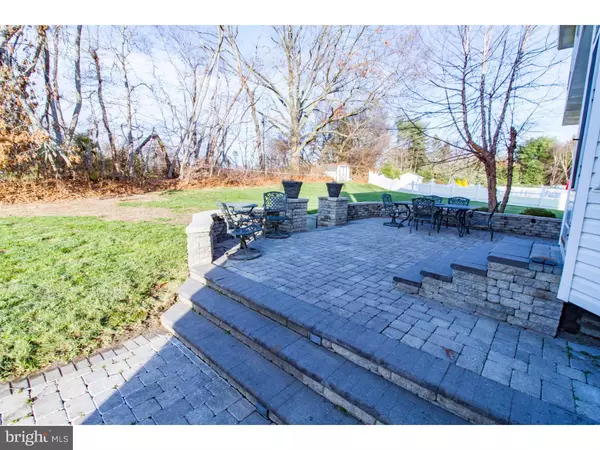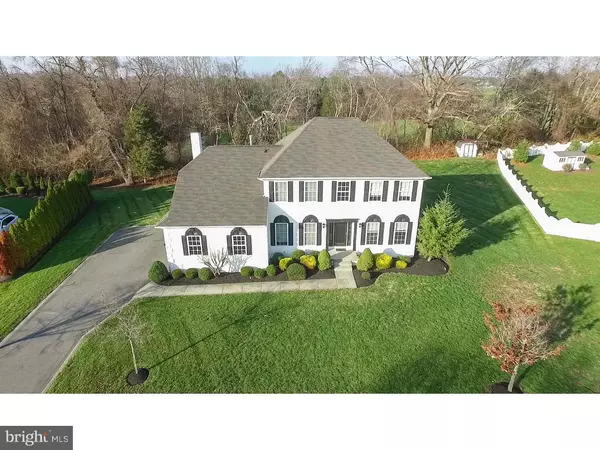$324,500
$345,000
5.9%For more information regarding the value of a property, please contact us for a free consultation.
4 Beds
4 Baths
2,814 SqFt
SOLD DATE : 07/22/2016
Key Details
Sold Price $324,500
Property Type Single Family Home
Sub Type Detached
Listing Status Sold
Purchase Type For Sale
Square Footage 2,814 sqft
Price per Sqft $115
Subdivision Turtle Creek Estat
MLS Listing ID 1002720716
Sold Date 07/22/16
Style Colonial
Bedrooms 4
Full Baths 3
Half Baths 1
HOA Fees $16/ann
HOA Y/N Y
Abv Grd Liv Area 2,814
Originating Board TREND
Year Built 2001
Annual Tax Amount $9,912
Tax Year 2015
Lot Size 0.500 Acres
Acres 0.5
Property Description
Light and Bright this 4 bedroom home in desirable Turtle Creek backs to the woods, not your neighbors yard! Dramatic 2 story entry,double doors provide entry to your new office, Living room to your right, and features HUGE windows and the space flows into a large Dining room, perfect so you can extend that Dining table at the holidays! The kitchen features 42" cabinets, center island and is open to the Eat-in-area, which overlooks a magnificent paver patio and the privacy you have been craving! The family room is graced by a cathedral ceilings, a fireplace that beckons you to stay and unwind! Tons of windows and sunlight to remind you that the outside is just waiting for you...firepit anyone? Upstairs, the spacious Master Suite has a massive walk-in closet, room for EVERYTHING! The Master Bath has double bowl vanity and space! All bedrooms are generously sized...you will not be disappointed! The basement is fully finished and has a full bath, perfect for overnight guests, an entertainment area, craft/homework area, something for everyone. This is a ll in the coveted CLEARVIEW School District, and close to Philadelphia, Cherry Hill, Delaware and ALL major roadways! House needs a little TLC, with some deferred maintenance, but wait till you see how much home in this awesome neighborhood!
Location
State NJ
County Gloucester
Area Harrison Twp (20808)
Zoning R2
Rooms
Other Rooms Living Room, Dining Room, Primary Bedroom, Bedroom 2, Bedroom 3, Kitchen, Family Room, Bedroom 1, Laundry, Other
Basement Full, Fully Finished
Interior
Interior Features Primary Bath(s), Kitchen - Island, Butlers Pantry, Kitchen - Eat-In
Hot Water Natural Gas
Heating Gas, Forced Air
Cooling Central A/C
Flooring Wood, Fully Carpeted
Fireplaces Number 1
Fireplaces Type Marble
Equipment Built-In Range, Dishwasher
Fireplace Y
Appliance Built-In Range, Dishwasher
Heat Source Natural Gas
Laundry Main Floor
Exterior
Exterior Feature Patio(s)
Garage Spaces 4.0
Utilities Available Cable TV
Water Access N
Roof Type Pitched,Shingle
Accessibility None
Porch Patio(s)
Attached Garage 2
Total Parking Spaces 4
Garage Y
Building
Lot Description Level
Story 2
Foundation Brick/Mortar
Sewer Public Sewer
Water Public
Architectural Style Colonial
Level or Stories 2
Additional Building Above Grade
Structure Type Cathedral Ceilings
New Construction N
Schools
Middle Schools Clearview Regional
High Schools Clearview Regional
School District Clearview Regional Schools
Others
Senior Community No
Tax ID 08-00057 04-00028
Ownership Fee Simple
Acceptable Financing Conventional, VA, FHA 203(b)
Listing Terms Conventional, VA, FHA 203(b)
Financing Conventional,VA,FHA 203(b)
Read Less Info
Want to know what your home might be worth? Contact us for a FREE valuation!

Our team is ready to help you sell your home for the highest possible price ASAP

Bought with Jan Reimer • RE/MAX Connection Realtors


