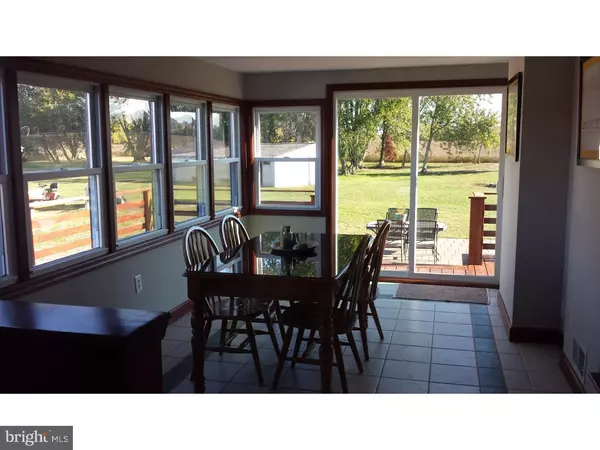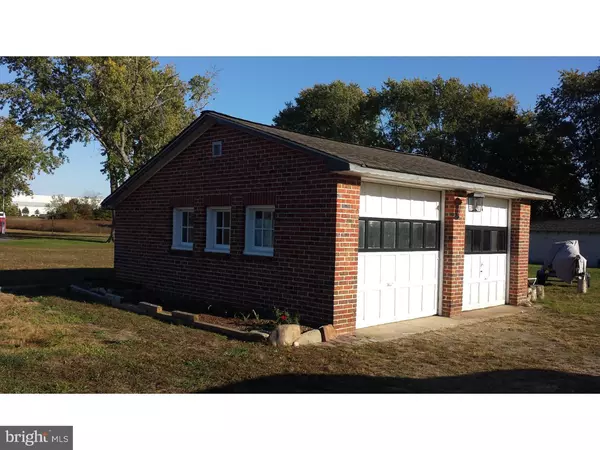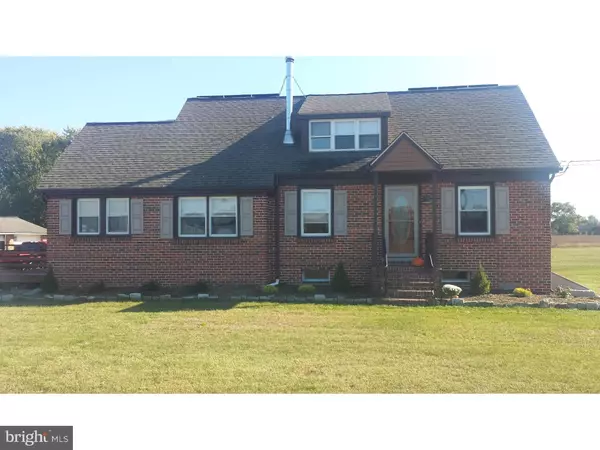$235,000
$240,000
2.1%For more information regarding the value of a property, please contact us for a free consultation.
3 Beds
2 Baths
1,834 SqFt
SOLD DATE : 12/23/2015
Key Details
Sold Price $235,000
Property Type Single Family Home
Sub Type Detached
Listing Status Sold
Purchase Type For Sale
Square Footage 1,834 sqft
Price per Sqft $128
Subdivision None Available
MLS Listing ID 1002721746
Sold Date 12/23/15
Style Traditional
Bedrooms 3
Full Baths 2
HOA Y/N N
Abv Grd Liv Area 1,834
Originating Board TREND
Year Built 1955
Annual Tax Amount $3,822
Tax Year 2015
Lot Size 2.150 Acres
Acres 2.15
Lot Dimensions 0X0
Property Description
Step into your own secluded woodland oasis! Inside, this beautiful, clean home features private living with all of the modern conveniences. Vaulted ceilings and exposed beams greet you upon entering the dramatic entryway. Be wowed by the gleaming cork floors and exquisite wooden finishes throughout the house. Enjoy the outdoors and watch the wildlife on a your freshly finished cedar deck, accessible via sliding glass doors from the bright, beautiful dining room. Relax by the fire of the warm wood burning stove set inside the majestic slate surrounding. Proceed upstairs to a spacious master suite featuring enormous closets and a large Jacuzzi tub overlooking the private expanse of the back yard. A two car garage, as well as a barn, ensure plenty of space for your outdoor hobbies, fixtures, and perhaps a workshop or a mini farm. Money saving solar panels, some transferable warranties as well as very reasonable taxes make this meticulously maintained home a no-brainer.
Location
State NJ
County Gloucester
Area Logan Twp (20809)
Zoning RES
Rooms
Other Rooms Living Room, Dining Room, Primary Bedroom, Bedroom 2, Kitchen, Family Room, Bedroom 1, Attic
Basement Full, Unfinished
Interior
Interior Features Primary Bath(s), Ceiling Fan(s), WhirlPool/HotTub, Stove - Wood
Hot Water Propane
Heating Propane, Forced Air, Programmable Thermostat
Cooling Central A/C
Flooring Wood, Tile/Brick
Fireplaces Number 1
Fireplaces Type Stone
Equipment Dishwasher, Built-In Microwave
Fireplace Y
Window Features Energy Efficient,Replacement
Appliance Dishwasher, Built-In Microwave
Heat Source Bottled Gas/Propane
Laundry Basement
Exterior
Exterior Feature Deck(s)
Garage Spaces 5.0
Utilities Available Cable TV
Water Access N
Roof Type Shingle
Accessibility None
Porch Deck(s)
Total Parking Spaces 5
Garage Y
Building
Lot Description Open, Rear Yard
Story 1.5
Foundation Concrete Perimeter
Sewer On Site Septic
Water Public
Architectural Style Traditional
Level or Stories 1.5
Additional Building Above Grade
Structure Type Cathedral Ceilings
New Construction N
Schools
Middle Schools Kingsway Regional
High Schools Kingsway Regional
School District Kingsway Regional High
Others
Tax ID 09-02801-00015
Ownership Fee Simple
Acceptable Financing Conventional, VA, FHA 203(b)
Listing Terms Conventional, VA, FHA 203(b)
Financing Conventional,VA,FHA 203(b)
Read Less Info
Want to know what your home might be worth? Contact us for a FREE valuation!

Our team is ready to help you sell your home for the highest possible price ASAP

Bought with George Hammes • Weichert Realtors-Turnersville







