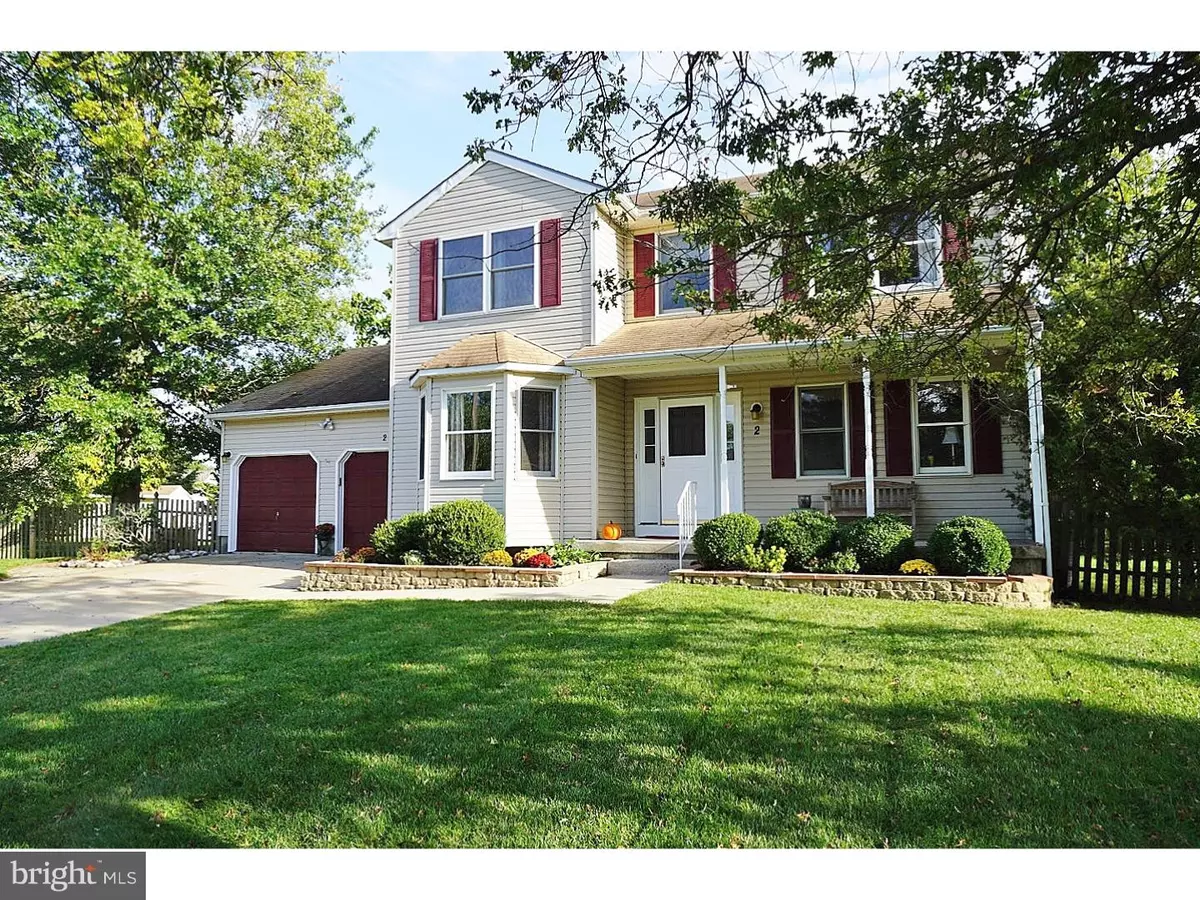$297,500
$300,000
0.8%For more information regarding the value of a property, please contact us for a free consultation.
4 Beds
3 Baths
2,770 SqFt
SOLD DATE : 01/15/2016
Key Details
Sold Price $297,500
Property Type Single Family Home
Sub Type Detached
Listing Status Sold
Purchase Type For Sale
Square Footage 2,770 sqft
Price per Sqft $107
Subdivision Cider Press
MLS Listing ID 1002713704
Sold Date 01/15/16
Style Colonial
Bedrooms 4
Full Baths 2
Half Baths 1
HOA Fees $15/ann
HOA Y/N Y
Abv Grd Liv Area 2,770
Originating Board TREND
Year Built 1993
Annual Tax Amount $8,486
Tax Year 2015
Lot Size 0.530 Acres
Acres 0.53
Property Description
With just a few homes on this quiet cul-de-sac, you'll be happy to come home everyday to your perfect retreat! No neighbors behind you just the peaceful country! From the relaxing front porch to the elegant back patio, everything about this home has been meticulously cared for. An easy flow floor plan on the first level make this home perfect for entertaining! You'll be sure to adore the gorgeous hardwood floors, well-lit rooms with plenty of natural light, over-sized entry-ways from room to room, and a cozy fireplace that is sure to be your favorite place to relax! This open, eat-in kitchen will meet all of your cooking and baking needs with its large center island fitted with electric, plenty of cabinet space, tons of countertop room, and new gorgeous tile backsplash! Upstairs are four generously sized bedrooms. Your master suite will be everything you need to retreat to at the end of the day! You'll be relaxing here with your vaulted ceiling, large walk-in closet, and an adjacent master bath luxuriously fitted with tile flooring, a beautiful soaking tub, large vanity, and a stall shower! The other full bathroom is also fitted with beautiful floors and an elegant vanity. The partially finished Corning Basement System is guaranteed mold-free! You won't find that feature in many homes! Great space for a home office, play room, or man cave! This back patio is guaranteed to be a favorite place for you, your family, and your friends - beautifully manicured throughout with lush, green landscaping and gorgeous flowers for you in Spring. Located just minutes from the NJ Turnpike in the prestigious Cider Press community, this home is perfect for commuters who want the feeling of living in the country while not giving up the perks of being close to local shops, restaurants, top-notch schools, and PA. Homes like this don't stay on the market for long! Schedule your tour today! Also eligible for 100% Financing through USDA!
Location
State NJ
County Gloucester
Area Harrison Twp (20808)
Zoning R2
Rooms
Other Rooms Living Room, Dining Room, Primary Bedroom, Bedroom 2, Bedroom 3, Kitchen, Family Room, Bedroom 1, Other
Basement Full
Interior
Interior Features Primary Bath(s), Kitchen - Island, Butlers Pantry, Ceiling Fan(s), Stall Shower, Kitchen - Eat-In
Hot Water Natural Gas
Heating Gas, Forced Air
Cooling Central A/C
Flooring Wood, Fully Carpeted, Tile/Brick
Fireplaces Number 1
Equipment Built-In Range, Disposal
Fireplace Y
Window Features Bay/Bow
Appliance Built-In Range, Disposal
Heat Source Natural Gas
Laundry Basement
Exterior
Exterior Feature Patio(s), Porch(es)
Garage Spaces 5.0
Fence Other
Utilities Available Cable TV
Water Access N
Roof Type Pitched
Accessibility None
Porch Patio(s), Porch(es)
Attached Garage 2
Total Parking Spaces 5
Garage Y
Building
Lot Description Cul-de-sac
Story 2
Sewer Public Sewer
Water Public
Architectural Style Colonial
Level or Stories 2
Additional Building Above Grade
New Construction N
Schools
Middle Schools Clearview Regional
High Schools Clearview Regional
School District Clearview Regional Schools
Others
Tax ID 08-00049 01-00003
Ownership Fee Simple
Acceptable Financing Conventional, VA, FHA 203(b), USDA
Listing Terms Conventional, VA, FHA 203(b), USDA
Financing Conventional,VA,FHA 203(b),USDA
Read Less Info
Want to know what your home might be worth? Contact us for a FREE valuation!

Our team is ready to help you sell your home for the highest possible price ASAP

Bought with Joseph Schwarzman • Premier Real Estate Corp.







