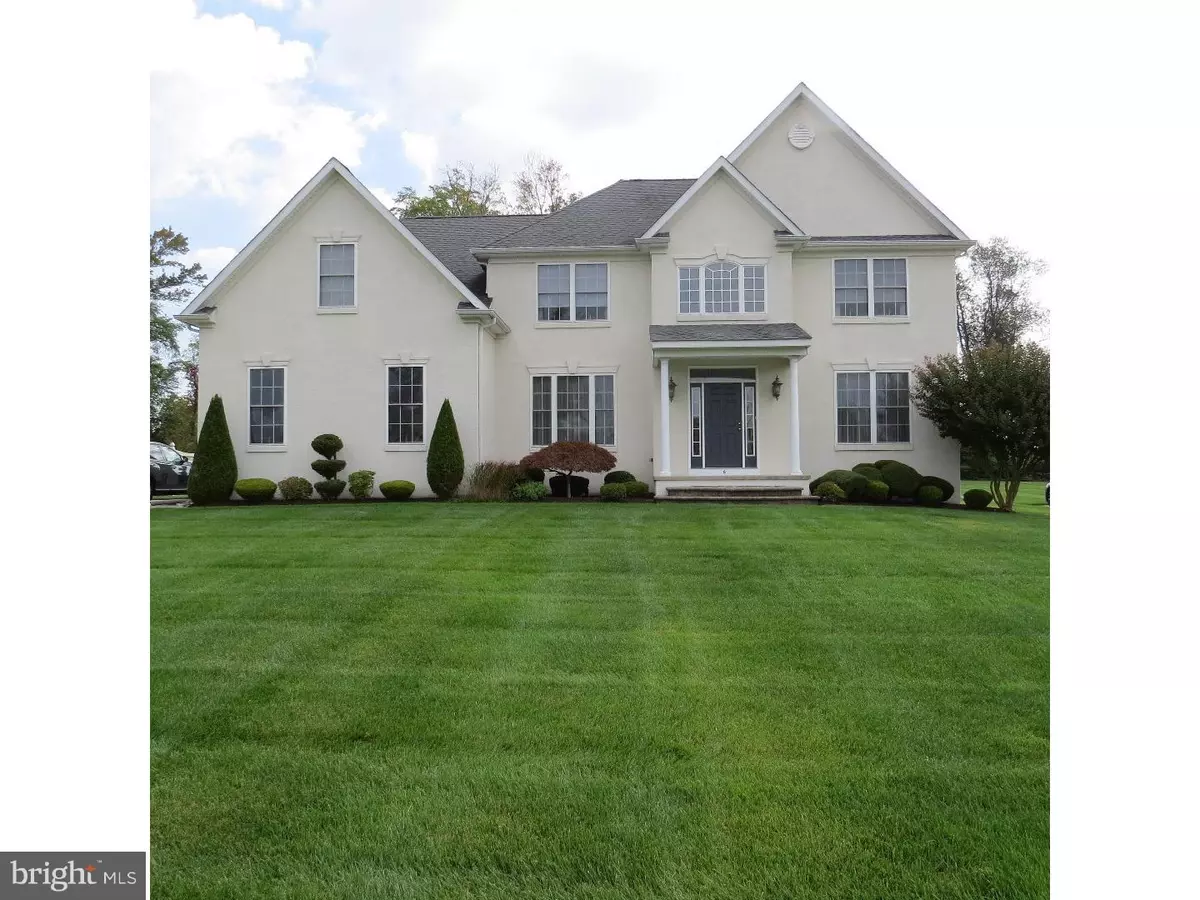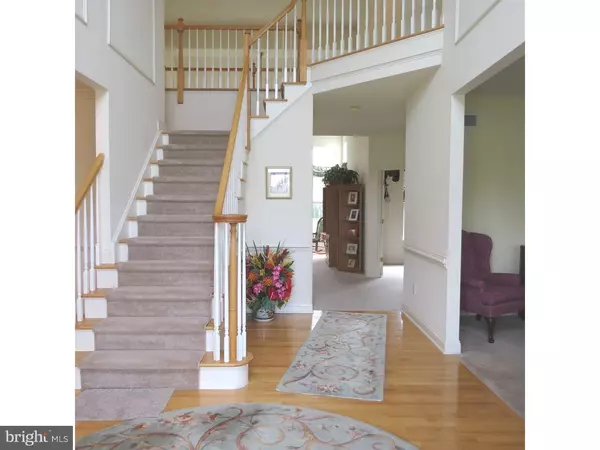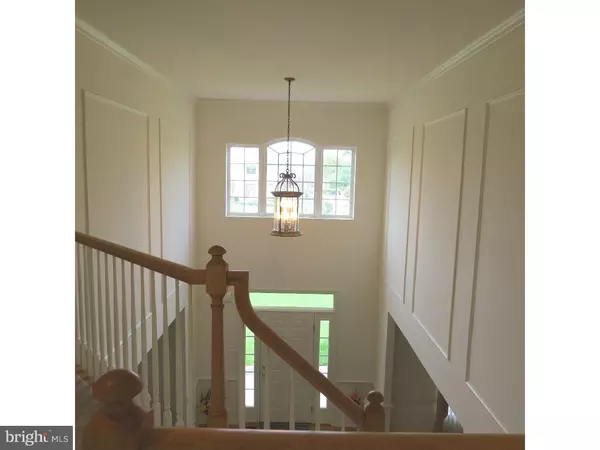$385,000
$399,900
3.7%For more information regarding the value of a property, please contact us for a free consultation.
4 Beds
4 Baths
3,366 SqFt
SOLD DATE : 07/11/2016
Key Details
Sold Price $385,000
Property Type Single Family Home
Sub Type Detached
Listing Status Sold
Purchase Type For Sale
Square Footage 3,366 sqft
Price per Sqft $114
Subdivision Lansbrook East
MLS Listing ID 1002714850
Sold Date 07/11/16
Style Contemporary
Bedrooms 4
Full Baths 3
Half Baths 1
HOA Y/N N
Abv Grd Liv Area 3,366
Originating Board TREND
Year Built 2003
Annual Tax Amount $13,024
Tax Year 2015
Lot Size 0.710 Acres
Acres 0.71
Property Description
Welcome Home!!! This spacious property sits on a huge lot on a quiet dead end street. From the moment you pull up you will be impressed. As you enter the two story foyer your greeted with hardwood flooring as well as crown molding and shadowbox. To your right is the spacious formal living room. Off to left is the dining room perfect for Sunday dinners. The rear of the property is where you will find the large eat in kitchen with ceramic tile flooring, 42" maple cabinets, corian counters, and center island workspace. The kitchen is open and provides plenty of natural lighting. The family room has a gas fireplace with soaring two story ceilings and beautiful windows for natural lighting. Rounding out the main level is the study. Ideal for a playroom or those working from home. Come on upstairs either with the front or back staircase. Two of the bedrooms provide a jack & jill bathroom. All three bedrooms are generously sized. The fourth bedroom is the master suite. Come on in and notice the tray ceiling, and huge walk in closet. Also in the master suite is the sitting room or even nursery. The master bath features his and her sinks along with a relaxing whirlpool tub, and separate stall shower. Last but not least is the basement. Bring your ideas because its a open canvas to make your dreams come true. If you like to entertain we have the backyard for you. The EP Henry patio gives you plenty of space to BBQ. The rear yard is nice and open along with offering plenty of privacy in the back. You have to see this home for yourself. Excellent location for all major roads and shopping destinations too. Make your appointment today.
Location
State NJ
County Gloucester
Area Washington Twp (20818)
Zoning R
Rooms
Other Rooms Living Room, Dining Room, Primary Bedroom, Bedroom 2, Bedroom 3, Kitchen, Family Room, Bedroom 1, Laundry, Other
Basement Full, Unfinished, Drainage System
Interior
Interior Features Primary Bath(s), Kitchen - Island, Butlers Pantry, Ceiling Fan(s), Sprinkler System, Dining Area
Hot Water Natural Gas
Heating Gas, Forced Air
Cooling Central A/C
Flooring Wood, Fully Carpeted, Tile/Brick
Fireplaces Number 1
Fireplaces Type Gas/Propane
Fireplace Y
Heat Source Natural Gas
Laundry Main Floor
Exterior
Parking Features Inside Access, Garage Door Opener
Garage Spaces 2.0
Utilities Available Cable TV
Water Access N
Roof Type Pitched,Shingle
Accessibility None
Total Parking Spaces 2
Garage N
Building
Lot Description Open, Front Yard, Rear Yard
Story 2
Foundation Concrete Perimeter
Sewer On Site Septic
Water Well
Architectural Style Contemporary
Level or Stories 2
Additional Building Above Grade
Structure Type 9'+ Ceilings,High
New Construction N
Others
Tax ID 18-00016 02-00015
Ownership Fee Simple
Acceptable Financing Conventional, VA, FHA 203(b)
Listing Terms Conventional, VA, FHA 203(b)
Financing Conventional,VA,FHA 203(b)
Read Less Info
Want to know what your home might be worth? Contact us for a FREE valuation!

Our team is ready to help you sell your home for the highest possible price ASAP

Bought with Scott Kompa • RE/MAX Preferred - Mullica Hill







