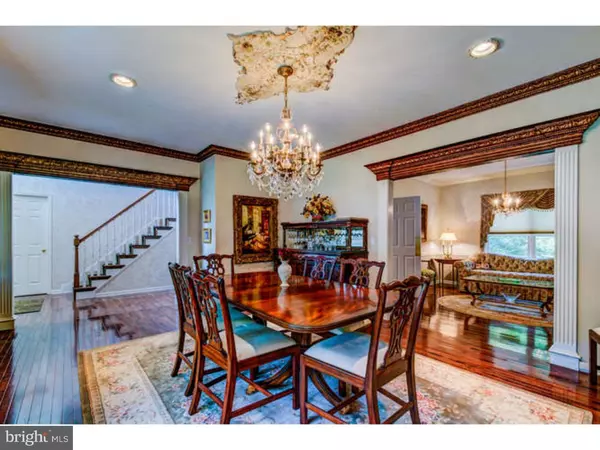$720,000
$750,000
4.0%For more information regarding the value of a property, please contact us for a free consultation.
4 Beds
3 Baths
4,100 SqFt
SOLD DATE : 02/29/2016
Key Details
Sold Price $720,000
Property Type Single Family Home
Sub Type Detached
Listing Status Sold
Purchase Type For Sale
Square Footage 4,100 sqft
Price per Sqft $175
Subdivision None Available
MLS Listing ID 1002715532
Sold Date 02/29/16
Style Colonial,Contemporary
Bedrooms 4
Full Baths 2
Half Baths 1
HOA Fees $120/qua
HOA Y/N Y
Abv Grd Liv Area 2,800
Originating Board TREND
Year Built 2000
Annual Tax Amount $17,081
Tax Year 2014
Lot Size 0.337 Acres
Acres 0.34
Lot Dimensions 1
Property Description
Nestled in the natural woodlands of this premier golf course community the professional curb appeal of this impressive home sets the stage for what's inside. As you step inside you'll find gleaming hardwood floors in the formal living and dining rooms and foyer. The kitchen, with its center island and breakfast nook, is a pleasure in which to entertain from. On those lovely fall evenings take the entertaining outside to the expansive 450 square foot rear deck that overlooks a walking path and beautiful woods and enjoy the soothing sounds of the babbling brook. When the nights turn cold, the family room will beckon you with the warmth and glow of a roaring fire. On the second level the Master suite has been updated with gleaming hardwood floors, elegant finishing, and a huge walk-in closet. The master bath has been impressively upgraded with the finest cabinetry, counter tops, and a walk-in steam shower fit for the most discerning of buyers. For additional family space the full, finished, walk-out basement complete with private office and storage area will surely serve the purpose. This home certainly belongs on your "to see" list! Easy commute to Princeton and area corporate centers with an excellent school system, what more can one say than "Welcome Home!"
Location
State NJ
County Somerset
Area Montgomery Twp (21813)
Zoning RES
Rooms
Other Rooms Living Room, Dining Room, Primary Bedroom, Bedroom 2, Bedroom 3, Kitchen, Family Room, Bedroom 1, Laundry, Other, Attic
Basement Full, Outside Entrance, Fully Finished
Interior
Interior Features Primary Bath(s), Kitchen - Island, Butlers Pantry, WhirlPool/HotTub, Dining Area
Hot Water Natural Gas
Heating Gas, Forced Air, Zoned
Cooling Central A/C
Flooring Wood, Fully Carpeted, Tile/Brick
Fireplaces Number 1
Equipment Oven - Self Cleaning, Dishwasher, Built-In Microwave
Fireplace Y
Window Features Bay/Bow
Appliance Oven - Self Cleaning, Dishwasher, Built-In Microwave
Heat Source Natural Gas
Laundry Main Floor
Exterior
Exterior Feature Deck(s), Patio(s)
Parking Features Inside Access, Garage Door Opener
Garage Spaces 2.0
Utilities Available Cable TV
Water Access N
Accessibility None
Porch Deck(s), Patio(s)
Attached Garage 2
Total Parking Spaces 2
Garage Y
Building
Lot Description Sloping
Story 2
Foundation Concrete Perimeter
Sewer Public Sewer
Water Public
Architectural Style Colonial, Contemporary
Level or Stories 2
Additional Building Above Grade, Below Grade
Structure Type Cathedral Ceilings,9'+ Ceilings
New Construction N
Schools
Elementary Schools Orchard Hill
High Schools Montgomery Township
School District Montgomery Township Public Schools
Others
HOA Fee Include Common Area Maintenance
Tax ID 13-31009-00017
Ownership Fee Simple
Security Features Security System
Acceptable Financing Conventional
Listing Terms Conventional
Financing Conventional
Read Less Info
Want to know what your home might be worth? Contact us for a FREE valuation!

Our team is ready to help you sell your home for the highest possible price ASAP

Bought with Bhagwati M Shah • Keller Williams Cornerstone Realty







