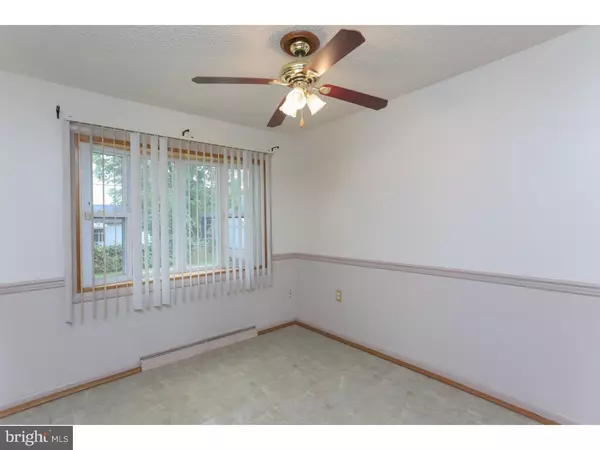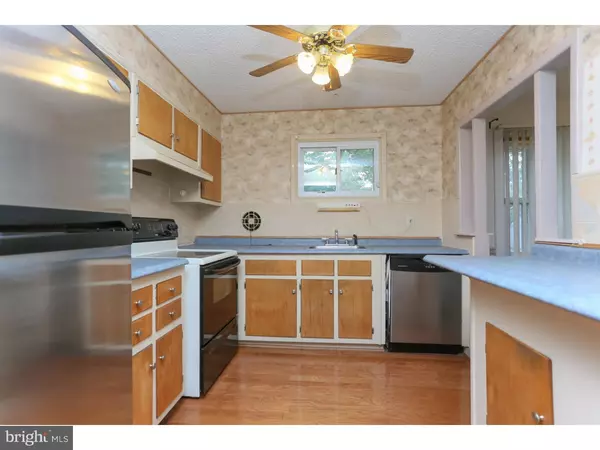$180,000
$199,999
10.0%For more information regarding the value of a property, please contact us for a free consultation.
5 Beds
2 Baths
1,974 SqFt
SOLD DATE : 01/28/2016
Key Details
Sold Price $180,000
Property Type Single Family Home
Sub Type Detached
Listing Status Sold
Purchase Type For Sale
Square Footage 1,974 sqft
Price per Sqft $91
Subdivision Radnor Green
MLS Listing ID 1002705764
Sold Date 01/28/16
Style Traditional,Split Level
Bedrooms 5
Full Baths 1
Half Baths 1
HOA Fees $2/ann
HOA Y/N Y
Abv Grd Liv Area 1,316
Originating Board TREND
Year Built 1958
Annual Tax Amount $1,815
Tax Year 2015
Lot Size 6,970 Sqft
Acres 0.16
Lot Dimensions 70X100
Property Description
Radnor Green home is Priced to Sell Quickly! 5 bedrooms and 1.5 bath property is move in ready but needs a little TLC. 1975 square feet large split level with spacious rooms and large 24 x 12 rear deck. Newer tilt in windows and lighted ceiling fans. Enter at lower level into the mud room, relax in the huge 21 x 12 lower level family room, there are two bedrooms, a powder room and laundry room (includes washer and dryer) with a door to the back yard. Main floor offers a spacious living room with bay window and large coat closet, formal dining room overlooks back yard and opens to the cute kitchen with tons of counters, cabinets, electric stove, SS dishwasher, refrigerator and a window over the sink. Upstairs you will find a whole house fan that will save on air conditioning costs in the Spring and Fall. Three nice sized bedrooms, full hall bath, hall linen closet and pull down stairs to floored attic for extra storage. Nice size fenced rear yard is easy to maintain. Deck needs some work. Storage shed for lawn equipment. This property is conveniently located close to major roads for an easy commute to PHL and the Wilmington Waterfront where you will find plenty of eateries and a delightful walking path to stroll along the river. Why Pay rent when you can own this great starter home. Call to see how affordable home ownership can be. Low taxes. One year home warranty is included.
Location
State DE
County New Castle
Area Brandywine (30901)
Zoning NC6.5
Rooms
Other Rooms Living Room, Dining Room, Primary Bedroom, Bedroom 2, Bedroom 3, Kitchen, Family Room, Bedroom 1, Laundry, Other, Attic
Basement Partial, Outside Entrance, Fully Finished
Interior
Hot Water Natural Gas
Heating Gas, Forced Air
Cooling Central A/C
Flooring Wood, Fully Carpeted, Vinyl
Equipment Oven - Self Cleaning, Dishwasher
Fireplace N
Appliance Oven - Self Cleaning, Dishwasher
Heat Source Natural Gas
Laundry Lower Floor
Exterior
Exterior Feature Deck(s)
Garage Spaces 2.0
Water Access N
Roof Type Shingle
Accessibility None
Porch Deck(s)
Total Parking Spaces 2
Garage N
Building
Lot Description Level, Front Yard, Rear Yard, SideYard(s)
Story Other
Foundation Concrete Perimeter
Sewer Public Sewer
Water Public
Architectural Style Traditional, Split Level
Level or Stories Other
Additional Building Above Grade, Below Grade
New Construction N
Schools
High Schools Brandywine
School District Brandywine
Others
Tax ID 06-070.00-167
Ownership Fee Simple
Acceptable Financing Conventional, VA, FHA 203(b)
Listing Terms Conventional, VA, FHA 203(b)
Financing Conventional,VA,FHA 203(b)
Read Less Info
Want to know what your home might be worth? Contact us for a FREE valuation!

Our team is ready to help you sell your home for the highest possible price ASAP

Bought with Annette C Collier • Able Real Estate Inc







