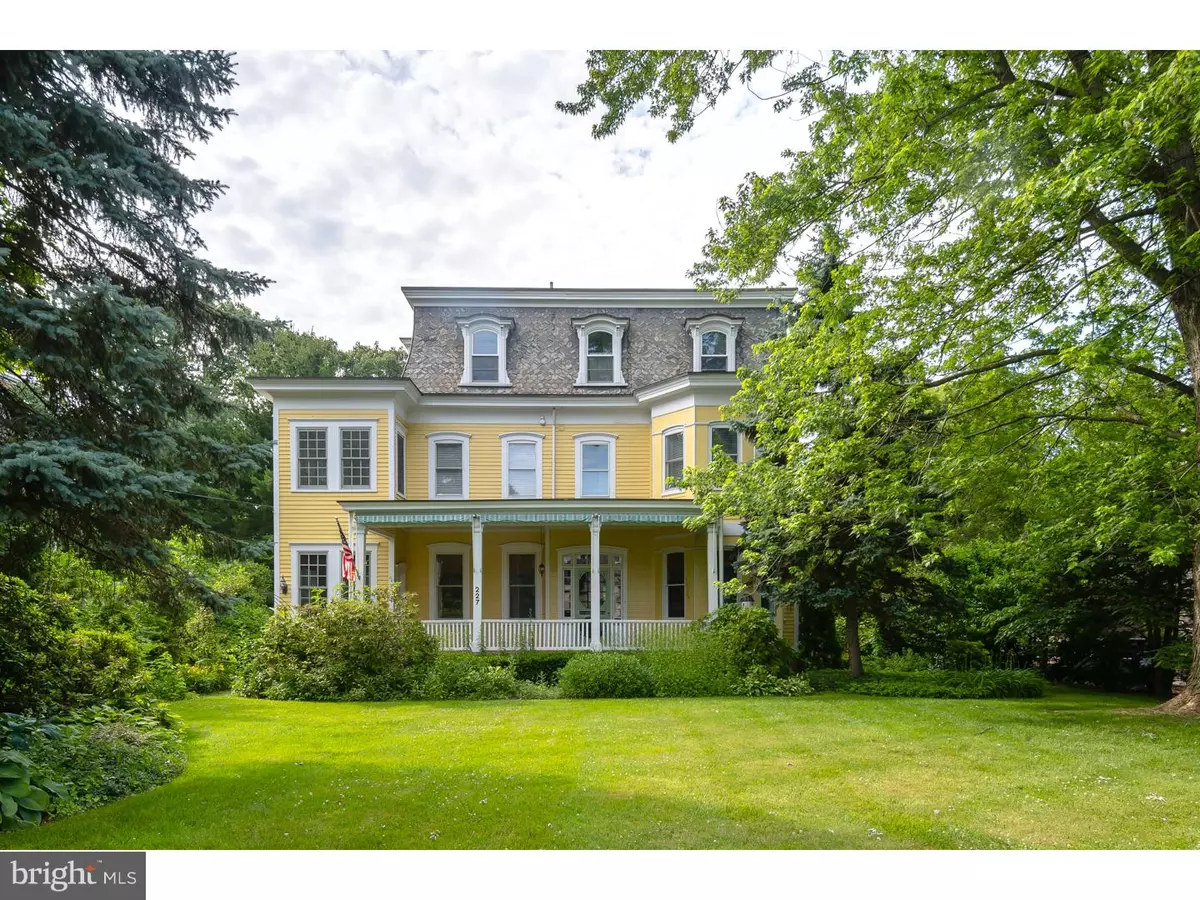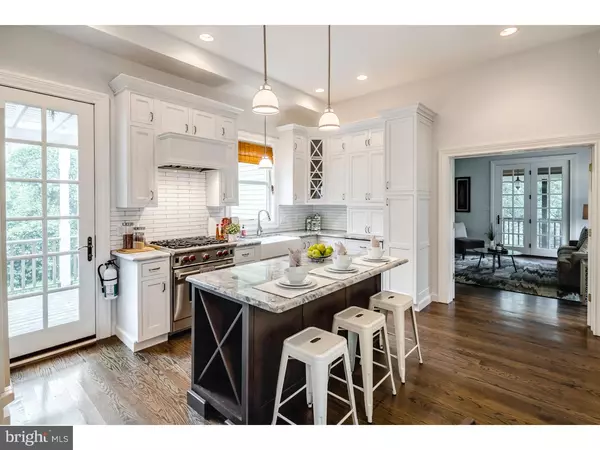$905,000
$999,000
9.4%For more information regarding the value of a property, please contact us for a free consultation.
6 Beds
5 Baths
4,799 SqFt
SOLD DATE : 09/19/2016
Key Details
Sold Price $905,000
Property Type Single Family Home
Sub Type Detached
Listing Status Sold
Purchase Type For Sale
Square Footage 4,799 sqft
Price per Sqft $188
Subdivision None Available
MLS Listing ID 1002706316
Sold Date 09/19/16
Style Traditional,Victorian
Bedrooms 6
Full Baths 4
Half Baths 1
HOA Y/N N
Abv Grd Liv Area 4,799
Originating Board TREND
Year Built 1890
Annual Tax Amount $19,626
Tax Year 2015
Lot Size 0.872 Acres
Acres 0.87
Lot Dimensions 95X400
Property Description
Seller's are offering a buyers incentive of $5,000.00 towards closing cost and a one year home warranty with accepted offer by 6/1/2016. Classic beauty with modern upgrades! This three story, Stately Second Empire Victorian style home, is absolutely stunning, sitting on nearly and acre of lush land. Beautiful and original details remain throughout with the original mill work, refinished hardwood floors, arched doorways with detailed trim, grand staircase, spacious rooms with high ceilings and the timeless front and rear porches. Features include six generous bedrooms, four and one half updated baths, formal living room, dining room and study with fireplace. The elegant and modern kitchen is customized with extra tall white cabinets, granite counter tops, Wolf stainless steel gas range and double oven, Bosch dishwasher, integrated French door refrigerator and Kohler farm sink. Charming master suite with dressing room plus master bath, two lovely sleeping porches, ideal deck with pergola off the kitchen and canopied second floor deck. Enjoy relaxing in front of the gorgeous salt water pool with hot tub/spa and scenic garden oasis. The large detached carriage house offers space for two cars. Located close to the heart of Moorestown, shops and restaurants. This is your opportunity to own a piece of Moorestown History!
Location
State NJ
County Burlington
Area Moorestown Twp (20322)
Zoning RES
Rooms
Other Rooms Living Room, Dining Room, Primary Bedroom, Bedroom 2, Bedroom 3, Kitchen, Family Room, Bedroom 1, Laundry, Other, Attic
Basement Full, Outside Entrance
Interior
Interior Features Primary Bath(s), Kitchen - Island, Ceiling Fan(s), WhirlPool/HotTub, Stall Shower, Kitchen - Eat-In
Hot Water Natural Gas
Heating Gas, Steam, Radiator, Zoned
Cooling Central A/C
Flooring Wood
Fireplaces Number 1
Fireplaces Type Brick
Equipment Built-In Range, Oven - Wall, Oven - Self Cleaning, Dishwasher, Refrigerator, Disposal, Built-In Microwave
Fireplace Y
Window Features Bay/Bow
Appliance Built-In Range, Oven - Wall, Oven - Self Cleaning, Dishwasher, Refrigerator, Disposal, Built-In Microwave
Heat Source Natural Gas, Other
Laundry Upper Floor
Exterior
Exterior Feature Deck(s), Roof, Patio(s), Porch(es)
Parking Features Garage Door Opener
Garage Spaces 5.0
Fence Other
Pool In Ground
Utilities Available Cable TV
Water Access N
Roof Type Pitched,Shingle,Slate
Accessibility None
Porch Deck(s), Roof, Patio(s), Porch(es)
Total Parking Spaces 5
Garage Y
Building
Lot Description Level, Front Yard, Rear Yard, SideYard(s)
Story 3+
Sewer Public Sewer
Water Public
Architectural Style Traditional, Victorian
Level or Stories 3+
Additional Building Above Grade
Structure Type 9'+ Ceilings
New Construction N
Schools
Middle Schools Wm Allen Iii
High Schools Moorestown
School District Moorestown Township Public Schools
Others
Senior Community No
Tax ID 22-06100-00015
Ownership Fee Simple
Security Features Security System
Acceptable Financing Conventional, VA, FHA 203(b)
Listing Terms Conventional, VA, FHA 203(b)
Financing Conventional,VA,FHA 203(b)
Read Less Info
Want to know what your home might be worth? Contact us for a FREE valuation!

Our team is ready to help you sell your home for the highest possible price ASAP

Bought with John Benson • RE/MAX ONE Realty







