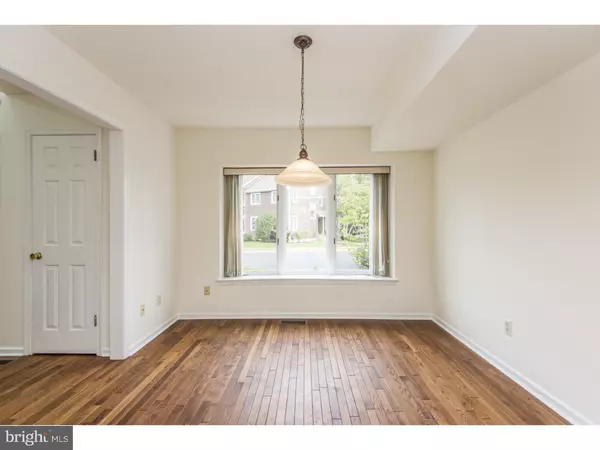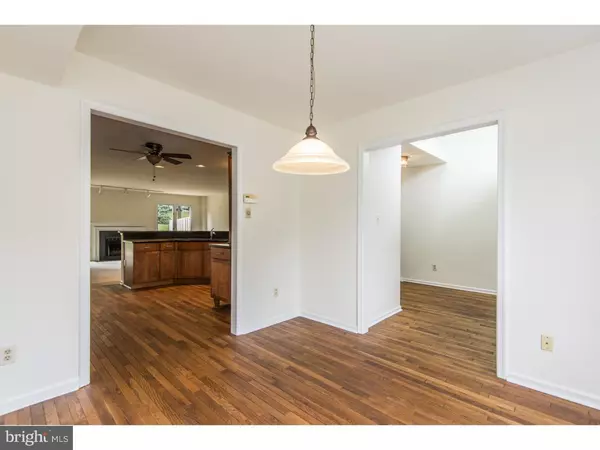$275,000
$273,500
0.5%For more information regarding the value of a property, please contact us for a free consultation.
3 Beds
3 Baths
2,062 SqFt
SOLD DATE : 11/06/2015
Key Details
Sold Price $275,000
Property Type Townhouse
Sub Type Interior Row/Townhouse
Listing Status Sold
Purchase Type For Sale
Square Footage 2,062 sqft
Price per Sqft $133
Subdivision Fox Run
MLS Listing ID 1002706586
Sold Date 11/06/15
Style Contemporary
Bedrooms 3
Full Baths 2
Half Baths 1
HOA Fees $175/mo
HOA Y/N Y
Abv Grd Liv Area 2,062
Originating Board TREND
Year Built 1988
Annual Tax Amount $3,207
Tax Year 2015
Lot Size 2,200 Sqft
Acres 0.05
Lot Dimensions 0X0
Property Description
Pack your bags and move right into this awesome townhome in desirable Fox Run! Sparkling clean and freshly painted throughout; Dining room opening to updated kitchen with granite countertops & plenty of prep space. Bright, spacious living room, next to kitchen, has a fireplace and new sliding glass doors leading to rear deck ? perfect for entertaining all year round. Master bedroom has two large walk in closets plus private bath with whirlpool tub, new double vanity and shower. 2nd floor also offers an updated hall bath, washer & dryer/laundry closet and large second bedroom. The 3rd floor loft can be a bedroom, office, workout room ? whatever you desire. Super convenient location with easy access to PA Turnpike, major routes and Septa R-5 Whitford or Exton train stations. Enjoy nearby Exton Park & Albert C. Miller Park - great summer concerts! Minutes from Exton Mall, Target, Main Street Shoppes and tons of additional shopping and dining options. Low monthy HOA fee! A great home in a great community!
Location
State PA
County Chester
Area West Whiteland Twp (10341)
Zoning R3
Rooms
Other Rooms Living Room, Dining Room, Primary Bedroom, Bedroom 2, Kitchen, Family Room, Bedroom 1
Basement Full, Unfinished
Interior
Interior Features Breakfast Area
Hot Water Natural Gas
Heating Gas, Hot Water
Cooling Central A/C
Fireplaces Number 1
Fireplace Y
Heat Source Natural Gas
Laundry Upper Floor
Exterior
Water Access N
Accessibility None
Garage N
Building
Story 3+
Sewer Public Sewer
Water Public
Architectural Style Contemporary
Level or Stories 3+
Additional Building Above Grade
New Construction N
Schools
Elementary Schools Exton
Middle Schools Peirce
High Schools B. Reed Henderson
School District West Chester Area
Others
Tax ID 41-05 -1166
Ownership Fee Simple
Read Less Info
Want to know what your home might be worth? Contact us for a FREE valuation!

Our team is ready to help you sell your home for the highest possible price ASAP

Bought with Bela Vora • Coldwell Banker Realty







