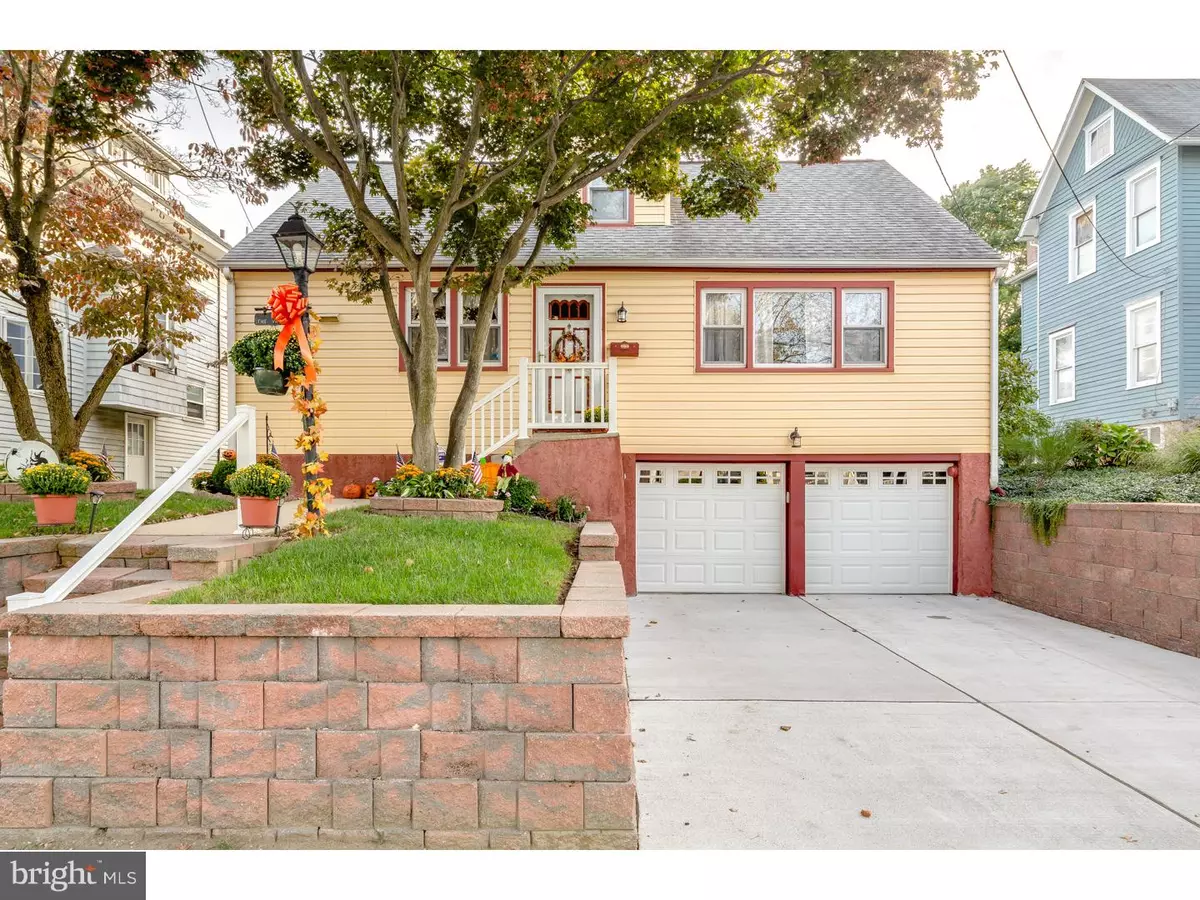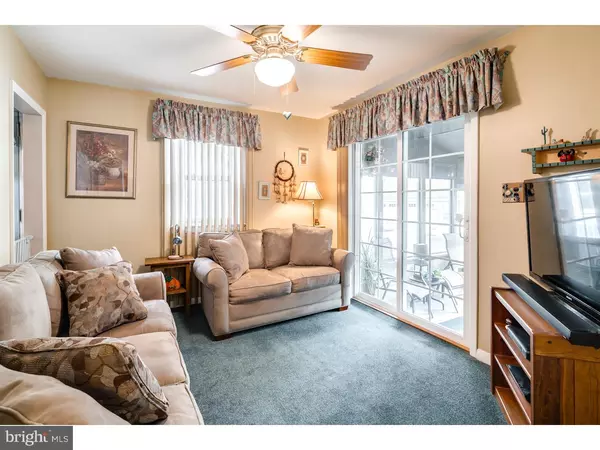$225,000
$235,000
4.3%For more information regarding the value of a property, please contact us for a free consultation.
3 Beds
2 Baths
1,310 SqFt
SOLD DATE : 03/31/2016
Key Details
Sold Price $225,000
Property Type Single Family Home
Sub Type Detached
Listing Status Sold
Purchase Type For Sale
Square Footage 1,310 sqft
Price per Sqft $171
Subdivision Westmont
MLS Listing ID 1002706976
Sold Date 03/31/16
Style Other
Bedrooms 3
Full Baths 2
HOA Y/N N
Abv Grd Liv Area 1,310
Originating Board TREND
Year Built 1945
Annual Tax Amount $7,317
Tax Year 2015
Lot Size 6,250 Sqft
Acres 0.14
Lot Dimensions 50X125
Property Description
BEST VALUE IN HADDON TOWNSHIP! Meticulously Maintained, 3 Bed, 2 Full Bath home with 2-car Garage and Fenced Yard is just a short walk to the PATCO SPEEDLINE, Trendy Downtown Westmont with its own Pubs and Restaurant Scene, Haddonfield, Collingswood & Philly. Enclosed Porch just off the Family Room. New Eat-In Kitchen with Granite Countertops & Sink Stainless Appliances, Italian Stone floor and plenty of Storage and Prep space. Main level has Master Bedroom, Family Room (could be 4th Bedroom), Living Room, Kitchen, Full Bath. There is a Full, Dry Basement with High Ceilings, Pool Table (stays if you wish) and access to Garage. 2nd floor are 2 Bedrooms, Full Bath and lots of under eave storage. Perfect area for a Home Office! Additionally, HARDWOOD FLOORS THROUGHOUT BEING PROTECTED BY CARPETING, Newer Tilt-in Replacement Windows, Pella Slider to Enclosed Porch, NEW 200 AMP Electric Service, EP Henry Stone wall, NEW Hot Water Heater, NEW Gas Line to home, NEW Garage Doors with NEW Electric Openers, NEW Interior Doors complete w/NEW Pewter Hardware, NEW Concrete Driveway and Sidewalks, NEWER Roof (1 layer) and the list goes on. Backyard features is fenced with a large shed. Sellers are offering a 1 Year HSA Home Warranty too! Buy a lifestyle! Sellers are sad to leave Haddon Township - moving to be near grandchildren.
Location
State NJ
County Camden
Area Haddon Twp (20416)
Zoning RESID
Direction Northwest
Rooms
Other Rooms Living Room, Primary Bedroom, Bedroom 2, Kitchen, Family Room, Bedroom 1, Other, Attic
Basement Full, Unfinished, Outside Entrance, Drainage System
Interior
Interior Features Butlers Pantry, Ceiling Fan(s), Attic/House Fan, Kitchen - Eat-In
Hot Water Natural Gas
Heating Gas, Forced Air
Cooling Central A/C
Flooring Wood, Fully Carpeted, Tile/Brick, Stone
Equipment Oven - Self Cleaning, Dishwasher, Disposal, Energy Efficient Appliances
Fireplace N
Window Features Bay/Bow,Energy Efficient,Replacement
Appliance Oven - Self Cleaning, Dishwasher, Disposal, Energy Efficient Appliances
Heat Source Natural Gas
Laundry Basement
Exterior
Exterior Feature Deck(s), Porch(es)
Parking Features Inside Access, Garage Door Opener
Garage Spaces 4.0
Fence Other
Pool Above Ground
Water Access N
Roof Type Pitched,Shingle
Accessibility None
Porch Deck(s), Porch(es)
Attached Garage 2
Total Parking Spaces 4
Garage Y
Building
Lot Description Front Yard, Rear Yard, SideYard(s)
Story 1.5
Foundation Brick/Mortar
Sewer Public Sewer
Water Public
Architectural Style Other
Level or Stories 1.5
Additional Building Above Grade
New Construction N
Schools
Elementary Schools Thomas A Edison
Middle Schools William G Rohrer
High Schools Haddon Township
School District Haddon Township Public Schools
Others
Senior Community No
Tax ID 16-00021 08-00009
Ownership Fee Simple
Security Features Security System
Acceptable Financing Conventional, VA, FHA 203(b)
Listing Terms Conventional, VA, FHA 203(b)
Financing Conventional,VA,FHA 203(b)
Read Less Info
Want to know what your home might be worth? Contact us for a FREE valuation!

Our team is ready to help you sell your home for the highest possible price ASAP

Bought with Joanna Poe • Long & Foster Real Estate, Inc.







