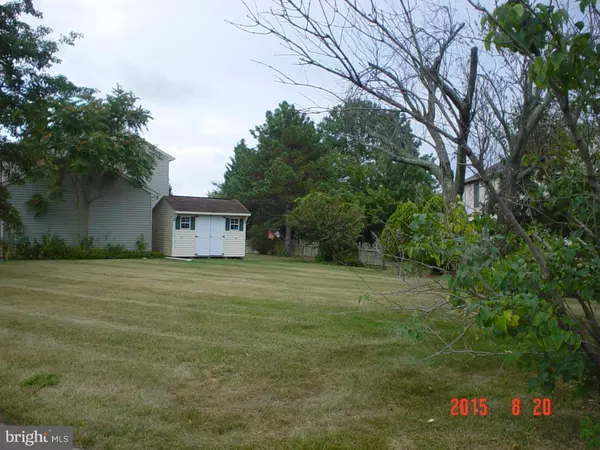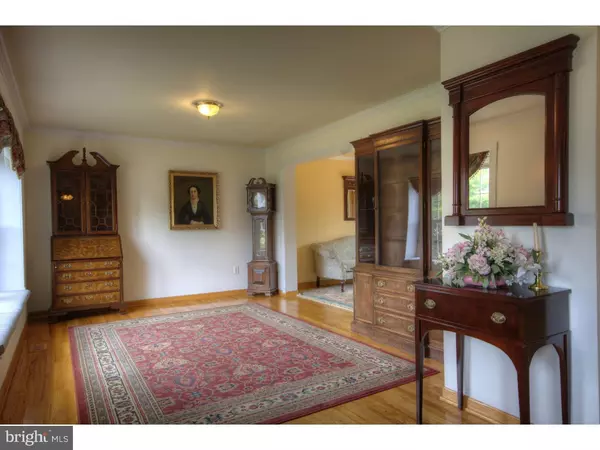$221,900
$224,900
1.3%For more information regarding the value of a property, please contact us for a free consultation.
4 Beds
3 Baths
1,932 SqFt
SOLD DATE : 11/30/2015
Key Details
Sold Price $221,900
Property Type Single Family Home
Sub Type Detached
Listing Status Sold
Purchase Type For Sale
Square Footage 1,932 sqft
Price per Sqft $114
Subdivision Cameron Circle
MLS Listing ID 1002707040
Sold Date 11/30/15
Style Colonial,Traditional
Bedrooms 4
Full Baths 2
Half Baths 1
HOA Y/N N
Abv Grd Liv Area 1,932
Originating Board TREND
Year Built 1986
Annual Tax Amount $7,974
Tax Year 2015
Lot Size 10,669 Sqft
Acres 0.24
Lot Dimensions 10,669
Property Description
Wow! What a price! Highly desirable & high demand neighborhood! Traditional colonial design is light, bright & cheerful!/ Beautiful kitchen renovation featuring quality cabinetry (likely maple woods), Villeroy & Boch backsplash tile & quality granite counters with beveled edging/ Newer appliances feature flat cook top range, built in microwave, disposal & dishwasher/ Custom floor to ceiling brick hearth fireplace in family room with log storage alcove, a stunning design feature!/ Oak wood floors, main level/ Crown moldings & wainscoting/ French sliding doors in both dr & kitchen/ Spacious m.bedroom with en suite bathroom also renovated/ Wood tone laminate floor upstairs, also newer/Basement & 2 car garage, both very large/ Exterior features paver stone walkways leading to elegant double door entry/ Lovely landscape, attractive curb appeal/ Sprinkler system & 2 sheds/ Very well maintained home has top quality, high efficiency heater & central air just 2 years new!/ Roof, 5 years/ 2 car concrete double driveway also newer/ This won't last!
Location
State NJ
County Camden
Area Gloucester Twp (20415)
Zoning R-2
Rooms
Other Rooms Living Room, Dining Room, Primary Bedroom, Bedroom 2, Bedroom 3, Kitchen, Family Room, Bedroom 1, Laundry, Other, Attic
Basement Full, Unfinished
Interior
Interior Features Primary Bath(s), Ceiling Fan(s), Kitchen - Eat-In
Hot Water Natural Gas
Heating Gas, Forced Air
Cooling Central A/C
Flooring Wood, Vinyl, Tile/Brick
Fireplaces Number 1
Fireplaces Type Brick
Equipment Built-In Range, Dishwasher, Disposal, Built-In Microwave
Fireplace Y
Appliance Built-In Range, Dishwasher, Disposal, Built-In Microwave
Heat Source Natural Gas
Laundry Main Floor
Exterior
Exterior Feature Deck(s), Patio(s), Porch(es)
Garage Spaces 2.0
Utilities Available Cable TV
Water Access N
Roof Type Shingle
Accessibility None
Porch Deck(s), Patio(s), Porch(es)
Attached Garage 2
Total Parking Spaces 2
Garage Y
Building
Lot Description Open
Story 2
Sewer Public Sewer
Water Public
Architectural Style Colonial, Traditional
Level or Stories 2
Additional Building Above Grade
New Construction N
Schools
High Schools Highland Regional
School District Black Horse Pike Regional Schools
Others
Tax ID 15-20504-00007
Ownership Fee Simple
Acceptable Financing Conventional, VA, FHA 203(b)
Listing Terms Conventional, VA, FHA 203(b)
Financing Conventional,VA,FHA 203(b)
Read Less Info
Want to know what your home might be worth? Contact us for a FREE valuation!

Our team is ready to help you sell your home for the highest possible price ASAP

Bought with Johnson Z Yerkes III • Century 21 Rauh & Johns







