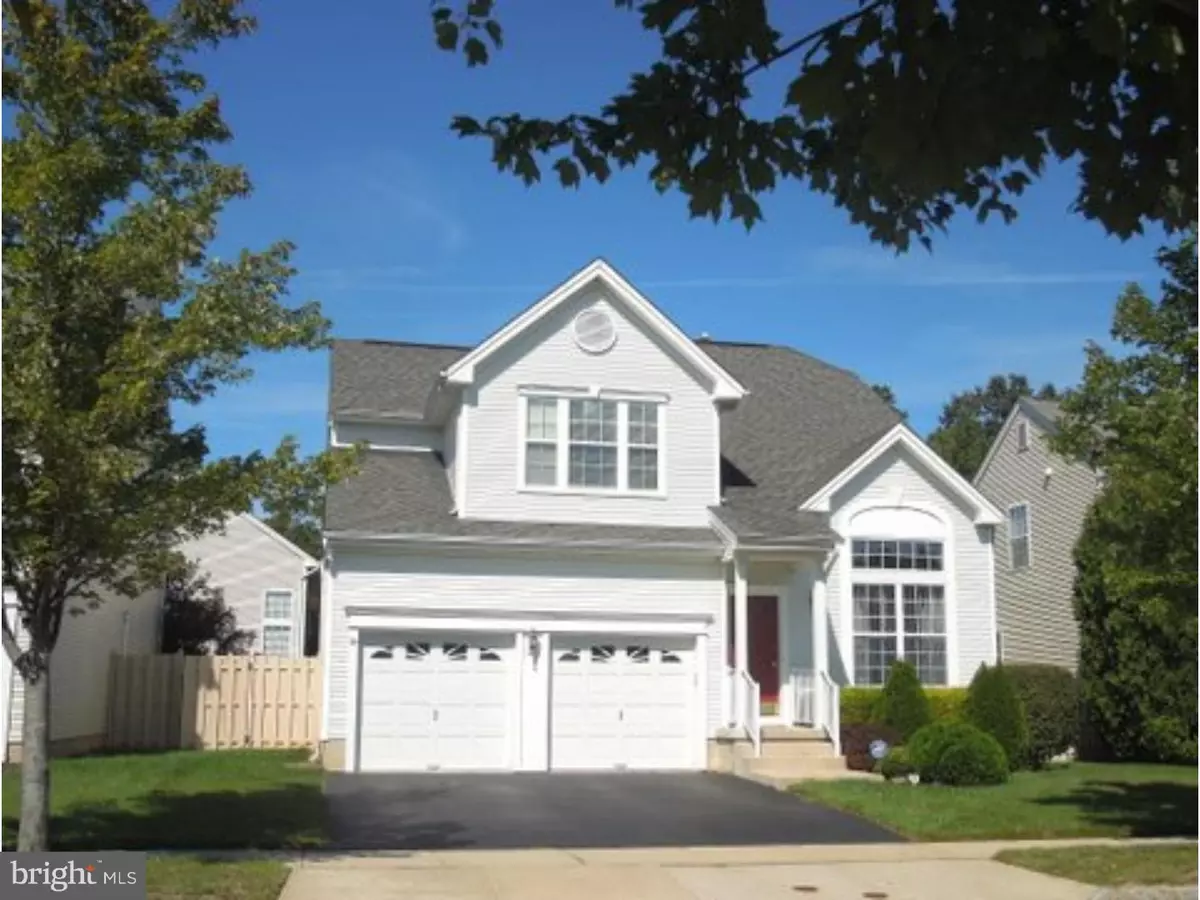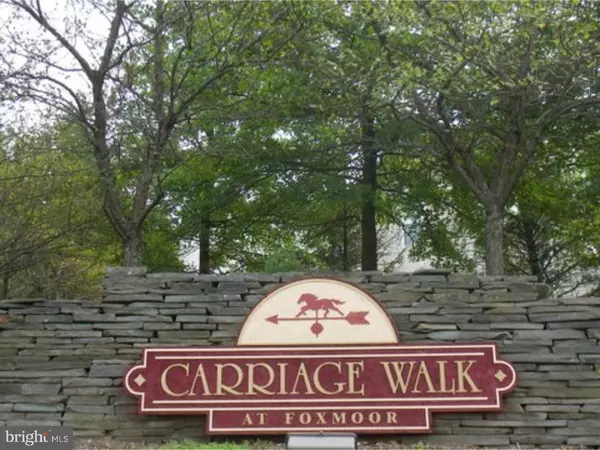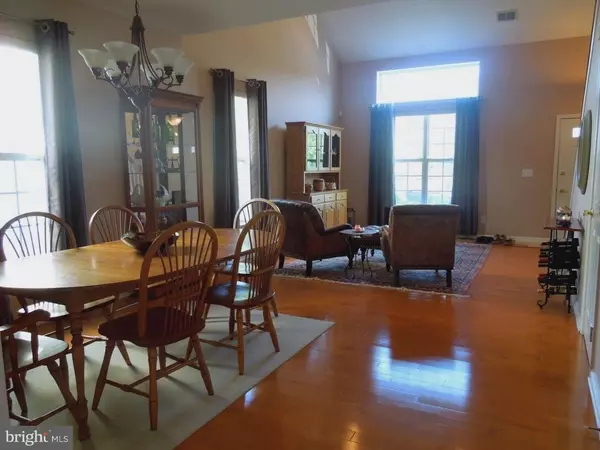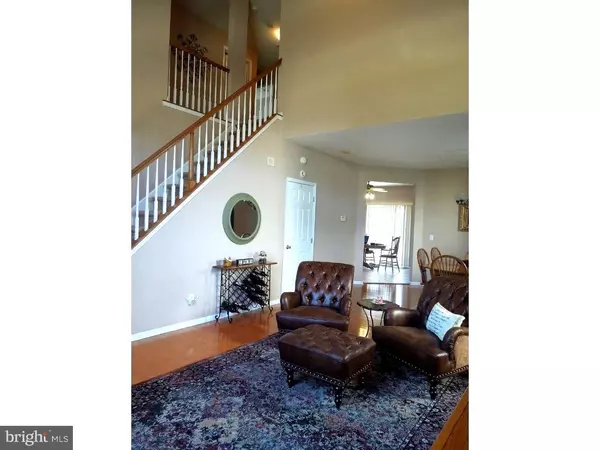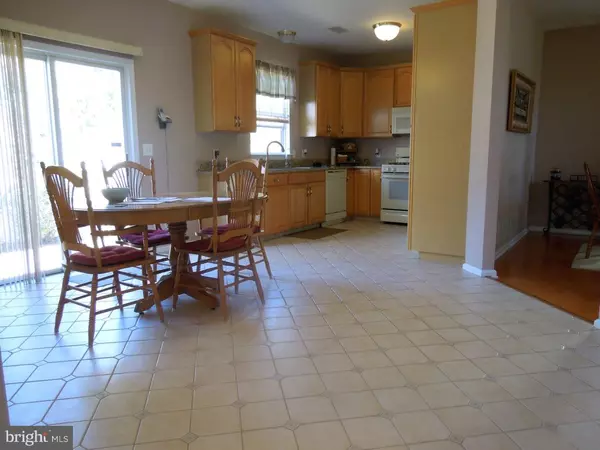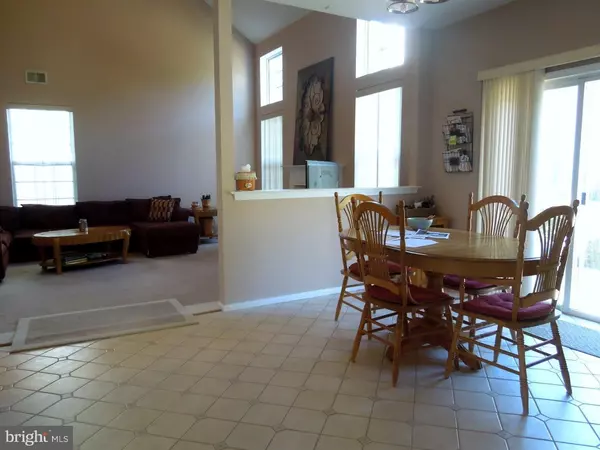$470,000
$485,000
3.1%For more information regarding the value of a property, please contact us for a free consultation.
3 Beds
4 Baths
1,999 SqFt
SOLD DATE : 04/08/2016
Key Details
Sold Price $470,000
Property Type Single Family Home
Sub Type Detached
Listing Status Sold
Purchase Type For Sale
Square Footage 1,999 sqft
Price per Sqft $235
Subdivision Carriage Walk
MLS Listing ID 1002704900
Sold Date 04/08/16
Style Contemporary
Bedrooms 3
Full Baths 3
Half Baths 1
HOA Fees $144/mo
HOA Y/N Y
Abv Grd Liv Area 1,999
Originating Board TREND
Year Built 1999
Annual Tax Amount $10,932
Tax Year 2015
Lot Size 4,792 Sqft
Acres 0.11
Lot Dimensions 0.11
Property Description
Welcome to the desirable community of Carriage Walk! Beautifully well maintained and updated situated on a prime lot this Home shows with pride of ownership!! 3 bedrooms 2 car oversized attached garage. Bright and open with vaulted ceiling throughout freshly painted, large eat in kitchen with new granite counter tops open to vaulted family room with gas fireplace recessed lighting throughout. Fully finished basement with office and extra room with large closet space and full bathroom making for comfortable living. Beautiful hardwood floors, ceramic tiled kitchen and wall to wall carpet throughout Upper Master with walk in closet and master bath second floor laundry and two bedrooms. Great paver patio professionally landscaped yard looking out to preserved mature trees and open space. Enjoy the amenities of a maintained community for all...Pools, tennis club house and our Excellent Schools. Rated #6 best value school district for your money in NJ. Walking distance to Town Center. E-Z commute to Philly & NY and all major highways and transportation. Great Home.... Great Neighborhood!! 1 Year Home Warranty A MUST TO SEE!!! Brand New Fence Being Installed....Motivated Sellers $3,000 credit towards your choice of brand new kitchen appliances...
Location
State NJ
County Mercer
Area Robbinsville Twp (21112)
Zoning RPVD
Rooms
Other Rooms Living Room, Dining Room, Primary Bedroom, Bedroom 2, Kitchen, Family Room, Bedroom 1, Laundry, Other
Basement Full, Fully Finished
Interior
Interior Features Primary Bath(s), Butlers Pantry, Ceiling Fan(s), Sprinkler System, Kitchen - Eat-In
Hot Water Natural Gas
Heating Gas, Hot Water
Cooling Central A/C
Flooring Wood, Fully Carpeted, Tile/Brick
Fireplaces Number 1
Fireplaces Type Gas/Propane
Equipment Built-In Range, Oven - Self Cleaning, Dishwasher, Refrigerator
Fireplace Y
Appliance Built-In Range, Oven - Self Cleaning, Dishwasher, Refrigerator
Heat Source Natural Gas
Laundry Upper Floor
Exterior
Exterior Feature Patio(s)
Parking Features Inside Access
Garage Spaces 4.0
Fence Other
Utilities Available Cable TV
Amenities Available Swimming Pool, Club House, Tot Lots/Playground
Water Access N
Roof Type Pitched,Shingle
Accessibility None
Porch Patio(s)
Attached Garage 2
Total Parking Spaces 4
Garage Y
Building
Lot Description Front Yard
Story 2
Foundation Concrete Perimeter
Sewer Public Sewer
Water Public
Architectural Style Contemporary
Level or Stories 2
Additional Building Above Grade
Structure Type High
New Construction N
Schools
School District Robbinsville Twp
Others
HOA Fee Include Pool(s),Common Area Maintenance,Lawn Maintenance,Snow Removal,Trash
Tax ID 12-00006-00333
Ownership Fee Simple
Acceptable Financing Conventional, VA, FHA 203(b)
Listing Terms Conventional, VA, FHA 203(b)
Financing Conventional,VA,FHA 203(b)
Read Less Info
Want to know what your home might be worth? Contact us for a FREE valuation!

Our team is ready to help you sell your home for the highest possible price ASAP

Bought with Laxmanji Pothuraj • Realty Mark Central, LLC


