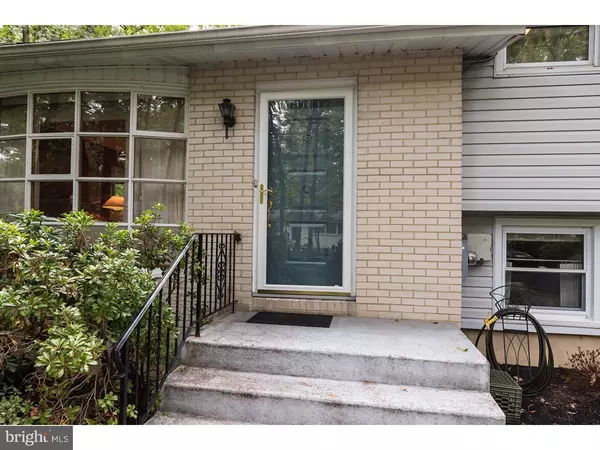$239,900
$239,900
For more information regarding the value of a property, please contact us for a free consultation.
3 Beds
2 Baths
1,940 SqFt
SOLD DATE : 02/01/2016
Key Details
Sold Price $239,900
Property Type Single Family Home
Sub Type Detached
Listing Status Sold
Purchase Type For Sale
Square Footage 1,940 sqft
Price per Sqft $123
Subdivision None Available
MLS Listing ID 1002699364
Sold Date 02/01/16
Style Colonial,Split Level
Bedrooms 3
Full Baths 2
HOA Fees $35/ann
HOA Y/N Y
Abv Grd Liv Area 1,940
Originating Board TREND
Year Built 1957
Annual Tax Amount $7,519
Tax Year 2015
Lot Size 7,492 Sqft
Acres 0.17
Lot Dimensions 75X100X75X100
Property Description
Lots of living spaces in this multi level home! Beautiful stamped concrete patio and walkways throughout front yard with plenty of off street parking, maintenance free exterior of brick and vinyl, low level lighting, stone bordered flower beds - a beautiful front yard that will bring out the green thumb in anyone. A glass panel front door and storm door open to the spacious living room. The living room, dining room, stairs to upper level and second level all have hardwood flooring underneath the carpeting. Living room with knotty pine paneled walls, brick gas burning fireplace with wood mantle and built in shelving and storage around fireplace, coat closet and bow window overlooking the front yard. Formal dining room with hardwood under carpet, 1/2 knotty pine paneled walls, brass chandelier, windows to backyard and open to kitchen. Great 3 season sun room on the side on the house with wall to wall carpeting, ceiling fan and light, sliding glass doors and windows overlook the grounds. Kitchen with knotty pine cabinetry, built in GE electric range, stainless steel wall oven, built in dishwasher, side by side refrigerator with ice and water in the door, stainless steel sink with sprayer and window above looking to the backyard. The lower level has a large family room with wall to wall carpeting, windows to the front and back yards, door to the backyard. Laundry room with washer and dryer hook ups, shelving storage. This level also houses a full bath with ceramic flooring, shower stall and pedestal sink. There is also a basement level that is unfinished and houses the utilities and has shelving and a work area. Carpeted/hardwood stairs lead to the upper level with a large linen closet that has access to the attic, there are 3 bedrooms and a full bath. Bedroom 2 also has an access panel to the attic. All 3 bedrooms have hardwood flooring as well. The backyard is a palette for you to landscape with fencing and a storage shed. This home has newer vinyl replacement windows, hardwood floors, gas fireplace, central air conditioning, gas heat, zoned heat, stamped concrete patio, fenced yard, shed, all kitchen appliances included, maintenance free exterior, great Medford Lakes location. Come and make the Year-Round-Playground your year-round-home with swimming, fishing, canoeing, ice skating, numerous organized activities, active civic groups, community center, beaches, lakes and more. Look no more, get yourself lost in the Lakes!
Location
State NJ
County Burlington
Area Medford Lakes Boro (20321)
Zoning LR
Rooms
Other Rooms Living Room, Dining Room, Primary Bedroom, Bedroom 2, Kitchen, Family Room, Bedroom 1, Laundry, Other, Attic
Basement Partial, Unfinished
Interior
Interior Features Ceiling Fan(s), Attic/House Fan, Stall Shower, Kitchen - Eat-In
Hot Water Natural Gas
Heating Gas, Hot Water
Cooling Central A/C
Flooring Wood, Fully Carpeted, Vinyl, Tile/Brick
Fireplaces Number 1
Fireplaces Type Brick, Gas/Propane
Equipment Cooktop, Built-In Range, Oven - Wall, Oven - Self Cleaning, Dishwasher, Disposal, Energy Efficient Appliances
Fireplace Y
Window Features Energy Efficient,Replacement
Appliance Cooktop, Built-In Range, Oven - Wall, Oven - Self Cleaning, Dishwasher, Disposal, Energy Efficient Appliances
Heat Source Natural Gas
Laundry Lower Floor
Exterior
Exterior Feature Porch(es)
Garage Spaces 3.0
Fence Other
Amenities Available Tennis Courts, Club House, Tot Lots/Playground
Water Access N
Roof Type Pitched,Shingle
Accessibility None
Porch Porch(es)
Total Parking Spaces 3
Garage N
Building
Lot Description Front Yard, Rear Yard, SideYard(s)
Story Other
Sewer Public Sewer
Water Well
Architectural Style Colonial, Split Level
Level or Stories Other
Additional Building Above Grade
New Construction N
Schools
Elementary Schools Nokomis
School District Medford Lakes Borough Public Schools
Others
HOA Fee Include Common Area Maintenance
Tax ID 21-30102-03585
Ownership Fee Simple
Read Less Info
Want to know what your home might be worth? Contact us for a FREE valuation!

Our team is ready to help you sell your home for the highest possible price ASAP

Bought with Anthony D Farinelli • Keller Williams Realty - Cherry Hill







