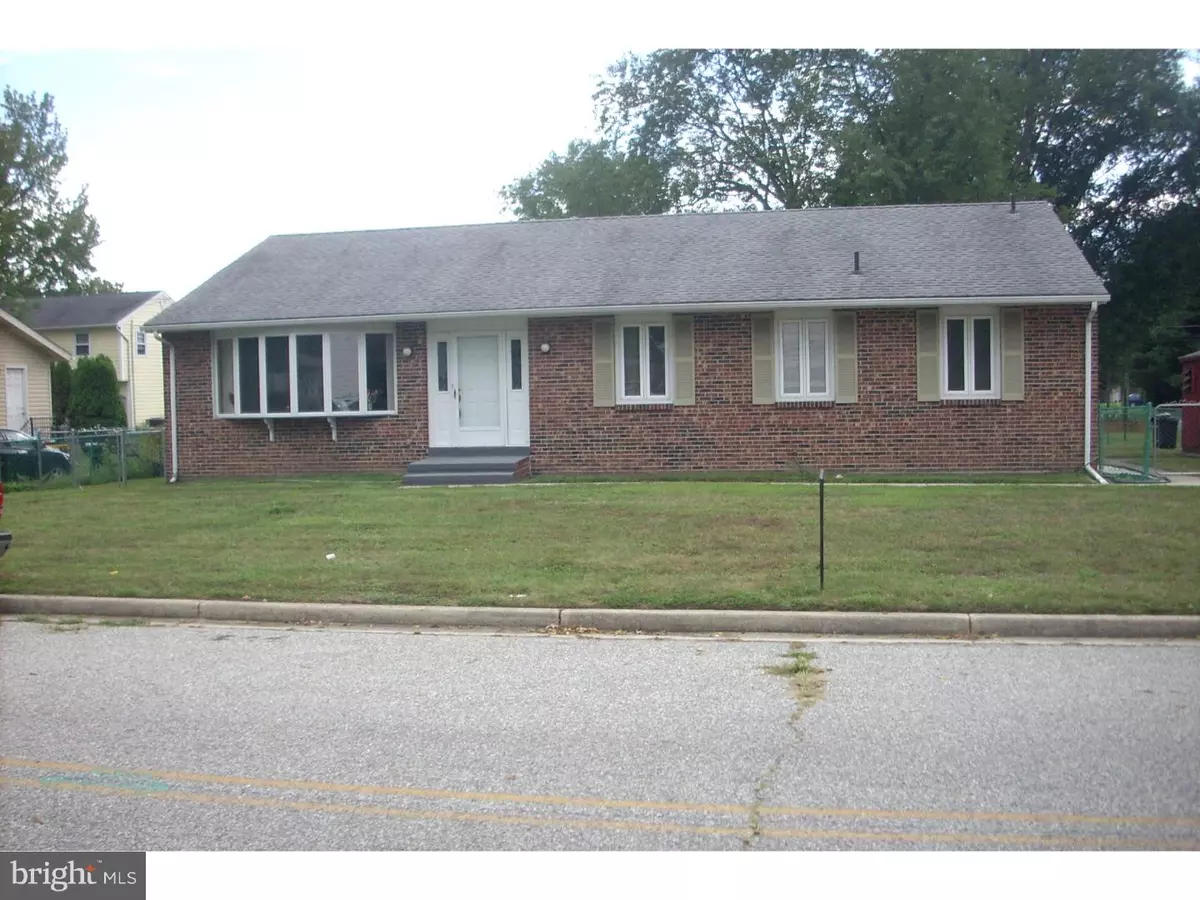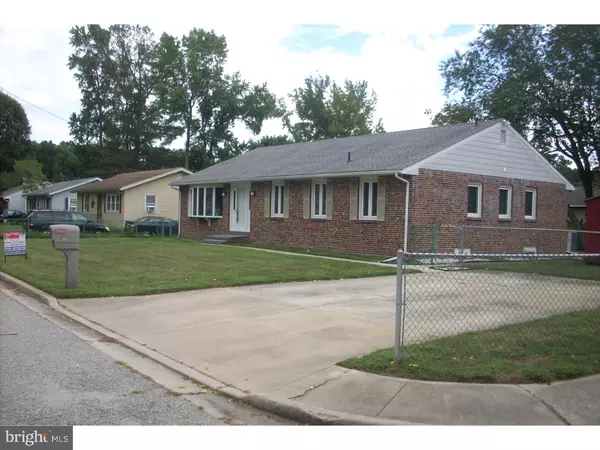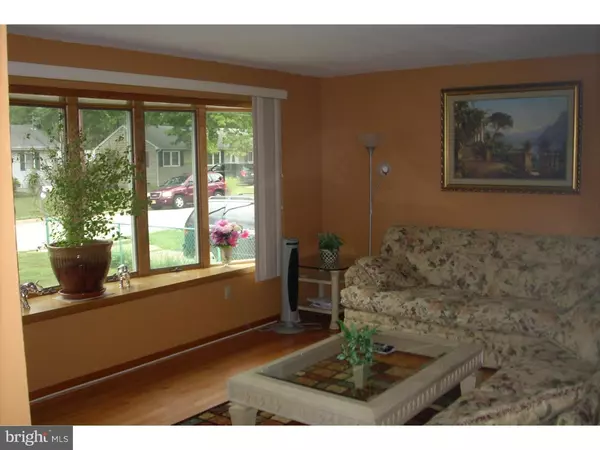$154,900
$154,900
For more information regarding the value of a property, please contact us for a free consultation.
3 Beds
3 Baths
1,905 SqFt
SOLD DATE : 01/15/2016
Key Details
Sold Price $154,900
Property Type Single Family Home
Sub Type Detached
Listing Status Sold
Purchase Type For Sale
Square Footage 1,905 sqft
Price per Sqft $81
Subdivision Penn Beach
MLS Listing ID 1002687942
Sold Date 01/15/16
Style Ranch/Rambler
Bedrooms 3
Full Baths 2
Half Baths 1
HOA Y/N N
Abv Grd Liv Area 1,905
Originating Board TREND
Year Built 1970
Annual Tax Amount $6,612
Tax Year 2015
Lot Size 10,000 Sqft
Acres 0.23
Lot Dimensions 100X100
Property Description
YOU MUST VIEW THIS GREAT RANCH HOME in Pennsville - IT IS MUCH LARGER THAN IT LOOKS and hosts 3 BR/2.5 BA; the maintenance free brick exterior & newer windows means less work for you! Lovely slate foyer welcomes all who enter. Your LR boasts beautiful wood flooring. The spacious KIT hosts work island - no shortage of counter space here!! Gather around your FR fireplace (stone) on those cold nights! Your master BR shows a full master BA - unwind in peace! Additional full BA has been remodeled; extra 1/2 BA for company. Relax in your sunroom (3 season) or entertain in the finished basement - LARGE area for entertaining friends - belly up to the bar!! Two additional BONUS ROOMS downstairs w/closets - c/b media room, play room or office. The bilco doors provide easy access inside and out from lower level. This home is LOADED W/STORAGE!! We feature storage area beneath the steps, as well as the workshop and another storage room adjacent to the workshop...not to mention the ATTIC!! Also included is the shed! We are nestled on a nice lot that is convenient to major area roadways, shopping and great schools! Public ramp nearby for boating enthusiasts. Why not pay us a visit and see what we have to offer...YOU?!! YOU CAN GET LOST IN THIS HOME!
Location
State NJ
County Salem
Area Pennsville Twp (21709)
Zoning 01
Rooms
Other Rooms Living Room, Primary Bedroom, Bedroom 2, Kitchen, Family Room, Bedroom 1, Laundry, Other, Attic
Basement Full
Interior
Interior Features Primary Bath(s), Kitchen - Island, Ceiling Fan(s), Stall Shower, Kitchen - Eat-In
Hot Water Natural Gas
Heating Gas, Forced Air
Cooling Central A/C
Flooring Wood, Fully Carpeted, Vinyl, Tile/Brick, Stone
Fireplaces Number 1
Fireplaces Type Stone
Equipment Cooktop, Oven - Wall, Dishwasher, Disposal, Built-In Microwave
Fireplace Y
Window Features Bay/Bow,Replacement
Appliance Cooktop, Oven - Wall, Dishwasher, Disposal, Built-In Microwave
Heat Source Natural Gas
Laundry Main Floor
Exterior
Fence Other
Water Access N
Roof Type Pitched,Shingle
Accessibility Mobility Improvements
Garage N
Building
Lot Description Corner, Level, Front Yard, Rear Yard, SideYard(s)
Story 1
Sewer Public Sewer
Water Public
Architectural Style Ranch/Rambler
Level or Stories 1
Additional Building Above Grade
New Construction N
Schools
School District Pennsville Township Public Schools
Others
Tax ID 09-03804-00001
Ownership Fee Simple
Acceptable Financing Conventional, VA, FHA 203(b), USDA
Listing Terms Conventional, VA, FHA 203(b), USDA
Financing Conventional,VA,FHA 203(b),USDA
Read Less Info
Want to know what your home might be worth? Contact us for a FREE valuation!

Our team is ready to help you sell your home for the highest possible price ASAP

Bought with William Mercogliano III • RE/MAX Preferred - Mullica Hill







