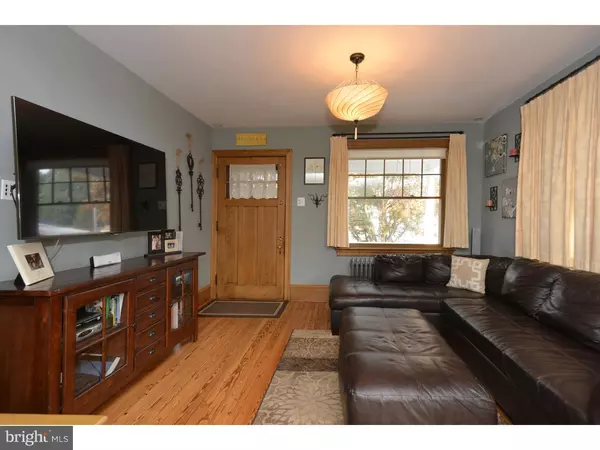$250,000
$259,900
3.8%For more information regarding the value of a property, please contact us for a free consultation.
3 Beds
2 Baths
1,525 SqFt
SOLD DATE : 11/30/2015
Key Details
Sold Price $250,000
Property Type Single Family Home
Sub Type Detached
Listing Status Sold
Purchase Type For Sale
Square Footage 1,525 sqft
Price per Sqft $163
Subdivision None Available
MLS Listing ID 1002689022
Sold Date 11/30/15
Style Bungalow
Bedrooms 3
Full Baths 2
HOA Y/N N
Abv Grd Liv Area 1,525
Originating Board TREND
Year Built 1945
Annual Tax Amount $8,323
Tax Year 2015
Lot Size 6,750 Sqft
Acres 0.16
Lot Dimensions 75X90
Property Description
Nostalgic home with modern amenities! 3 bedrooms, 2 full baths Craftsman style home on a corner lot! Walk in to the gorgeous chestnut wood trim, spacious living room & dining room, great for entertaining. Brand new updated kitchen featuring glazed cabinets with crown molding, granite countertops, under mounted sink, disposal, upgraded knobs, under cabinet lighting, stainless steel GE profile appliances & tile backsplash. Mudroom off kitchen with huge panty, ceramic tile, & sliders to the yard. 2 bedrooms that share the main bath with original cast-iron clawfoot tub, ceramic tile, low flow toilet, & beadboard. Upstairs has been converted to a master suite complete with skylights in the master bedroom and master bath, sitting area dormer in the first dormer & home office space in the second dormer, cedar lined walk-in closet & second closet with organizers. Basement complete with laundry area, workshop, and play area. Master bath with corian shower stall, Toto low flow toilet, limestone tile flooring, built-in vanity, & towel warmer. Nothing to do but move in! New efficient gas furnace (2009), gas water heater (2008), & compressor for high-velocity central AC (2010). House professionally weather sealed & insulted in 2009, roof replaced in 2009 with new plywood & 30 year shingles. Spacious basement with play area, laundry area, & workshop. Freshly painted exterior with white picket fence surrounding yard with maple trees, ornamental flower beds, brick paver patio & walkway, shed, & storage under the porch.
Location
State NJ
County Mercer
Area Hightstown Boro (21104)
Zoning R-3
Rooms
Other Rooms Living Room, Dining Room, Primary Bedroom, Bedroom 2, Kitchen, Family Room, Bedroom 1, Laundry, Attic
Basement Full, Unfinished, Outside Entrance
Interior
Interior Features Primary Bath(s), Butlers Pantry, Skylight(s)
Hot Water Natural Gas
Heating Gas, Hot Water, Radiator
Cooling Central A/C
Flooring Wood, Tile/Brick
Equipment Built-In Range, Dishwasher, Refrigerator, Disposal, Energy Efficient Appliances, Built-In Microwave
Fireplace N
Appliance Built-In Range, Dishwasher, Refrigerator, Disposal, Energy Efficient Appliances, Built-In Microwave
Heat Source Natural Gas
Laundry Basement
Exterior
Exterior Feature Patio(s), Porch(es)
Garage Spaces 2.0
Fence Other
Utilities Available Cable TV
Water Access N
Roof Type Shingle
Accessibility None
Porch Patio(s), Porch(es)
Total Parking Spaces 2
Garage N
Building
Lot Description Corner
Story 2
Sewer Public Sewer
Water Public
Architectural Style Bungalow
Level or Stories 2
Additional Building Above Grade
Structure Type 9'+ Ceilings
New Construction N
Schools
Elementary Schools Grace Norton Rogers School
Middle Schools Melvin H Kreps School
High Schools Hightstown
School District East Windsor Regional Schools
Others
Tax ID 04-00018-00019 01
Ownership Fee Simple
Acceptable Financing Conventional, FHA 203(b), USDA
Listing Terms Conventional, FHA 203(b), USDA
Financing Conventional,FHA 203(b),USDA
Read Less Info
Want to know what your home might be worth? Contact us for a FREE valuation!

Our team is ready to help you sell your home for the highest possible price ASAP

Bought with Jonathan S Lamond • Weichert Realtors - Princeton







