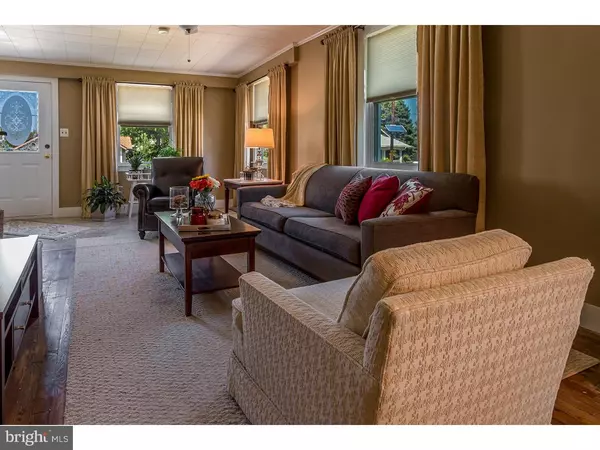$160,000
$169,000
5.3%For more information regarding the value of a property, please contact us for a free consultation.
3 Beds
1 Bath
1,046 SqFt
SOLD DATE : 03/31/2016
Key Details
Sold Price $160,000
Property Type Single Family Home
Sub Type Detached
Listing Status Sold
Purchase Type For Sale
Square Footage 1,046 sqft
Price per Sqft $152
Subdivision Barlow
MLS Listing ID 1002684498
Sold Date 03/31/16
Style Bungalow
Bedrooms 3
Full Baths 1
HOA Y/N N
Abv Grd Liv Area 1,046
Originating Board TREND
Year Built 1925
Annual Tax Amount $5,161
Tax Year 2015
Lot Size 6,250 Sqft
Acres 0.14
Lot Dimensions 50X125
Property Description
PRICED TO SELL, MOTIVATED SELLER! Move In Ready, Fabulous Bungalow (Pottery Barn style and decorated) with a Grand new entry staircase and beautiful new landscaping that welcomes you home. Entering this home you will find an open and spacious living room/dining room for entertaining. The eat in kitchen leads you out to the enclosed porch/mudroom that looks out to the back yard. Updated bathroom with tile floor, pedestal sink and custom wall cabinet, three nice size bedrooms and an attic waiting to be done! The full basement offers all the storage space needed for a growing family. Have pets, no worry! The yard is fenced, and there is plenty of room for extra cars with the 3 plus drive. It doesn't stop here this home has High efficiency heat/ central air & hot water heater that was installed in 2008 and the house boasts an average monthly bill of 75 dollars per month for gas & electric combined, newer windows, seamless gutters & soffit facing. Location, location, location! A quiet area in a National Blue Ribbon School district, 2 miles from Cherry Hill West High School. Located close to malls and lots of shopping and restaurants. Easy access to Philadelphia - 4 miles to PATCO's Westmont train station, 7 miles to Ben Franklin Bridge, 18 miles to Philadelphia Airport. If you are a first time home buyer or starting a family you will be proud to call this "Home Sweet Home". Truly a must see...
Location
State NJ
County Camden
Area Cherry Hill Twp (20409)
Zoning RESID
Direction West
Rooms
Other Rooms Living Room, Dining Room, Primary Bedroom, Bedroom 2, Kitchen, Bedroom 1, Attic
Basement Full, Unfinished, Outside Entrance
Interior
Interior Features Ceiling Fan(s), Kitchen - Eat-In
Hot Water Natural Gas
Heating Gas, Energy Star Heating System
Cooling Central A/C, Energy Star Cooling System
Flooring Wood, Vinyl, Tile/Brick
Fireplace N
Window Features Bay/Bow,Replacement
Heat Source Natural Gas
Laundry Basement
Exterior
Exterior Feature Porch(es)
Garage Spaces 4.0
Fence Other
Utilities Available Cable TV
Water Access N
Roof Type Shingle
Accessibility None
Porch Porch(es)
Total Parking Spaces 4
Garage Y
Building
Lot Description Level, Front Yard, Rear Yard
Story 1
Sewer Public Sewer
Water Public
Architectural Style Bungalow
Level or Stories 1
Additional Building Above Grade
New Construction N
Schools
High Schools Cherry Hill High - West
School District Cherry Hill Township Public Schools
Others
Senior Community No
Tax ID 09-00214 01-00012
Ownership Fee Simple
Read Less Info
Want to know what your home might be worth? Contact us for a FREE valuation!

Our team is ready to help you sell your home for the highest possible price ASAP

Bought with Sally E Mullen • RE/MAX ONE Realty-Moorestown







