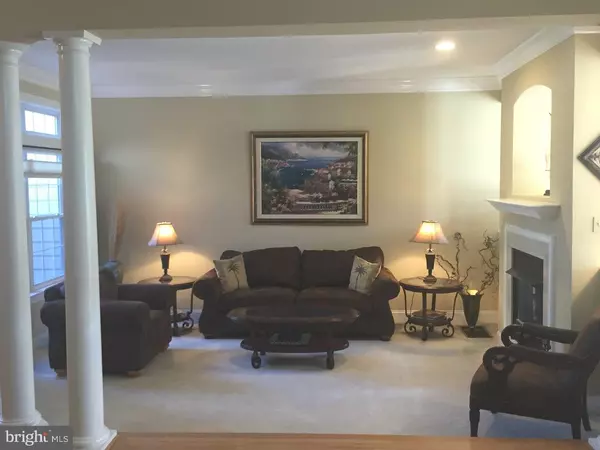$475,000
$490,000
3.1%For more information regarding the value of a property, please contact us for a free consultation.
3 Beds
3 Baths
3,283 SqFt
SOLD DATE : 11/27/2015
Key Details
Sold Price $475,000
Property Type Townhouse
Sub Type Interior Row/Townhouse
Listing Status Sold
Purchase Type For Sale
Square Footage 3,283 sqft
Price per Sqft $144
Subdivision Greens Of Penn Oak
MLS Listing ID 1002678316
Sold Date 11/27/15
Style Other
Bedrooms 3
Full Baths 2
Half Baths 1
HOA Fees $175/mo
HOA Y/N Y
Abv Grd Liv Area 2,558
Originating Board TREND
Year Built 2000
Annual Tax Amount $5,926
Tax Year 2015
Lot Size 8,210 Sqft
Acres 0.19
Lot Dimensions PER RECORD
Property Description
This is the one you have been waiting for. Situated on the private golf course of Penn Oaks with views of the 16th green and 17th tee box, this town home is an ideal place for those who want simple, tasteful living. The main floor has an open concept that flows nicely into family room and eat-in kitchen, both of which receive wonderful morning light. Enjoy the newly renovated kitchen with granite counter tops and tile back splash. Sit out on your deck with retractable awning and enjoy the tranquil views of the golf course and trees. A great way to start your day. Upstairs are 3 bedrooms with 2 full baths and laundry. The generous master bedroom has a gas fireplace and two very large closets (1 by California Closets). Master bath has a soaking tub and walk-in shower. Finished basement approx 725sq is an open floor plan with movie room, California Closet office/4th bedroom, lots of storage and craft closet. Almost forgot a 2 car garage also. Short walk to golf course, gym /tennis club and open space. This is a must see. You won't be disappointed! 1 Yr Home Warranty
Location
State PA
County Chester
Area Thornbury Twp (10366)
Zoning A2
Rooms
Other Rooms Living Room, Dining Room, Primary Bedroom, Bedroom 2, Kitchen, Family Room, Bedroom 1, Other
Basement Full, Fully Finished
Interior
Interior Features Kitchen - Island, Ceiling Fan(s), Kitchen - Eat-In
Hot Water Natural Gas
Heating Gas, Forced Air
Cooling Central A/C
Fireplaces Number 2
Equipment Dishwasher
Fireplace Y
Appliance Dishwasher
Heat Source Natural Gas
Laundry Upper Floor
Exterior
Garage Spaces 4.0
Utilities Available Cable TV
Water Access N
Accessibility None
Attached Garage 2
Total Parking Spaces 4
Garage Y
Building
Story 2
Sewer Public Sewer
Water Public
Architectural Style Other
Level or Stories 2
Additional Building Above Grade, Below Grade
Structure Type 9'+ Ceilings
New Construction N
Schools
Elementary Schools Sarah W. Starkweather
Middle Schools Stetson
High Schools West Chester Bayard Rustin
School District West Chester Area
Others
Pets Allowed Y
Tax ID 66-04 -0142
Ownership Fee Simple
Pets Allowed Case by Case Basis
Read Less Info
Want to know what your home might be worth? Contact us for a FREE valuation!

Our team is ready to help you sell your home for the highest possible price ASAP

Bought with Megan Kerezsi • Keller Williams Real Estate - Media







