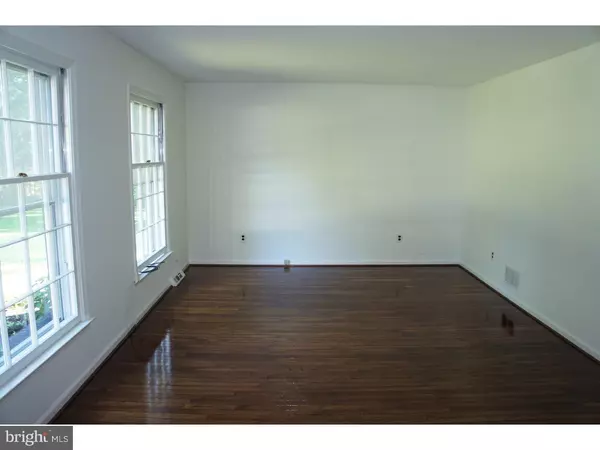$600,000
$600,000
For more information regarding the value of a property, please contact us for a free consultation.
4 Beds
3 Baths
2,236 SqFt
SOLD DATE : 01/05/2016
Key Details
Sold Price $600,000
Property Type Single Family Home
Sub Type Detached
Listing Status Sold
Purchase Type For Sale
Square Footage 2,236 sqft
Price per Sqft $268
Subdivision None Available
MLS Listing ID 1002675564
Sold Date 01/05/16
Style Colonial
Bedrooms 4
Full Baths 2
Half Baths 1
HOA Y/N N
Abv Grd Liv Area 2,236
Originating Board TREND
Year Built 1970
Annual Tax Amount $8,058
Tax Year 2015
Lot Size 4.754 Acres
Acres 4.75
Lot Dimensions 179X753
Property Description
Act Now...A Private Paradise - mini estate property in Media. Possible subdivision...in home office...Builders, contractors, landscapers, horse lovers and/or anyone desiring a peaceful and very privately located home on 4.75 Acres. It's so close, but yet so far away down a long driveway with lots of deer and wildlife backing up to 76 acres of open space at the Smedley Tract. Horse lovers can bring a few horses and it already has a barn. You would have possible use of the Smedley Tract once it opens to the public which is slated to happen in about a year. There are so many possibilities here?plenty of ground to build your dream home. (Attention Builders, just the house with minimal investment is worth around $400,000 & add the charming barn in and maybe worth a little more. Then you would have 3 possible building lots for only about $67,000 a lot. With the new mall being constructed, there should be a influx of new buyers heading our way). (Attention Contractors & Landscapers, you would have a place for equipment and enjoy a quiet oasis at the end of the day). The house is a beautifully well maintained 4 Bedroom, 2 Bath Colonial that has been freshly painted throughout & all the hardwoods have been refinished including the very large Family Room with floor-to-ceiling brick fireplace, sunny eat-in kitchen with access to the laundry room and 2-c garage, large walkout basement, Master Bedroom with Dressing room, Walk-in closet and private bath, three addition bedrooms all with double closets. (Builders please do your due diligence before submitting an offer. The seller will not take the property off the market unless it is a clean agreement). The Township is fully aware of the proposed subdivision. Sketch plan is available and is a by-rights plan. Houtman Engineering did the plan if you have questions. House and 3 lots are priced very aggressively. House & barn are worth $350,000 to $400,000. Each lot $150,000 = $800,000 to $850,000, we are at $600,000.
Location
State PA
County Delaware
Area Middletown Twp (10427)
Zoning RESID
Rooms
Other Rooms Living Room, Dining Room, Primary Bedroom, Bedroom 2, Bedroom 3, Kitchen, Family Room, Bedroom 1, Laundry, Other
Basement Full, Unfinished
Interior
Interior Features Kitchen - Eat-In
Hot Water Natural Gas
Heating Gas, Forced Air
Cooling Central A/C
Flooring Wood, Vinyl, Tile/Brick
Fireplaces Number 1
Fireplaces Type Brick
Equipment Built-In Range, Oven - Self Cleaning, Dishwasher
Fireplace Y
Appliance Built-In Range, Oven - Self Cleaning, Dishwasher
Heat Source Natural Gas
Laundry Main Floor
Exterior
Exterior Feature Patio(s)
Garage Spaces 5.0
Water Access N
Roof Type Pitched,Shingle
Accessibility None
Porch Patio(s)
Attached Garage 2
Total Parking Spaces 5
Garage Y
Building
Lot Description Level, Trees/Wooded, Front Yard, Rear Yard, SideYard(s)
Story 2
Sewer On Site Septic
Water Public
Architectural Style Colonial
Level or Stories 2
Additional Building Above Grade
New Construction N
Schools
Elementary Schools Glenwood
Middle Schools Springton Lake
High Schools Penncrest
School District Rose Tree Media
Others
Tax ID 27-00-01565-01
Ownership Fee Simple
Acceptable Financing Conventional, VA, FHA 203(b)
Listing Terms Conventional, VA, FHA 203(b)
Financing Conventional,VA,FHA 203(b)
Read Less Info
Want to know what your home might be worth? Contact us for a FREE valuation!

Our team is ready to help you sell your home for the highest possible price ASAP

Bought with Glenn J Price • Coldwell Banker Realty







