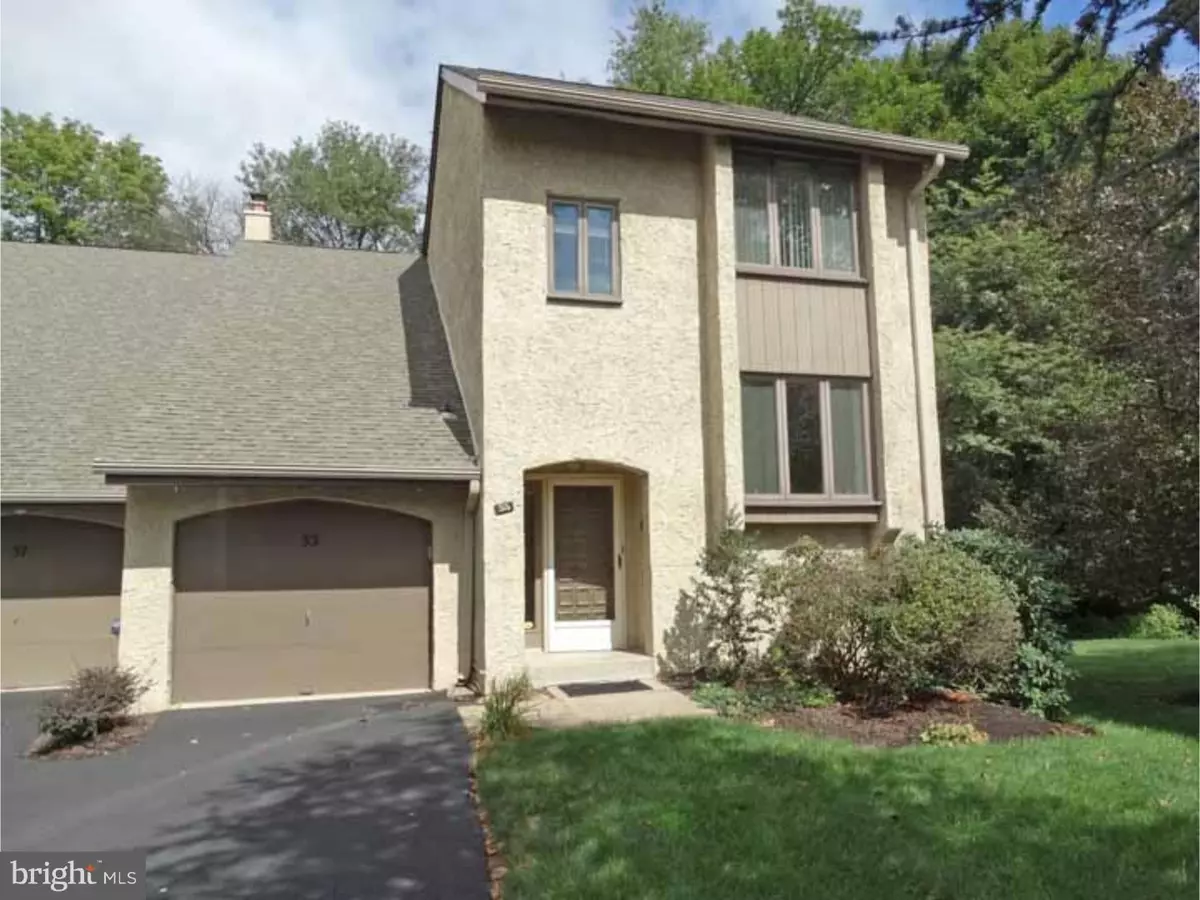$293,000
$310,000
5.5%For more information regarding the value of a property, please contact us for a free consultation.
3 Beds
4 Baths
1,972 SqFt
SOLD DATE : 12/10/2015
Key Details
Sold Price $293,000
Property Type Townhouse
Sub Type Interior Row/Townhouse
Listing Status Sold
Purchase Type For Sale
Square Footage 1,972 sqft
Price per Sqft $148
Subdivision Windybush
MLS Listing ID 1002667842
Sold Date 12/10/15
Style Colonial
Bedrooms 3
Full Baths 3
Half Baths 1
HOA Fees $247/mo
HOA Y/N Y
Abv Grd Liv Area 1,972
Originating Board TREND
Year Built 1987
Annual Tax Amount $6,230
Tax Year 2015
Lot Size 0.320 Acres
Acres 0.32
Lot Dimensions 20X232
Property Description
Move into this beautiful remodeled townhouse with newer Hardwood floors throughout. Owner also replaced 1st floor walls. The first floor offers formal dining room w/tray ceiling and wainscot walls. The Galley kitchen has newer Cherry wood cabinets and granite counter top, ceramic back splash, newer appliances, flat top electric range,and recessed lighting. This opens to a Great Room with a cherry wood center island with granite top,a dry bar, wood burning fire place, sliding glass doors to a 7x14 rear deck. The 2nd floor has a huge Master bedroom with a large wall closet,ceramic tile bathroom. Two other large bedrooms and second full bath. Storage utility room with 9x10 cedar closet and a ceramic tile laundry closet, lots of storage. Full finished, Walk-Out Basement with Berber carpeting,a dry bar, full bath, walk-in closet,and sliding doors to rear yard. All newer replacement windows, one car attached garage. End unit with a private rear tree line yard for privacy. Separate insurance fee: $158/mo. paid June, July and Aug. Commuters delight w/quick access to Turnpike, Rt's 1 and I-95 and RR. Midway between 2 Major Malls.
Location
State PA
County Bucks
Area Middletown Twp (10122)
Zoning MR
Rooms
Other Rooms Living Room, Dining Room, Primary Bedroom, Bedroom 2, Kitchen, Family Room, Bedroom 1, Other, Attic
Basement Full, Outside Entrance, Fully Finished
Interior
Interior Features Primary Bath(s), Kitchen - Island, Ceiling Fan(s)
Hot Water Electric
Heating Electric, Forced Air
Cooling Central A/C
Flooring Fully Carpeted, Tile/Brick
Fireplaces Number 1
Equipment Disposal
Fireplace Y
Appliance Disposal
Heat Source Electric
Laundry Upper Floor
Exterior
Exterior Feature Deck(s)
Garage Spaces 3.0
Utilities Available Cable TV
Water Access N
Roof Type Shingle
Accessibility None
Porch Deck(s)
Attached Garage 1
Total Parking Spaces 3
Garage Y
Building
Lot Description Corner, Rear Yard, SideYard(s)
Story 2
Foundation Concrete Perimeter
Sewer Public Sewer
Water Public
Architectural Style Colonial
Level or Stories 2
Additional Building Above Grade
New Construction N
Schools
High Schools Neshaminy
School District Neshaminy
Others
HOA Fee Include Common Area Maintenance,Ext Bldg Maint,Lawn Maintenance,Snow Removal,Trash,Insurance,Management
Tax ID 22-023-159
Ownership Fee Simple
Acceptable Financing Conventional, VA, FHA 203(b)
Listing Terms Conventional, VA, FHA 203(b)
Financing Conventional,VA,FHA 203(b)
Read Less Info
Want to know what your home might be worth? Contact us for a FREE valuation!

Our team is ready to help you sell your home for the highest possible price ASAP

Bought with Colleen M. Evanchik • RE/MAX Properties - Newtown







