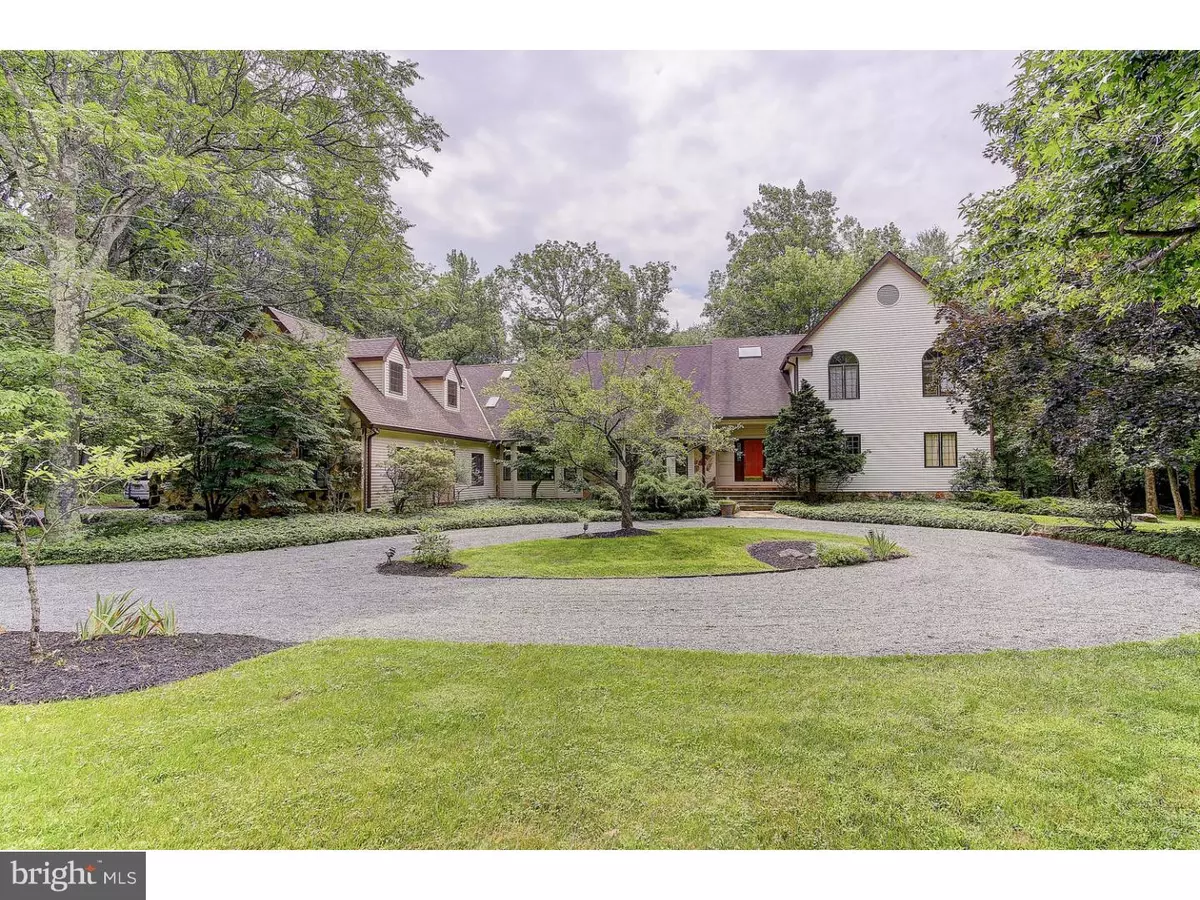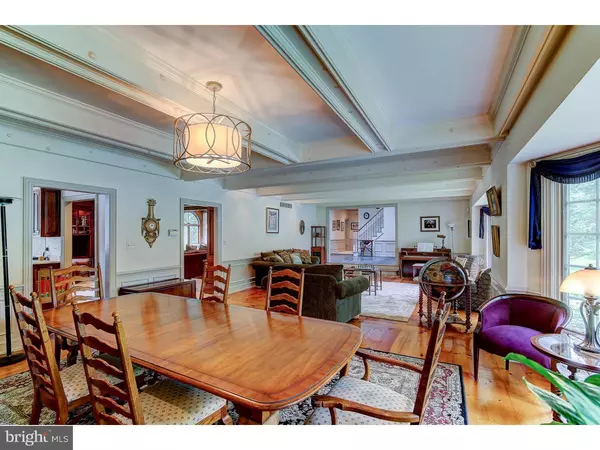$990,000
$1,199,000
17.4%For more information regarding the value of a property, please contact us for a free consultation.
4 Beds
4 Baths
4,218 SqFt
SOLD DATE : 05/20/2016
Key Details
Sold Price $990,000
Property Type Single Family Home
Sub Type Detached
Listing Status Sold
Purchase Type For Sale
Square Footage 4,218 sqft
Price per Sqft $234
Subdivision None Available
MLS Listing ID 1002664152
Sold Date 05/20/16
Style Colonial,Contemporary
Bedrooms 4
Full Baths 3
Half Baths 1
HOA Fees $31/ann
HOA Y/N Y
Abv Grd Liv Area 4,218
Originating Board TREND
Year Built 1987
Annual Tax Amount $25,511
Tax Year 2015
Lot Size 1.250 Acres
Acres 1.25
Lot Dimensions 1.25 A
Property Description
A REAL SHOW--STOPPER!! Tired of cookie cutter houses? Well, your wish is answered. Set on a 1.25 acre wooded lot at the end of a cul-de-sac, this custom house was built by a builder for his own family, and you know what THAT means! Upon entering the house, you come into a gracious slate floored reception area, which leads to an extraordinarily large living room and dining room, both with beamed ceiling, and beautiful pegged wood floors. Entertaining is a breeze, what with the open floor plan, and the kitchen, equally large, goes from there. The kitchen has a huge limestone island, providing plenty of space for preparation and serving, as well as storage underneath. Tons of cabinets and a generous expanse of limestone countertops enable multiple cooks to ply their craft without hindering each other, and the workspace is complemented by a lovely stained glass panel above a large window. The breakfast area is so large that it feels like a separate room, but, because it is built as one space, encourages communication between the chef's and their hungry friends! A study is also found on this level, with easy access to the deck and pool, which can be enjoyed by going directly from the kitchen, as well. Overlooking the inground pool, you can enjoy swimming, relaxing and barbecuing from this spacious wood deck; all in the privacy of your own home. The main bedroom, having two walk in closets and a sybaritic bath, is on the main level, as is an additional ensuite bedroom. Upstairs, you will find two more bedrooms with a Jack and Jill bath. Truly, this house can provide tremendous space for every activity and size of family, no matter how large or how small. To boot, you have the Princeton schools and University at the ready!!! The kitchen microwave does not function sold "as is".
Location
State NJ
County Mercer
Area Princeton (21114)
Zoning RB
Rooms
Other Rooms Living Room, Dining Room, Primary Bedroom, Bedroom 2, Bedroom 3, Kitchen, Family Room, Bedroom 1, Other
Basement Full, Unfinished
Interior
Interior Features Primary Bath(s), Kitchen - Island, Butlers Pantry, Skylight(s), Ceiling Fan(s), Stain/Lead Glass, Sprinkler System, Exposed Beams, Stall Shower, Dining Area
Hot Water Natural Gas
Heating Gas, Forced Air
Cooling Central A/C
Flooring Wood, Fully Carpeted, Tile/Brick, Stone
Fireplaces Number 2
Fireplaces Type Stone, Gas/Propane
Equipment Built-In Range, Dishwasher, Refrigerator
Fireplace Y
Window Features Bay/Bow
Appliance Built-In Range, Dishwasher, Refrigerator
Heat Source Natural Gas
Laundry Main Floor
Exterior
Exterior Feature Deck(s)
Garage Spaces 6.0
Pool In Ground
Utilities Available Cable TV
Amenities Available Tennis Courts
Water Access N
Roof Type Pitched,Shingle
Accessibility None
Porch Deck(s)
Attached Garage 3
Total Parking Spaces 6
Garage Y
Building
Lot Description Cul-de-sac, Trees/Wooded
Story 2
Sewer Public Sewer
Water Public
Architectural Style Colonial, Contemporary
Level or Stories 2
Additional Building Above Grade
Structure Type Cathedral Ceilings
New Construction N
Schools
Elementary Schools Community Park
Middle Schools J Witherspoon
High Schools Princeton
School District Princeton Regional Schools
Others
HOA Fee Include Common Area Maintenance
Tax ID 14-02501-00007
Ownership Fee Simple
Security Features Security System
Read Less Info
Want to know what your home might be worth? Contact us for a FREE valuation!

Our team is ready to help you sell your home for the highest possible price ASAP

Bought with Mei Chiu • BHHS Fox & Roach-Princeton Junction







