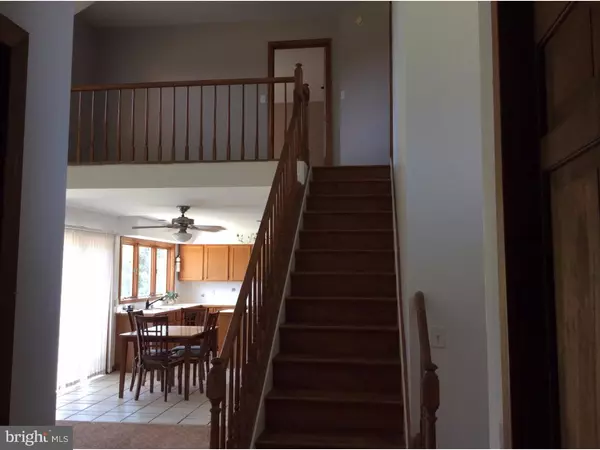$316,750
$308,750
2.6%For more information regarding the value of a property, please contact us for a free consultation.
3 Beds
3 Baths
2,900 SqFt
SOLD DATE : 11/20/2015
Key Details
Sold Price $316,750
Property Type Single Family Home
Sub Type Detached
Listing Status Sold
Purchase Type For Sale
Square Footage 2,900 sqft
Price per Sqft $109
Subdivision None Available
MLS Listing ID 1002663234
Sold Date 11/20/15
Style Contemporary
Bedrooms 3
Full Baths 2
Half Baths 1
HOA Y/N N
Abv Grd Liv Area 2,900
Originating Board TREND
Year Built 1991
Annual Tax Amount $2,480
Tax Year 2015
Lot Size 3.310 Acres
Acres 3.31
Lot Dimensions 52X1071
Property Description
This uniquely lovely 3 bedroom 2.5 bath custom contemporary home represents an outstanding opportunity for a savvy buyer to apply a little elbow grease toward cosmetic updates and get an extraordinary home out of the bargain. This sprawling open concept home with a cedar exterior and gorgeous lines sits on more than 3 acres in a secluded country setting off the beaten path yet surprisingly close to modern conveniences. The interior features beautiful hardwood flooring, 2 story great room, a coveted first floor master suite and enormous master bath, full eat in kitchen with center island, formal living room and dining room, and 2 spacious second floor bedrooms connected by a Jack and Jill bath. This home is clean, well maintained, and move in ready however the seller felt it was ready for some cosmetic updates and priced it accordingly. At the current price this is a LOT of home and land for the money. If you ever had dreams of owning a big beautiful home on plenty of acreage but couldn't afford it, this is your chance to make that dream a reality!
Location
State DE
County New Castle
Area South Of The Canal (30907)
Zoning S
Rooms
Other Rooms Living Room, Dining Room, Primary Bedroom, Bedroom 2, Kitchen, Family Room, Bedroom 1, Laundry, Attic
Basement Full, Unfinished
Interior
Interior Features Primary Bath(s), Kitchen - Island, Ceiling Fan(s), Kitchen - Eat-In
Hot Water Electric
Heating Propane, Forced Air
Cooling Central A/C
Flooring Wood, Fully Carpeted, Vinyl, Tile/Brick
Fireplaces Number 1
Fireplaces Type Brick
Equipment Oven - Wall, Dishwasher
Fireplace Y
Appliance Oven - Wall, Dishwasher
Heat Source Bottled Gas/Propane
Laundry Main Floor
Exterior
Exterior Feature Deck(s), Patio(s), Porch(es)
Parking Features Inside Access, Garage Door Opener
Garage Spaces 5.0
Utilities Available Cable TV
Water Access N
Roof Type Pitched,Shingle
Accessibility None
Porch Deck(s), Patio(s), Porch(es)
Attached Garage 2
Total Parking Spaces 5
Garage Y
Building
Lot Description Flag, Level, Open, Front Yard, Rear Yard, SideYard(s)
Story 1.5
Foundation Brick/Mortar
Sewer On Site Septic
Water Well
Architectural Style Contemporary
Level or Stories 1.5
Additional Building Above Grade
Structure Type Cathedral Ceilings
New Construction N
Schools
School District Colonial
Others
Tax ID 13-009.00-406
Ownership Fee Simple
Acceptable Financing Conventional, VA, FHA 203(b), USDA
Listing Terms Conventional, VA, FHA 203(b), USDA
Financing Conventional,VA,FHA 203(b),USDA
Read Less Info
Want to know what your home might be worth? Contact us for a FREE valuation!

Our team is ready to help you sell your home for the highest possible price ASAP

Bought with Ana M Vasquez • Alliance Realty







