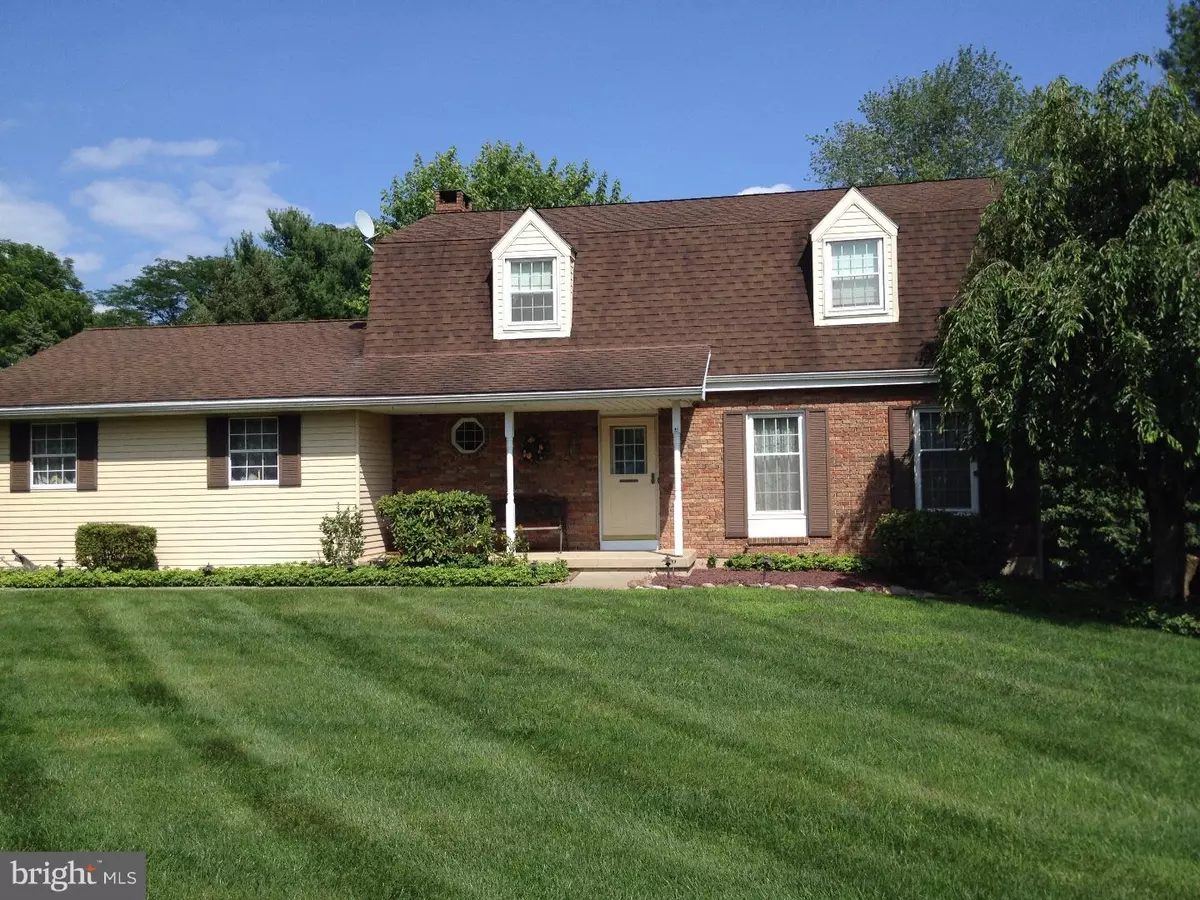$262,900
$264,900
0.8%For more information regarding the value of a property, please contact us for a free consultation.
3 Beds
3 Baths
2,080 SqFt
SOLD DATE : 10/07/2015
Key Details
Sold Price $262,900
Property Type Single Family Home
Sub Type Detached
Listing Status Sold
Purchase Type For Sale
Square Footage 2,080 sqft
Price per Sqft $126
Subdivision Z - Not In List
MLS Listing ID 1002657656
Sold Date 10/07/15
Style Colonial
Bedrooms 3
Full Baths 2
Half Baths 1
HOA Y/N N
Abv Grd Liv Area 2,080
Originating Board TREND
Year Built 1978
Annual Tax Amount $6,318
Tax Year 2015
Lot Size 0.820 Acres
Acres 0.82
Lot Dimensions 110X160
Property Description
This lovely 2 story colonial home has been well maintained by the original owners. Modern eat in kitchen with oak cabinets, granite transformation countertops, formal dining room and living room. Four season Florida room with a hot tub and vaulted ceilings. Just off the kitchen is a family room with beautiful hardwood floors and pellet stove that leads to a trex deck which overlooks almost acre lot in a park like setting. Large master bedroom with full bath, walk in closet and additional closet for storage and 2 additional bedrooms with a full bath complete the second floor. The lower level has an enormous family room with brick wall and a Jotul wood buring stove. Separate room for added storage. Quality construction with 2x6 walls. The garage is heated and insulated. Newer windows throughout. Pool table to remain. This home is a pleasure to show!
Location
State PA
County Northampton
Area Forks Twp (12411)
Zoning R12
Direction West
Rooms
Other Rooms Living Room, Dining Room, Primary Bedroom, Bedroom 2, Kitchen, Family Room, Bedroom 1, Laundry, Other
Basement Full
Interior
Interior Features Ceiling Fan(s), WhirlPool/HotTub, Wood Stove, Central Vacuum, Kitchen - Eat-In
Hot Water Electric
Heating Electric, Wood Burn Stove, Baseboard
Cooling Central A/C
Flooring Wood, Fully Carpeted, Vinyl
Fireplaces Number 1
Equipment Cooktop, Oven - Wall, Disposal
Fireplace Y
Window Features Replacement
Appliance Cooktop, Oven - Wall, Disposal
Heat Source Electric, Wood
Laundry Main Floor
Exterior
Exterior Feature Deck(s), Porch(es)
Garage Spaces 5.0
Utilities Available Cable TV
Water Access N
Roof Type Shingle
Accessibility None
Porch Deck(s), Porch(es)
Attached Garage 2
Total Parking Spaces 5
Garage Y
Building
Story 2
Sewer Public Sewer
Water Public
Architectural Style Colonial
Level or Stories 2
Additional Building Above Grade
New Construction N
Schools
Elementary Schools Forks
Middle Schools Easton Area Middle School 5-6
High Schools Easton Area
School District Easton Area
Others
Tax ID K9-16-5C-0311
Ownership Fee Simple
Acceptable Financing Conventional, VA, FHA 203(b)
Listing Terms Conventional, VA, FHA 203(b)
Financing Conventional,VA,FHA 203(b)
Read Less Info
Want to know what your home might be worth? Contact us for a FREE valuation!

Our team is ready to help you sell your home for the highest possible price ASAP

Bought with Elizabeth K Tersigni • BHHS Fox & Roach-Bethlehem







