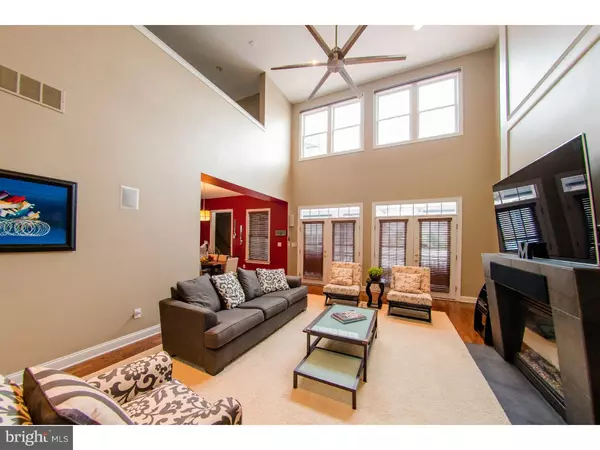$700,000
$710,000
1.4%For more information regarding the value of a property, please contact us for a free consultation.
5 Beds
5 Baths
7,368 SqFt
SOLD DATE : 10/20/2015
Key Details
Sold Price $700,000
Property Type Single Family Home
Sub Type Detached
Listing Status Sold
Purchase Type For Sale
Square Footage 7,368 sqft
Price per Sqft $95
Subdivision Washington Twn Ctr
MLS Listing ID 1002651504
Sold Date 10/20/15
Style Colonial
Bedrooms 5
Full Baths 4
Half Baths 1
HOA Y/N N
Abv Grd Liv Area 4,924
Originating Board TREND
Year Built 2007
Annual Tax Amount $19,555
Tax Year 2015
Lot Size 8,712 Sqft
Acres 0.2
Lot Dimensions 0X0
Property Description
DRAMATICALLY REDUCED! OWNER'S JOB TRANSFER is taking them out of state so here is an opportunity to own 1 of 3 unique 5,000 sq.ft. homes in the lovely community of Washington Town Center. Newly landscaped, rock on your front porch with a full view of the park on one side and your neighborhood on the other. Upon entering this custom painted home, you'll find Cathedral ceilings with an open floor plan and streams of light from the two story windows in the family room, with new blinds on remote control. Besides the warmth of the new designer fireplace, you are surrounded by a Boston sound system. Its French doors open to a wide veranda of ceiling fans and custom shades overlooking the professionally landscaped yard with Salt water in-ground pool, Pavers and privacy fencing for your own vacation retreat. After entertaining, enjoy the use of a new dishwasher and trash compactor in your gourmet kitchen with granite counter tops, stainless steel appliances and custom walk-in pantry. Off the kitchen area you'll find an expanded laundry room with a second ice machine for all your entertaining needs. Your Master bedroom suite is behind closed doors on the first floor for your convenience. Upstairs are two spacious lofts, three bedrooms, and a 5th room used as a Media room with another wet bar and balcony. This space could easily become an In-Law Suite or a private Master Suite. Besides the rich dark wood flooring and crown molding throughout, you'll find new carpet runners covering the front and back stairwells. Outside on left, find a nice side yard. There are all new gutters with ice guards, downspouts and new exterior lighting all around. With no Assn. Fee to pay, enjoy this care free life style with parks, lakes, bike and jogging paths; shops and restaurants are a stones throw away. All major roads lead to this magnificent home; yours to enjoy after a hard day. This one is not to be missed!
Location
State NJ
County Mercer
Area Robbinsville Twp (21112)
Zoning TC
Rooms
Other Rooms Living Room, Dining Room, Primary Bedroom, Bedroom 2, Bedroom 3, Kitchen, Family Room, Bedroom 1, Laundry, Other, Attic
Basement Full, Unfinished
Interior
Interior Features Primary Bath(s), Kitchen - Island, Butlers Pantry, Ceiling Fan(s), Attic/House Fan, WhirlPool/HotTub, Sprinkler System, Wet/Dry Bar, Dining Area
Hot Water Natural Gas
Heating Gas, Zoned, Programmable Thermostat
Cooling Central A/C
Flooring Wood, Tile/Brick
Fireplaces Number 1
Fireplaces Type Stone
Equipment Built-In Range, Oven - Wall, Oven - Double, Oven - Self Cleaning, Dishwasher, Refrigerator, Trash Compactor, Energy Efficient Appliances
Fireplace Y
Appliance Built-In Range, Oven - Wall, Oven - Double, Oven - Self Cleaning, Dishwasher, Refrigerator, Trash Compactor, Energy Efficient Appliances
Heat Source Natural Gas
Laundry Main Floor
Exterior
Exterior Feature Deck(s), Patio(s), Porch(es), Balcony
Parking Features Inside Access, Garage Door Opener, Oversized
Garage Spaces 2.0
Fence Other
Pool In Ground
Utilities Available Cable TV
Water Access N
Roof Type Pitched,Shingle,Metal
Accessibility None
Porch Deck(s), Patio(s), Porch(es), Balcony
Attached Garage 2
Total Parking Spaces 2
Garage Y
Building
Lot Description Corner, Level, Front Yard, Rear Yard, SideYard(s)
Story 2
Foundation Concrete Perimeter
Sewer Public Sewer
Water Public
Architectural Style Colonial
Level or Stories 2
Additional Building Above Grade, Below Grade
Structure Type Cathedral Ceilings,9'+ Ceilings,High
New Construction N
Schools
School District Robbinsville Twp
Others
Tax ID 12-00003 64-00009
Ownership Fee Simple
Security Features Security System
Acceptable Financing Conventional, VA, FHA 203(b), USDA
Listing Terms Conventional, VA, FHA 203(b), USDA
Financing Conventional,VA,FHA 203(b),USDA
Read Less Info
Want to know what your home might be worth? Contact us for a FREE valuation!

Our team is ready to help you sell your home for the highest possible price ASAP

Bought with David S Weingarten • BHHS Fox & Roach Princeton Jn RE







