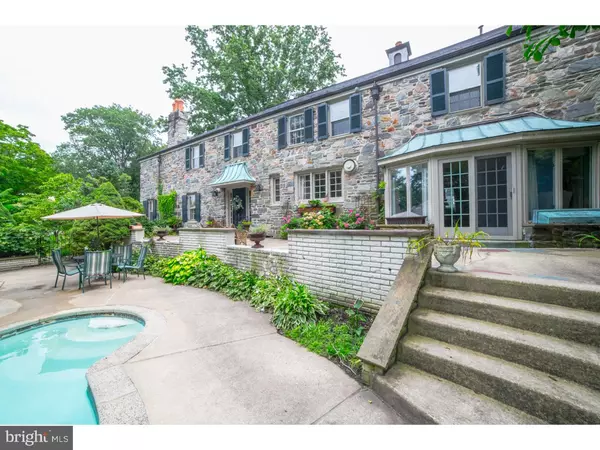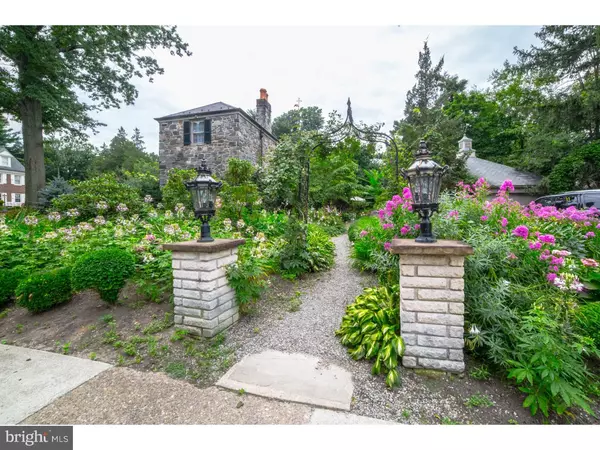$850,000
$895,000
5.0%For more information regarding the value of a property, please contact us for a free consultation.
4 Beds
5 Baths
3,863 SqFt
SOLD DATE : 07/11/2016
Key Details
Sold Price $850,000
Property Type Single Family Home
Sub Type Detached
Listing Status Sold
Purchase Type For Sale
Square Footage 3,863 sqft
Price per Sqft $220
Subdivision Gill Tract
MLS Listing ID 1002647184
Sold Date 07/11/16
Style Traditional
Bedrooms 4
Full Baths 4
Half Baths 1
HOA Y/N N
Abv Grd Liv Area 3,863
Originating Board TREND
Year Built 1939
Annual Tax Amount $27,852
Tax Year 2015
Lot Size 0.439 Acres
Acres 0.44
Lot Dimensions 132X145
Property Description
View our state-of-the-art Virtual Tour!Contact Listing Agent for more info. The Luxury Collection. Located in the exclusive Gill Tract section of Haddonfield you will find this exquisite stone manor reminiscent of Philadelphia's Mainline estates. With its National Blue Ribbon School District; close proximity to Downtown Haddonfield and Tavistock Country Club; this almost half-acre corner residence provides privacy, pool-side entertainment with manicured outdoor spaces. The first floor boasts a center hall, formal living room with stone fireplace, crown molding, chair rail trim, and French doors leading to an English Garden. Formal dining room with classic wainscoting, crown molding and French doors to rear garden. Light-filled eat-in kitchen with stone tile back splash, stainless steel appliances, and tile floor. Powder room. Study/den and full bath. The outdoor space to this home provides a plethora of outdoor dining and entertainment opportunities. The inviting in-ground pool is refreshing during those hot steamy summer days and nights! On the second floor you'll find a luxurious master suite providing an oasis retreat, and is connected to glass atrium ceiling room that floods this room with natural light. The second bedroom has French doors that open onto a balcony bringing the outdoors in. The third bedroom boasts a large closet and beamed ceilings. Full-partially finished basement. Agent: Pre-qualified buyers only. Call listing agent to show. Listing agent must accompany all showings. At least 2 hours notice.
Location
State NJ
County Camden
Area Haddonfield Boro (20417)
Zoning RESID
Rooms
Other Rooms Living Room, Dining Room, Primary Bedroom, Bedroom 2, Bedroom 3, Kitchen, Family Room, Bedroom 1, Laundry, Other, Attic
Basement Full
Interior
Interior Features Primary Bath(s), Kitchen - Island, Butlers Pantry, Skylight(s), Ceiling Fan(s), Exposed Beams, Dining Area
Hot Water Natural Gas
Heating Gas, Forced Air
Cooling Central A/C
Flooring Wood, Fully Carpeted, Tile/Brick
Fireplaces Number 2
Fireplaces Type Stone
Equipment Cooktop, Oven - Wall, Dishwasher, Refrigerator, Disposal
Fireplace Y
Appliance Cooktop, Oven - Wall, Dishwasher, Refrigerator, Disposal
Heat Source Natural Gas
Laundry Basement
Exterior
Exterior Feature Patio(s), Balcony
Garage Spaces 5.0
Fence Other
Pool In Ground
Utilities Available Cable TV
Water Access N
Roof Type Pitched
Accessibility None
Porch Patio(s), Balcony
Total Parking Spaces 5
Garage Y
Building
Lot Description Corner, Trees/Wooded, Front Yard, Rear Yard, SideYard(s)
Story 2
Sewer Public Sewer
Water Public
Architectural Style Traditional
Level or Stories 2
Additional Building Above Grade
New Construction N
Schools
Elementary Schools Central
Middle Schools Haddonfield
High Schools Haddonfield Memorial
School District Haddonfield Borough Public Schools
Others
Senior Community No
Tax ID 17-00064 06-00002
Ownership Fee Simple
Acceptable Financing Conventional, FHA 203(b)
Listing Terms Conventional, FHA 203(b)
Financing Conventional,FHA 203(b)
Read Less Info
Want to know what your home might be worth? Contact us for a FREE valuation!

Our team is ready to help you sell your home for the highest possible price ASAP

Bought with Non Subscribing Member • Non Member Office







