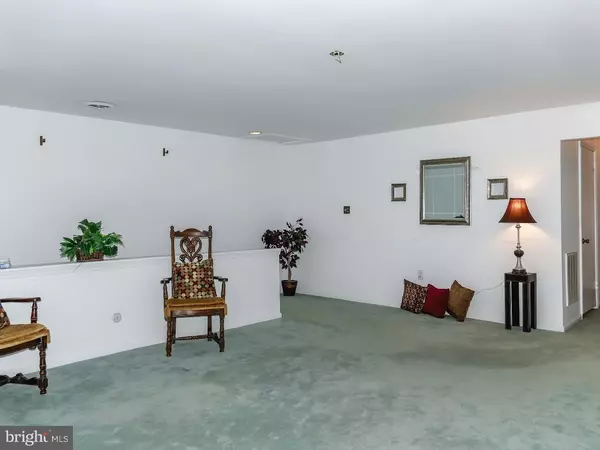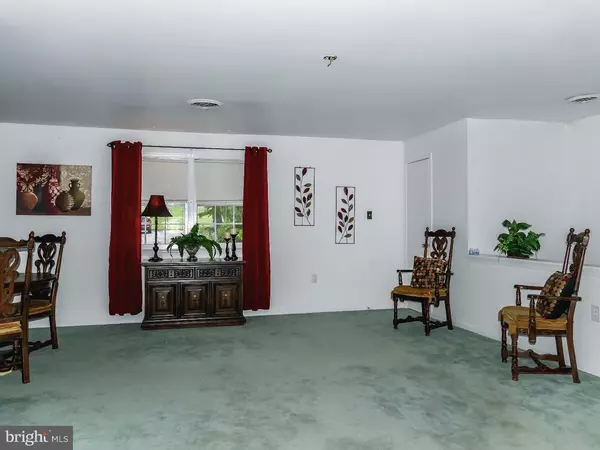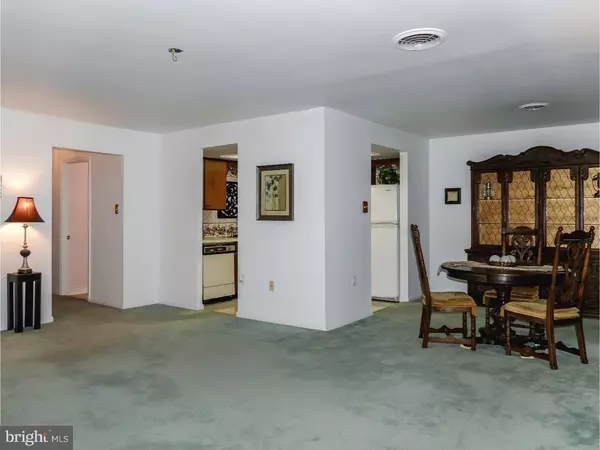$142,500
$144,900
1.7%For more information regarding the value of a property, please contact us for a free consultation.
2 Beds
2 Baths
1,264 SqFt
SOLD DATE : 10/02/2015
Key Details
Sold Price $142,500
Property Type Single Family Home
Sub Type Unit/Flat/Apartment
Listing Status Sold
Purchase Type For Sale
Square Footage 1,264 sqft
Price per Sqft $112
Subdivision Yardley Commons
MLS Listing ID 1002647944
Sold Date 10/02/15
Style Colonial
Bedrooms 2
Full Baths 2
HOA Fees $581/mo
HOA Y/N N
Abv Grd Liv Area 1,264
Originating Board TREND
Year Built 1968
Annual Tax Amount $3,371
Tax Year 2015
Lot Dimensions 0X0
Property Description
Yardley Commons is a sought after condominium community in the heart of historic Yardley Boro and is offering 1708, a second floor, two bedroom and two full baths. The comfortable extra wide stairs open to the main living area, a spacious area that allows the living room and dining room to flow effortlessly between one another. You will have numerous options for furniture arrangements; there is even a closet for extra storage. With dual entries the kitchen continues the spacious open appeal and boasts plenty of space to create a breakfast nook. Passing the laundry room and the tiled hall bath we move into the master suite. This spacious bedroom will give the owners a vast personal space with a soft illumination of natural light, two large closets and a private bath with elongated double vanity. The second bedroom is also generously sized and offers two closets for wardrobe organization. A refreshing community swimming pool is a short walk away, as are the restaurants and pubs of the boro, the Yardley train station and the canal towpath for add recreational opportunities. The Association fee includes heat, air conditioning, electric, water, sewer, common ground maintenance, and pool. Call today to schedule your private tour.
Location
State PA
County Bucks
Area Yardley Boro (10154)
Zoning R3
Rooms
Other Rooms Living Room, Dining Room, Primary Bedroom, Kitchen, Bedroom 1, Laundry
Interior
Interior Features Primary Bath(s), Kitchen - Eat-In
Hot Water Electric
Heating Heat Pump - Electric BackUp, Forced Air
Cooling Central A/C
Flooring Fully Carpeted
Equipment Built-In Range, Dishwasher, Disposal
Fireplace N
Appliance Built-In Range, Dishwasher, Disposal
Laundry Main Floor
Exterior
Garage Spaces 2.0
Utilities Available Cable TV
Amenities Available Swimming Pool
Water Access N
Accessibility None
Total Parking Spaces 2
Garage N
Building
Story 1
Sewer Public Sewer
Water Public
Architectural Style Colonial
Level or Stories 1
Additional Building Above Grade
New Construction N
Schools
Elementary Schools Quarry Hill
Middle Schools Pennwood
High Schools Pennsbury
School District Pennsbury
Others
HOA Fee Include Pool(s),Common Area Maintenance,Ext Bldg Maint,Lawn Maintenance,Snow Removal,Electricity,Heat,Water,Sewer
Tax ID 54-010-0011708
Ownership Condominium
Acceptable Financing Conventional, VA, FHA 203(b)
Listing Terms Conventional, VA, FHA 203(b)
Financing Conventional,VA,FHA 203(b)
Read Less Info
Want to know what your home might be worth? Contact us for a FREE valuation!

Our team is ready to help you sell your home for the highest possible price ASAP

Bought with Lindsay McCormick • Coldwell Banker Hearthside







