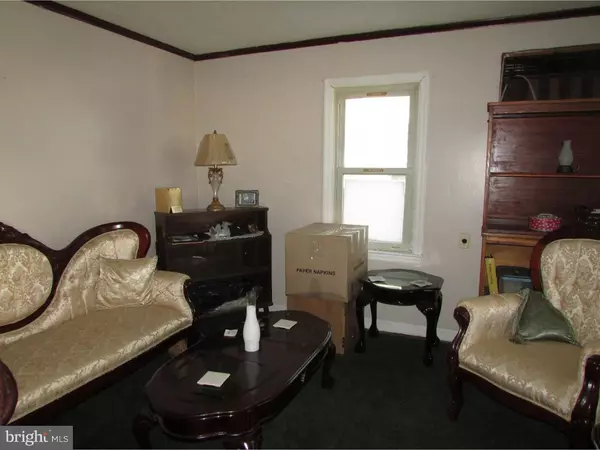$112,000
$119,900
6.6%For more information regarding the value of a property, please contact us for a free consultation.
4 Beds
1 Bath
1,543 SqFt
SOLD DATE : 10/07/2016
Key Details
Sold Price $112,000
Property Type Single Family Home
Sub Type Detached
Listing Status Sold
Purchase Type For Sale
Square Footage 1,543 sqft
Price per Sqft $72
Subdivision Colonial Manor
MLS Listing ID 1002648602
Sold Date 10/07/16
Style Cape Cod
Bedrooms 4
Full Baths 1
HOA Y/N N
Abv Grd Liv Area 1,543
Originating Board TREND
Year Built 1939
Annual Tax Amount $6,329
Tax Year 2016
Lot Size 4,950 Sqft
Acres 0.11
Lot Dimensions 45X110
Property Description
See the potential! "MOTIVATED SELLER" Needs work and some TLC. The potential is here. As you enter you find yourself in a generously sized living room which divides into a dining room on the left. Walk through wood french doors and find yourself in the hallway leading to the upstairs bedrooms to the left, bathroom straight ahead, and additional television room and first floor bedroom to the right. In the house you will find a partially finished basement with full insulation, ceramic floor tile, and laundry room, also a huge 3 foot high storage section approx(15 X 15). Basement features gas hookup for an extra stove. The yard features 2 sheds, dining/grilling area is cement slab (11 x 11), and a huge spectacular tulip tree, rose bushes, harlequin plants, plus a totally fenced in (dog safe) yard. - the diamond in the rough. House has gas heat, gas stove , gas appliance. Included are - washer and dryer, 2 sheds out back, wood stove in basement, (needs work, 220 electrical line) also upstairs back bedroom has 220 line for window unit. Master bedroom has storage crawlspace running the entire length of the room, with lights and room for a lot of storage. Also hallway upstairs has crawlspace running about 8 feet for more storage. Windows have all been replaced in 2011, Entire roof was redone in 2009. Chimneys were totally redone in 2012. This is a great investment, close to major highways and shopping.
Location
State NJ
County Mercer
Area Hamilton Twp (21103)
Zoning RES
Rooms
Other Rooms Living Room, Dining Room, Primary Bedroom, Bedroom 2, Bedroom 3, Kitchen, Family Room, Bedroom 1, Laundry, Other
Basement Full
Interior
Interior Features Butlers Pantry, Dining Area
Hot Water Natural Gas
Heating Gas
Cooling Wall Unit
Flooring Wood, Fully Carpeted
Equipment Cooktop, Energy Efficient Appliances
Fireplace N
Window Features Energy Efficient
Appliance Cooktop, Energy Efficient Appliances
Heat Source Natural Gas
Laundry Basement
Exterior
Exterior Feature Porch(es)
Utilities Available Cable TV
Water Access N
Roof Type Shingle
Accessibility None
Porch Porch(es)
Garage N
Building
Lot Description Level, Trees/Wooded
Story 2
Foundation Concrete Perimeter
Sewer Public Sewer
Water Public
Architectural Style Cape Cod
Level or Stories 2
Additional Building Above Grade
New Construction N
Schools
Elementary Schools Mcgalliard
Middle Schools Albert E Grice
High Schools Hamilton High School West
School District Hamilton Township
Others
Pets Allowed Y
Senior Community No
Tax ID 03-02429-00018
Ownership Fee Simple
Acceptable Financing Conventional, VA, FHA 203(b)
Listing Terms Conventional, VA, FHA 203(b)
Financing Conventional,VA,FHA 203(b)
Pets Allowed Case by Case Basis
Read Less Info
Want to know what your home might be worth? Contact us for a FREE valuation!

Our team is ready to help you sell your home for the highest possible price ASAP

Bought with Niurka Corado • Keller Williams Real Estate - Princeton







