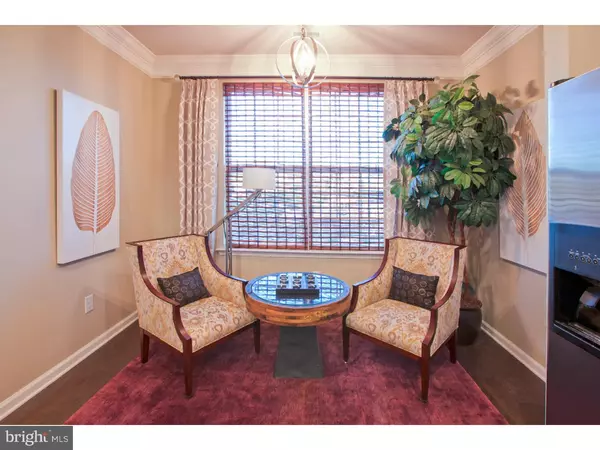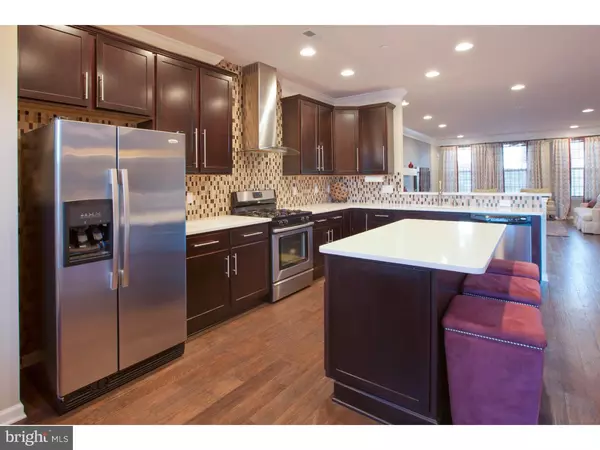$274,200
$289,995
5.4%For more information regarding the value of a property, please contact us for a free consultation.
3 Beds
3 Baths
2,414 SqFt
SOLD DATE : 11/09/2015
Key Details
Sold Price $274,200
Property Type Townhouse
Sub Type Interior Row/Townhouse
Listing Status Sold
Purchase Type For Sale
Square Footage 2,414 sqft
Price per Sqft $113
Subdivision Darley Green
MLS Listing ID 1002644278
Sold Date 11/09/15
Style Contemporary
Bedrooms 3
Full Baths 2
Half Baths 1
HOA Fees $82/mo
HOA Y/N N
Abv Grd Liv Area 2,414
Originating Board TREND
Year Built 2011
Annual Tax Amount $2,191
Tax Year 2015
Lot Size 436 Sqft
Acres 0.06
Lot Dimensions 0X0
Property Description
WHY WAIT FOR NEW CONSTRUCTION!! This stunning home is only 4 Years Young and located in the well sought after Darley Green Community. The entire home has been professionally decorated throughout by a renowned interior designer, and features a contemporary flair. The inviting two story foyer brings you up to the main level of the home. Immediately you will notice the hand scraped hardwood flooring that expands throughout the entire level. The spacious living room has two separate sitting areas and oversized windows allowing natural light to flow through. The custom kitchen is absolutely beautiful and features a large island, upgraded 42" cabinetry, stainless steel appliances, a beautiful backsplash, and Sile Stone Countertops. There is also a sitting area off of the kitchen that could be used for a small breakfast table. Make your way over to the dining area with two floor to ceiling built-in cabinets that are perfect for storing your serveware, and exit the sliders to the maintenance free deck. This is open floorplan is ideal for entertaining and features upgrades such as crown molding, recessed lighting, oversized windows. The upper level hosts a spacious master suite with tray ceilings and an on-suite with tile flooring, a 5 piece bath with jacuzzi tub and his/hers walk-in closets. Two additional bedrooms, desirable 2nd floor laundry and additional full bath complete the upper level. Lastly is the garage provides storage and off street parking. Convenient to shopping, the library, parks and easy access to I95/I495 for commuting to Wilmington or Philadelphia. Snow removal and lawn maintenance are included in the very low monthly Condo/HOA fee which is ideal for todays busy homeowners. You absolutely have to see this home!!! ** Home under contract, Seller accepting backup offers only **
Location
State DE
County New Castle
Area Brandywine (30901)
Zoning HT
Rooms
Other Rooms Living Room, Dining Room, Primary Bedroom, Bedroom 2, Kitchen, Family Room, Bedroom 1, Other
Interior
Interior Features Ceiling Fan(s), Dining Area
Hot Water Electric
Heating Electric, Forced Air
Cooling Central A/C
Flooring Wood, Fully Carpeted, Tile/Brick
Fireplaces Number 1
Fireplace Y
Heat Source Electric
Laundry Upper Floor
Exterior
Exterior Feature Deck(s)
Garage Spaces 2.0
Water Access N
Accessibility None
Porch Deck(s)
Attached Garage 1
Total Parking Spaces 2
Garage Y
Building
Story 2
Sewer Public Sewer
Water Public
Architectural Style Contemporary
Level or Stories 2
Additional Building Above Grade
Structure Type Cathedral Ceilings,9'+ Ceilings,High
New Construction N
Schools
School District Brandywine
Others
HOA Fee Include Common Area Maintenance,Lawn Maintenance,Snow Removal
Tax ID 06-072.00-179.C.1136
Ownership Condominium
Acceptable Financing Conventional, VA, FHA 203(b)
Listing Terms Conventional, VA, FHA 203(b)
Financing Conventional,VA,FHA 203(b)
Read Less Info
Want to know what your home might be worth? Contact us for a FREE valuation!

Our team is ready to help you sell your home for the highest possible price ASAP

Bought with Andrea L Harrington • RE/MAX Associates - Newark







