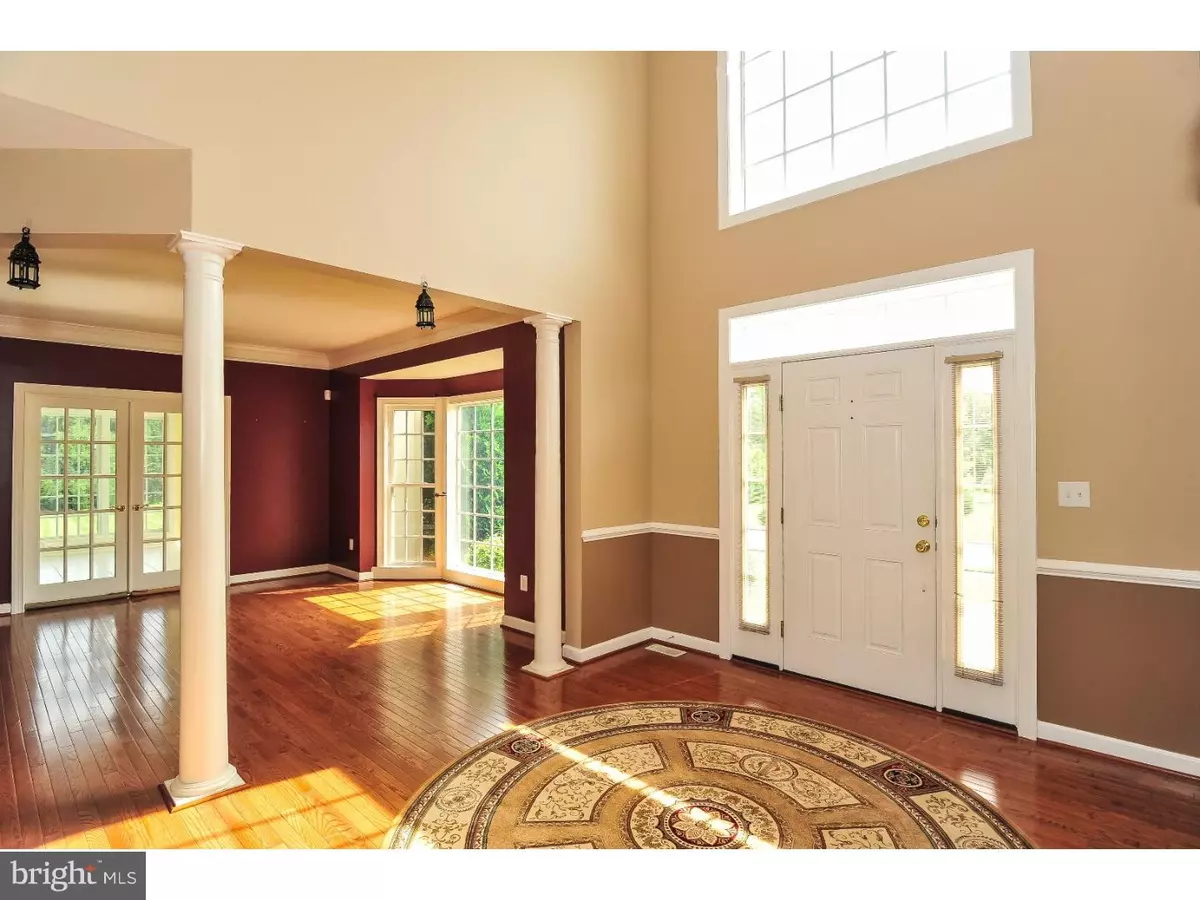$740,000
$750,000
1.3%For more information regarding the value of a property, please contact us for a free consultation.
4 Beds
5 Baths
4,877 SqFt
SOLD DATE : 12/24/2015
Key Details
Sold Price $740,000
Property Type Single Family Home
Sub Type Detached
Listing Status Sold
Purchase Type For Sale
Square Footage 4,877 sqft
Price per Sqft $151
Subdivision Providence Est
MLS Listing ID 1002645170
Sold Date 12/24/15
Style Colonial,Contemporary
Bedrooms 4
Full Baths 4
Half Baths 1
HOA Y/N N
Abv Grd Liv Area 4,877
Originating Board TREND
Year Built 2007
Annual Tax Amount $15,902
Tax Year 2014
Lot Size 2.280 Acres
Acres 2.28
Property Description
This elegant brick front colonial features 4 BR/4.1 baths. Two story entry w/hardwood floors & extensive molding thru-out first floor office & conservatory. Great room w/fp and coffered ceiling, wall of windows overlooking professionally landscaped yard with in-ground pool. EIK looks to great room w/oversized eat-in area, 42in cabinetry, granite countertops, center island, s/s appl and pantry, dining room w/tray ceilings. 2nd flr has Master BR w/sitting area, large his/hers w-i-c & oversized mstr bath w/double sinks, Jacuzzi tub & shower. Additional 3 BRS w/princess suite, Jack & Jill BA. Sunroom leading out to deck and beautiful yard, cust pool, diving, stamp concrete patio. Full finished walk-out basement has a full bath, exercise room & lots of storage... Home sits on approx. 2.28 acre lot, making it a one-of-a-kind property. Additional features include, back stairs, oversized driveway, landscape/sprinklers, lighting & so much more.
Location
State NJ
County Monmouth
Area Upper Freehold Twp (21351)
Zoning AR
Rooms
Other Rooms Living Room, Dining Room, Primary Bedroom, Bedroom 2, Bedroom 3, Kitchen, Family Room, Bedroom 1, Other
Basement Full, Fully Finished
Interior
Interior Features Primary Bath(s), Kitchen - Island, Ceiling Fan(s), Central Vacuum, Sprinkler System, Kitchen - Eat-In
Hot Water Natural Gas
Heating Gas, Zoned
Cooling Central A/C
Flooring Wood, Fully Carpeted, Tile/Brick
Fireplaces Number 1
Equipment Oven - Wall
Fireplace Y
Appliance Oven - Wall
Heat Source Natural Gas
Laundry Main Floor
Exterior
Exterior Feature Deck(s), Patio(s)
Parking Features Garage Door Opener
Garage Spaces 6.0
Fence Other
Pool In Ground
Water Access N
Roof Type Shingle
Accessibility None
Porch Deck(s), Patio(s)
Attached Garage 3
Total Parking Spaces 6
Garage Y
Building
Lot Description Corner
Story 2
Foundation Brick/Mortar
Sewer On Site Septic
Water Well
Architectural Style Colonial, Contemporary
Level or Stories 2
Additional Building Above Grade
Structure Type 9'+ Ceilings
New Construction N
Schools
High Schools Allentown
School District Upper Freehold Regional Schools
Others
Tax ID 51-00054 01-00008 01
Ownership Other
Acceptable Financing Conventional, VA, FHA 203(b)
Listing Terms Conventional, VA, FHA 203(b)
Financing Conventional,VA,FHA 203(b)
Read Less Info
Want to know what your home might be worth? Contact us for a FREE valuation!

Our team is ready to help you sell your home for the highest possible price ASAP

Bought with Linda O'Reilly • Century 21 Action Plus Realty - Freehold







