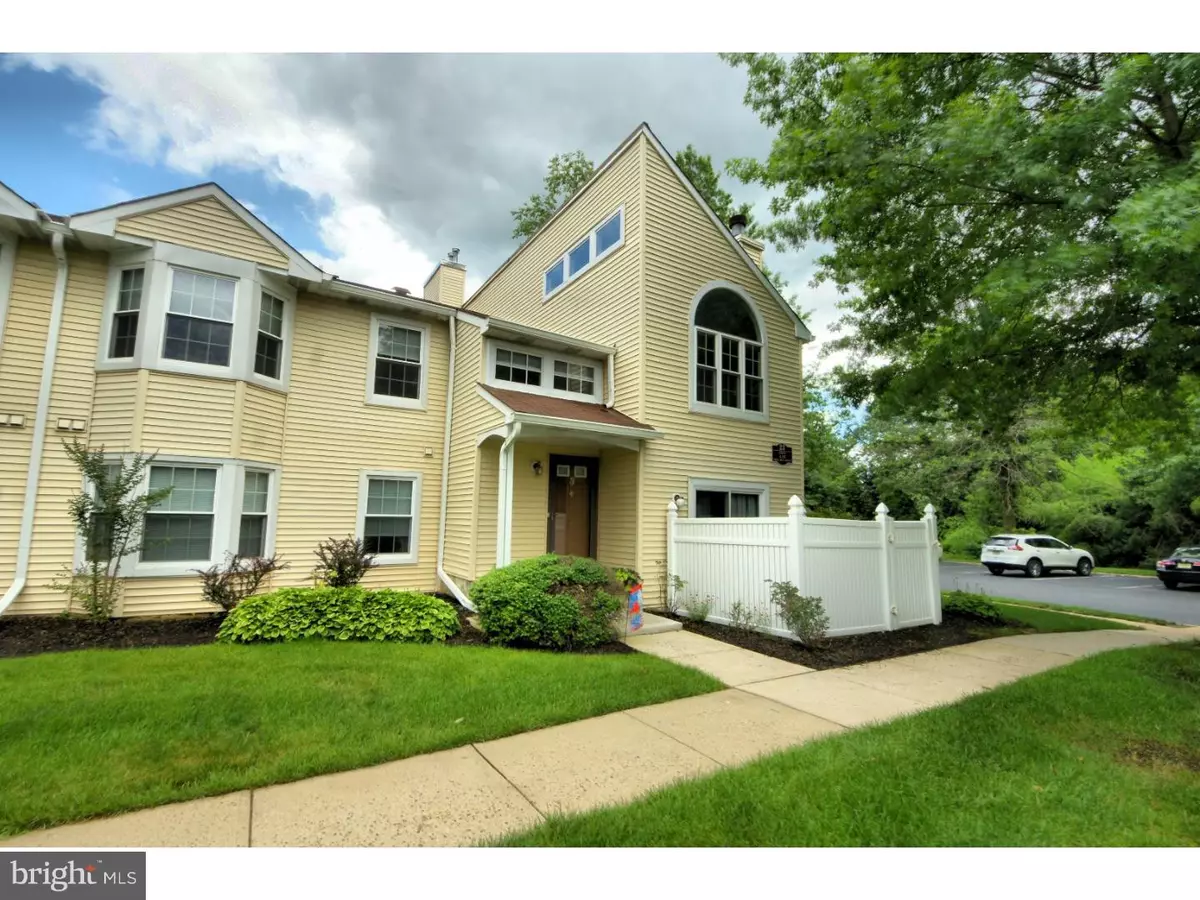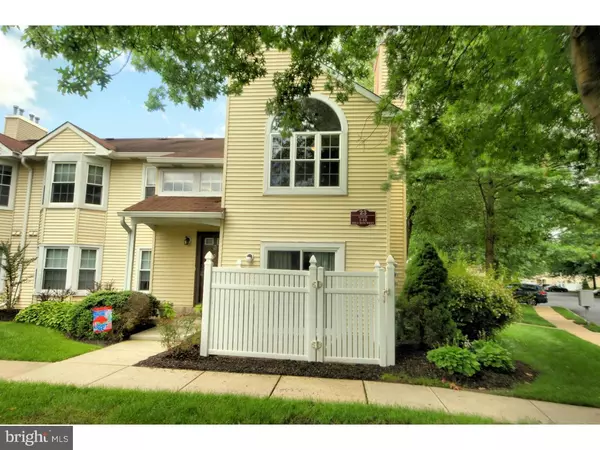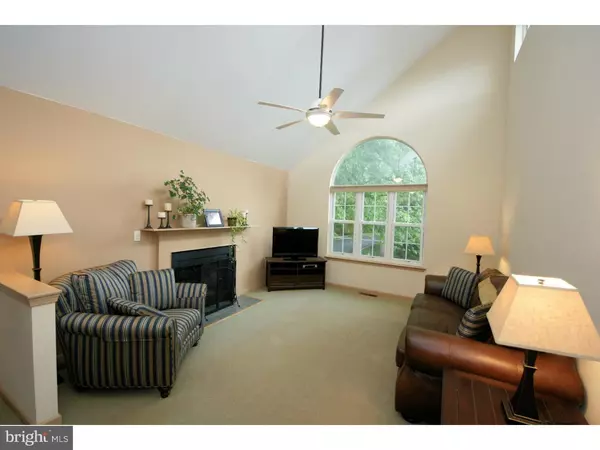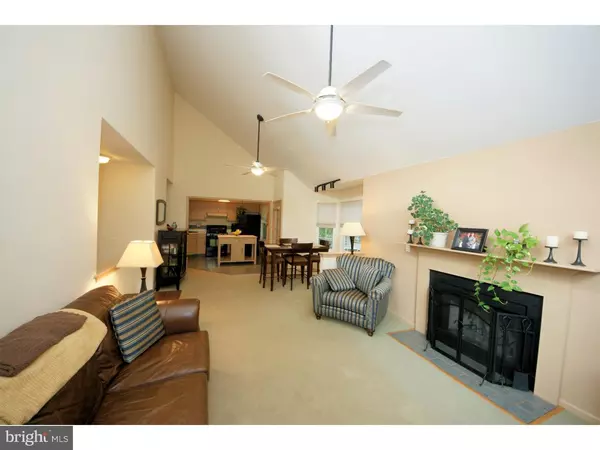$170,000
$179,500
5.3%For more information regarding the value of a property, please contact us for a free consultation.
2 Beds
2 Baths
1,160 SqFt
SOLD DATE : 10/30/2015
Key Details
Sold Price $170,000
Property Type Single Family Home
Sub Type Unit/Flat/Apartment
Listing Status Sold
Purchase Type For Sale
Square Footage 1,160 sqft
Price per Sqft $146
Subdivision Wyckoffs Mill
MLS Listing ID 1002645042
Sold Date 10/30/15
Style Other
Bedrooms 2
Full Baths 2
HOA Fees $230/mo
HOA Y/N N
Abv Grd Liv Area 1,160
Originating Board TREND
Year Built 1983
Annual Tax Amount $6,122
Tax Year 2015
Lot Dimensions 41X37
Property Description
FHA APPROVED! A Must See! Absolutely gorgeous upper level Manchester model in Wyckoff's Mill development. Expanded kitchen, gorgeous totally renovated bathrooms, and meticulous upkeep make it unlike any other in the development. This kitchen has been opened up to include a breakfast bar with additional storage above the custom designer tiling. Two door refrigerator has built in ice maker, and the oven and dishwasher had been previously replaced. Upgraded ceiling fans hang from the vaulted ceilings in the spacious living room, accented by a stunning bay window overlooking treetops. The fireplace with mantle and upgraded tiling complete the sitting area. Wood burning fireplace is a great place to get warm on the cold winter evenings. Large master bedroom has expansive walk in closet and it is adjacent to the completely renovated master bathroom w/fully tiled shower. Freshly painted interior home. Major systems have been replaced. The a/c and furnace system was replaced in 2012 and the hot water heater was replaced in 2011. Washer and dryer were replaced in 2012.Previous owner replaced the windows that are now complete with custom window treatments. Great location with an outdoor balcony.Balcony carpet replaced in 2014. Close to pool and tennis courts. Nothing to do here but move right in! Bring your fussiest buyers and they will be delighted!
Location
State NJ
County Mercer
Area Hightstown Boro (21104)
Zoning R-PT
Rooms
Other Rooms Living Room, Dining Room, Primary Bedroom, Kitchen, Bedroom 1
Interior
Interior Features Primary Bath(s), Skylight(s), Ceiling Fan(s)
Hot Water Natural Gas
Heating Gas
Cooling Central A/C
Flooring Fully Carpeted
Fireplaces Number 1
Fireplace Y
Heat Source Natural Gas
Laundry Main Floor
Exterior
Exterior Feature Patio(s)
Utilities Available Cable TV
Amenities Available Swimming Pool, Tennis Courts
Water Access N
Accessibility None
Porch Patio(s)
Garage N
Building
Sewer Public Sewer
Water Public
Architectural Style Other
Additional Building Above Grade
Structure Type Cathedral Ceilings
New Construction N
Schools
Middle Schools Melvin H Kreps School
High Schools Hightstown
School District East Windsor Regional Schools
Others
HOA Fee Include Pool(s),Common Area Maintenance,Ext Bldg Maint,Lawn Maintenance,Snow Removal,Trash
Tax ID 04-00002 01-00001-C0233
Ownership Condominium
Read Less Info
Want to know what your home might be worth? Contact us for a FREE valuation!

Our team is ready to help you sell your home for the highest possible price ASAP

Bought with Donna M Levine • Callaway Henderson Sotheby's Int'l Realty-Cranbury







