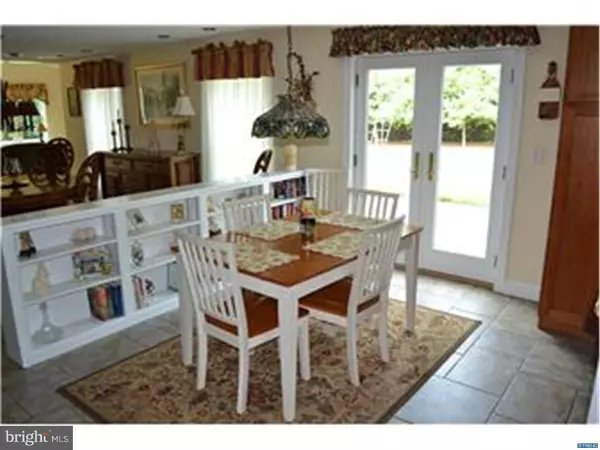$439,900
$449,900
2.2%For more information regarding the value of a property, please contact us for a free consultation.
3 Beds
3 Baths
3,169 SqFt
SOLD DATE : 10/15/2015
Key Details
Sold Price $439,900
Property Type Single Family Home
Sub Type Detached
Listing Status Sold
Purchase Type For Sale
Square Footage 3,169 sqft
Price per Sqft $138
Subdivision None Available
MLS Listing ID 1002641280
Sold Date 10/15/15
Style Colonial
Bedrooms 3
Full Baths 2
Half Baths 1
HOA Y/N N
Abv Grd Liv Area 3,169
Originating Board TREND
Year Built 1992
Annual Tax Amount $4,065
Tax Year 2014
Lot Size 7.820 Acres
Acres 7.82
Lot Dimensions 2173X75
Property Description
Surrounded by over 7 private acres backing to Augustine Creek, this lovely home has been totally renovated inside and out. The first floor features a large eat-in kitchen with granite countertops, center island, tile flooring and a french door to the patio; a dining room with tile flooring, recessed lighting and a fireplace; a wonderful great room with lots of windows, vaulted ceiling, recessed lighting and two atrium doors to the outside; a laundry/utility room and a powder room. Upstairs you will find the master bedroom suite with recessed lighting, two closets and a full tile bath plus two other bedrooms, a loft area and another full bath. There is a two-story attached garage with an office, storage loft and front and back overhead doors, PLUS a huge pole barn with a workshop, office, storage loft and front and back overhead doors - Endless Possibilities Here! All this and very convenient to major highways, shopping, entertainment and schools.
Location
State DE
County New Castle
Area South Of The Canal (30907)
Zoning RES
Direction South
Rooms
Other Rooms Living Room, Dining Room, Primary Bedroom, Bedroom 2, Kitchen, Bedroom 1, Laundry, Other
Interior
Interior Features Primary Bath(s), Kitchen - Island, Kitchen - Eat-In
Hot Water Electric
Heating Heat Pump - Electric BackUp, Forced Air
Cooling Central A/C
Flooring Fully Carpeted, Tile/Brick
Fireplaces Number 1
Equipment Cooktop, Oven - Wall, Dishwasher
Fireplace Y
Window Features Replacement
Appliance Cooktop, Oven - Wall, Dishwasher
Laundry Main Floor
Exterior
Exterior Feature Deck(s), Patio(s)
Parking Features Inside Access, Garage Door Opener, Oversized
Garage Spaces 7.0
Fence Other
Water Access N
Roof Type Pitched,Shingle
Accessibility None
Porch Deck(s), Patio(s)
Total Parking Spaces 7
Garage Y
Building
Story 2
Foundation Slab
Sewer On Site Septic
Water Well
Architectural Style Colonial
Level or Stories 2
Additional Building Above Grade
Structure Type Cathedral Ceilings
New Construction N
Schools
School District Appoquinimink
Others
Tax ID 1301400203
Ownership Fee Simple
Security Features Security System
Read Less Info
Want to know what your home might be worth? Contact us for a FREE valuation!

Our team is ready to help you sell your home for the highest possible price ASAP

Bought with Christopher V Dempsey • Century 21 Harrington Realty, Inc







