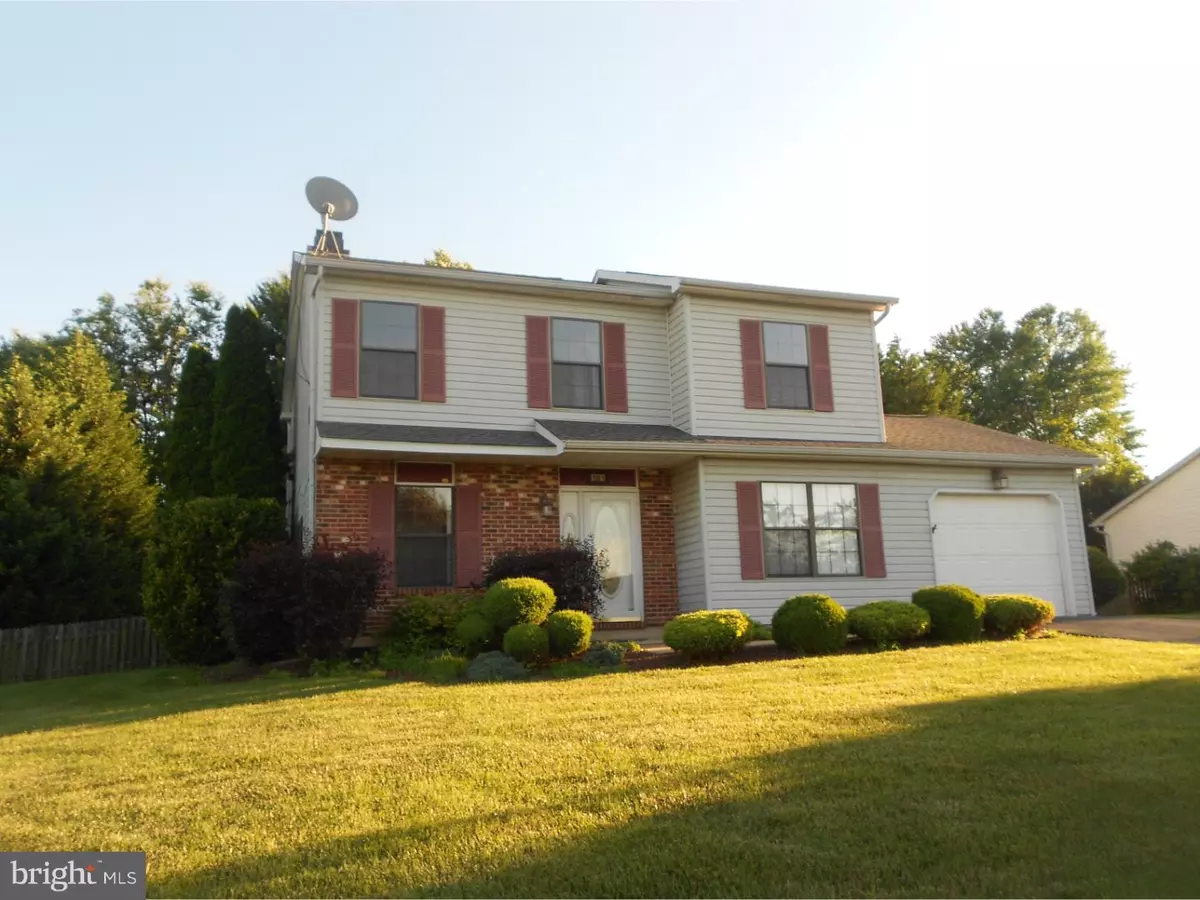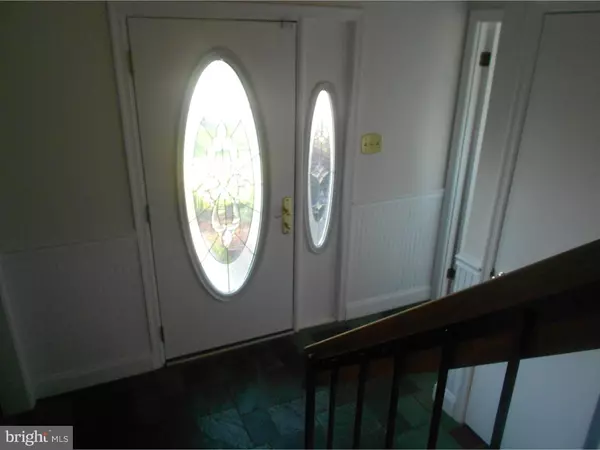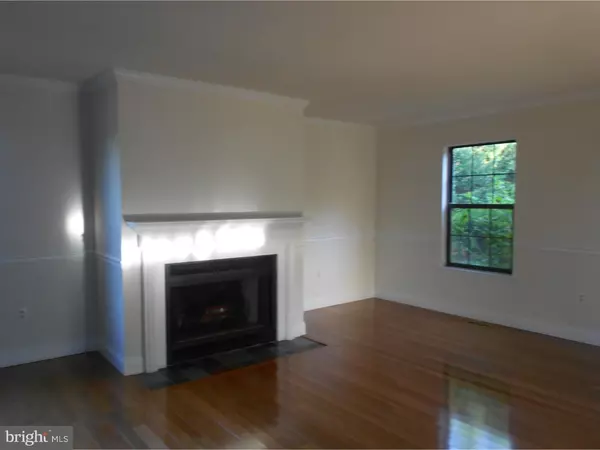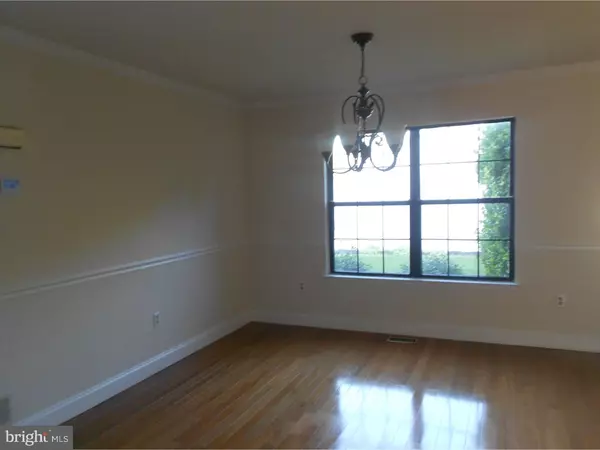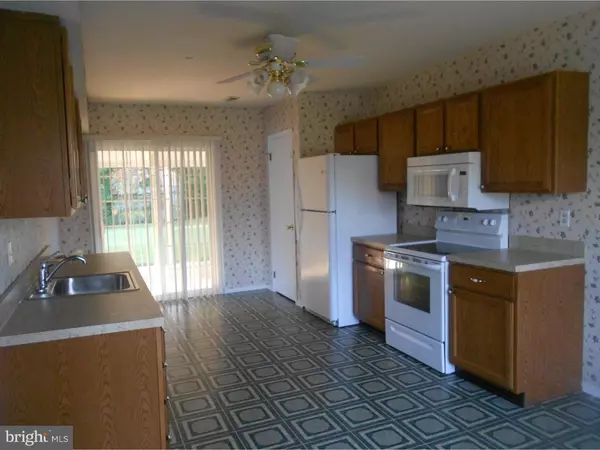$239,900
$239,900
For more information regarding the value of a property, please contact us for a free consultation.
3 Beds
3 Baths
1,700 SqFt
SOLD DATE : 10/30/2015
Key Details
Sold Price $239,900
Property Type Single Family Home
Sub Type Detached
Listing Status Sold
Purchase Type For Sale
Square Footage 1,700 sqft
Price per Sqft $141
Subdivision Llangollen Estates
MLS Listing ID 1002642144
Sold Date 10/30/15
Style Colonial
Bedrooms 3
Full Baths 2
Half Baths 1
HOA Y/N N
Abv Grd Liv Area 1,700
Originating Board TREND
Year Built 1990
Annual Tax Amount $1,796
Tax Year 2015
Lot Size 0.360 Acres
Acres 0.36
Lot Dimensions 100X158
Property Description
***JUST REDUCED*** Picturesque home and traditional design make this home a fantastic buy in popular Llangollen Estates. The spacious floor plan is ideal for formal entertaining or casual gatherings. Foyer opens to formal living and dining rooms with gleaming hardwood floors, fireplace, chair and crown mouldings. Powder room features ceramic tile flooring, fresh paint and large enough to accommodate small laundry area. Eat in kitchen offers a cozy country feel with range, dishwasher, microwave and refrigerator all inclusive. Sliders from the kitchen and living room lead to a spacious patio (w/ceiling fan) which overlooks a park like rear yard. Mature landscaping, irrigation system (front yard only) and a large fenced rear yard w/gazebo and hot tub are an added bonus (gazebo and hot tub never used by owners). Wainscoting on neutral wall of rising stairway keeps the space warm and inviting. All bedrooms have ample closet space, new carpets and a coat of fresh paint. New vinyl flooring and tile shower in master bath. Central air unit updated in 2013. Other features include a 1 car garage and an unfinished basement waiting for your buyer's personal touch. This community is a high demand location with convenient access to major routes, shopping, restaurants, airport, entertainment and Historic New Castle. You'll love making this home your personal oasis!
Location
State DE
County New Castle
Area New Castle/Red Lion/Del.City (30904)
Zoning NC15
Rooms
Other Rooms Living Room, Dining Room, Primary Bedroom, Bedroom 2, Kitchen, Bedroom 1, Attic
Basement Full, Unfinished
Interior
Interior Features Primary Bath(s), Butlers Pantry, Ceiling Fan(s), Kitchen - Eat-In
Hot Water Electric
Heating Heat Pump - Electric BackUp, Forced Air
Cooling Central A/C
Flooring Wood, Fully Carpeted, Vinyl, Tile/Brick
Fireplaces Number 1
Equipment Dishwasher
Fireplace Y
Appliance Dishwasher
Laundry Main Floor
Exterior
Exterior Feature Patio(s)
Garage Spaces 3.0
Fence Other
Utilities Available Cable TV
Water Access N
Roof Type Shingle
Accessibility None
Porch Patio(s)
Attached Garage 1
Total Parking Spaces 3
Garage Y
Building
Lot Description Level, Front Yard, Rear Yard, SideYard(s)
Story 2
Foundation Concrete Perimeter
Sewer Public Sewer
Water Public
Architectural Style Colonial
Level or Stories 2
Additional Building Above Grade
New Construction N
Schools
Elementary Schools Southern
Middle Schools Gunning Bedford
High Schools William Penn
School District Colonial
Others
Tax ID 10-035.30-167
Ownership Fee Simple
Acceptable Financing Conventional, VA, FHA 203(b)
Listing Terms Conventional, VA, FHA 203(b)
Financing Conventional,VA,FHA 203(b)
Read Less Info
Want to know what your home might be worth? Contact us for a FREE valuation!

Our team is ready to help you sell your home for the highest possible price ASAP

Bought with Ana M Vasquez • Alliance Realty


