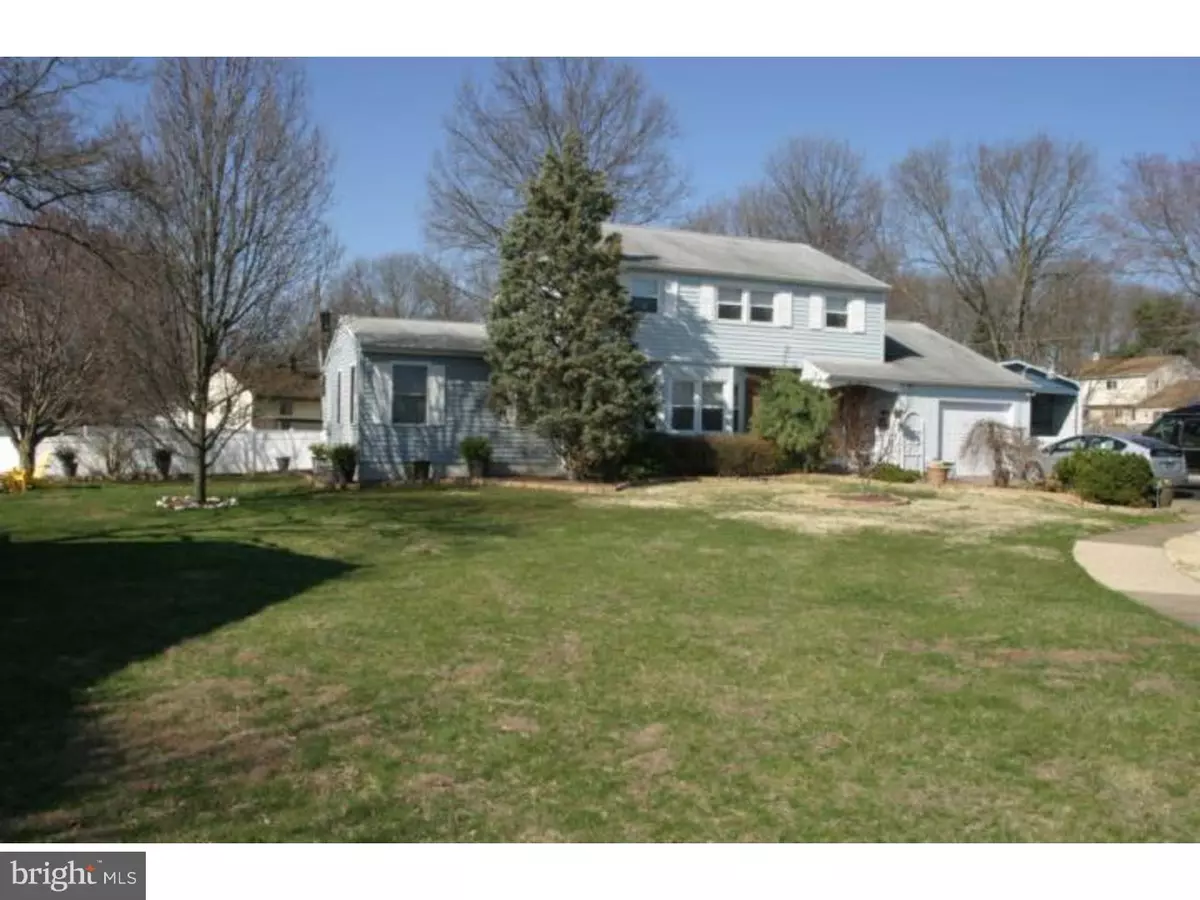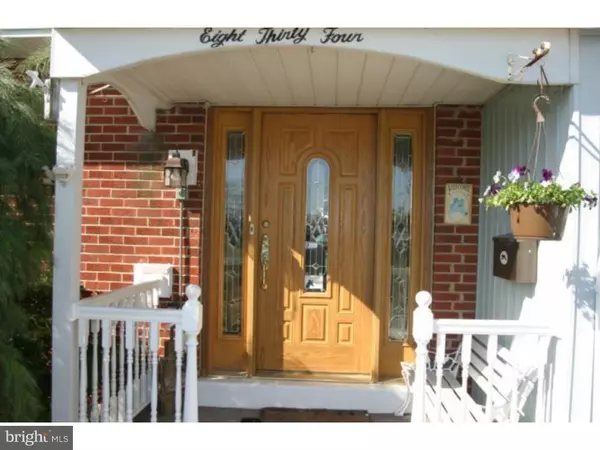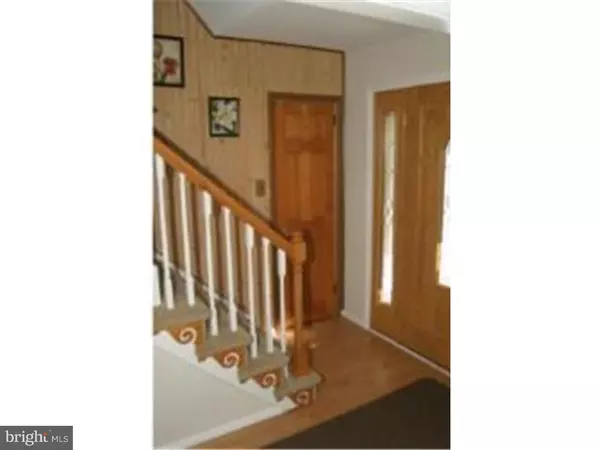$269,000
$275,000
2.2%For more information regarding the value of a property, please contact us for a free consultation.
4 Beds
3 Baths
2,175 SqFt
SOLD DATE : 09/30/2015
Key Details
Sold Price $269,000
Property Type Single Family Home
Sub Type Detached
Listing Status Sold
Purchase Type For Sale
Square Footage 2,175 sqft
Price per Sqft $123
Subdivision Northridge
MLS Listing ID 1002642336
Sold Date 09/30/15
Style Colonial
Bedrooms 4
Full Baths 2
Half Baths 1
HOA Fees $1/ann
HOA Y/N Y
Abv Grd Liv Area 2,175
Originating Board TREND
Year Built 1964
Annual Tax Amount $2,710
Tax Year 2014
Lot Size 0.400 Acres
Acres 0.4
Lot Dimensions 52X174
Property Description
Best buy in North Wilmington with a great price! Situated on the largest and highest lot in this community, this home has it all and with plenty of room for everyone. The Master Suite with a large walk-in-closet and spacious bathroom was recently added as an addition to main floor. Upstairs has 3 bedrooms and a large bathroom with a separate shower, whirlpool tub and dual vanity. Gleaming hardwoods and new carpeting add to the appeal. Plenty of storage throughout with easy access to the attics over the main living space and garage, both with plywood flooring. The great room runs the full width of the original structure and is impressively deep as well. Plenty of room for exercise equipment or a game room. The backyard is fully fenced in with a solid vinyl fence that runs between 4 and 6 foot in height. There are two sheds that likely offer more square footage then some apartments and a carport large enough for 2 cars in addition to the garage. Solid surface counters in the recently renovated kitchen that also has RO water filtration. In addition to RO, the whole home has a water filtration system installed in the full basement that has outside access to the back yard. 25 year roof was installed in 2004. Transferable termite service is available if interested that was purchased with the house and is still at the original price. You won't believe the savings! Home has a high efficiency, on-demand, gas water heater. HVAC has had an electronic air cleaner and humidifier added to the system. home Warranty included!
Location
State DE
County New Castle
Area Brandywine (30901)
Zoning NC6.5
Rooms
Other Rooms Living Room, Dining Room, Primary Bedroom, Bedroom 2, Bedroom 3, Kitchen, Family Room, Bedroom 1, Other, Attic
Basement Full, Unfinished
Interior
Interior Features Primary Bath(s), Kitchen - Island, Skylight(s), Ceiling Fan(s), Attic/House Fan, Stall Shower
Hot Water Natural Gas, Instant Hot Water
Heating Gas, Forced Air
Cooling Central A/C
Flooring Fully Carpeted, Tile/Brick
Fireplace N
Window Features Bay/Bow
Heat Source Natural Gas
Laundry Main Floor
Exterior
Parking Features Inside Access, Garage Door Opener
Garage Spaces 3.0
Utilities Available Cable TV
Water Access N
Roof Type Shingle
Accessibility None
Attached Garage 1
Total Parking Spaces 3
Garage Y
Building
Lot Description Cul-de-sac, Level
Story 2
Foundation Brick/Mortar
Sewer Public Sewer
Water Public
Architectural Style Colonial
Level or Stories 2
Additional Building Above Grade
New Construction N
Schools
Elementary Schools Maple Lane
Middle Schools Dupont
High Schools Mount Pleasant
School District Brandywine
Others
Tax ID 06-083.00-056
Ownership Fee Simple
Security Features Security System
Acceptable Financing Conventional, FHA 203(b)
Listing Terms Conventional, FHA 203(b)
Financing Conventional,FHA 203(b)
Read Less Info
Want to know what your home might be worth? Contact us for a FREE valuation!

Our team is ready to help you sell your home for the highest possible price ASAP

Bought with Carolyn Z Roland • Patterson-Schwartz-Hockessin







