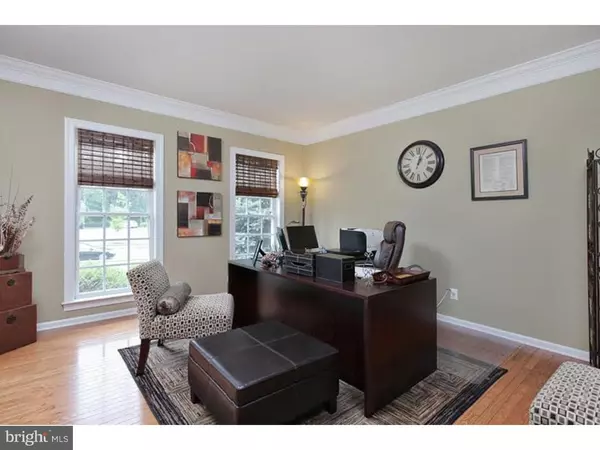$515,900
$529,900
2.6%For more information regarding the value of a property, please contact us for a free consultation.
5 Beds
5 Baths
5,368 SqFt
SOLD DATE : 09/10/2015
Key Details
Sold Price $515,900
Property Type Single Family Home
Sub Type Detached
Listing Status Sold
Purchase Type For Sale
Square Footage 5,368 sqft
Price per Sqft $96
Subdivision Amherst Farms
MLS Listing ID 1002629940
Sold Date 09/10/15
Style Colonial
Bedrooms 5
Full Baths 4
Half Baths 1
HOA Fees $65/qua
HOA Y/N Y
Abv Grd Liv Area 3,568
Originating Board TREND
Year Built 2007
Annual Tax Amount $12,751
Tax Year 2014
Lot Size 0.468 Acres
Acres 0.47
Lot Dimensions 120X170
Property Description
Absolutely stunning upgraded home in the most desirable neighborhood of East Greenwich, Amherst Farms. The open and versatile floor plan of this immaculately maintained home offers a beautiful 2 story foyer with a grand staircase featuring gleaming hardwood floors, crown molding/woodwork and recess lighting throughout. You'll then notice the spacious formal living room currently being used as an office with tons of natural light, and a dining room that is big enough to entertain large dinner gatherings .Move further and you will find a huge family room with a gorgeous custom fireplace that will leave you speechless! Family room is open to the gourmet kitchen with granite counter tops/ huge island with seating/ stainless steel appliances/and of course tons of storage/pantry. The bonus morning room looks out to your deck and large fenced in backyard. Also on the main floor is a custom built playhouse with a wall of built-ins for storage! The 1,800-sqft completely finished basement is upgraded with an incredible custom solid oak bar, the ultimate entertaining basement. No expense was spared! It will leave you speechless. Also features the 5th bedroom with a full bathroom. Upstairs on the top floor you'll find an ex large master bedroom that features a tray ceiling accompanied by a huge spa-oasis bathroom with a jetted tub, his and her vanities, and walk in closet. Spacious bedrooms two and three share a jack and jill bath and bedroom 4 has one all to its self. More features include dual zoned heating/ac, night lighting landscaping and a sprinkler system. This home must be seen to truly appreciate all it has to offer. Amherst farms offers a community private park with a playground, walking trials, and a baseball field. Only minutes from route 295 and easy access to all bridges. This is the opportunity to have everything you're looking for in a fully upgraded and move in ready home and then some!
Location
State NJ
County Gloucester
Area East Greenwich Twp (20803)
Zoning RES
Rooms
Other Rooms Living Room, Dining Room, Primary Bedroom, Bedroom 2, Bedroom 3, Kitchen, Family Room, Bedroom 1, Other
Basement Full, Fully Finished
Interior
Interior Features Primary Bath(s), Kitchen - Island, Butlers Pantry, Ceiling Fan(s), WhirlPool/HotTub, Sprinkler System, Kitchen - Eat-In
Hot Water Natural Gas
Heating Gas, Zoned
Cooling Central A/C
Flooring Wood
Fireplaces Number 1
Fireplaces Type Gas/Propane
Fireplace Y
Heat Source Natural Gas
Laundry Main Floor
Exterior
Exterior Feature Deck(s)
Parking Features Inside Access, Garage Door Opener
Garage Spaces 4.0
Water Access N
Accessibility None
Porch Deck(s)
Attached Garage 2
Total Parking Spaces 4
Garage Y
Building
Lot Description Front Yard, Rear Yard, SideYard(s)
Story 2
Sewer Public Sewer
Water Public
Architectural Style Colonial
Level or Stories 2
Additional Building Above Grade, Below Grade
New Construction N
Schools
Middle Schools Kingsway Regional
High Schools Kingsway Regional
School District Kingsway Regional High
Others
Senior Community No
Tax ID 03-00103 03-00002
Ownership Fee Simple
Acceptable Financing Conventional
Listing Terms Conventional
Financing Conventional
Read Less Info
Want to know what your home might be worth? Contact us for a FREE valuation!

Our team is ready to help you sell your home for the highest possible price ASAP

Bought with Laura A Scutt • BHHS Fox & Roach-Washington-Gloucester







