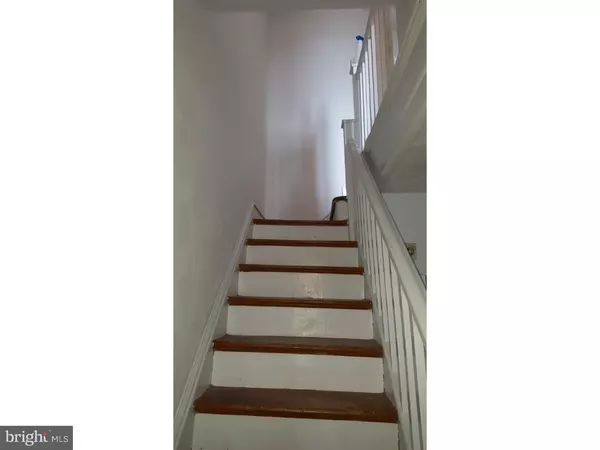$33,000
$44,900
26.5%For more information regarding the value of a property, please contact us for a free consultation.
3 Beds
1 Bath
960 SqFt
SOLD DATE : 09/25/2015
Key Details
Sold Price $33,000
Property Type Townhouse
Sub Type Interior Row/Townhouse
Listing Status Sold
Purchase Type For Sale
Square Footage 960 sqft
Price per Sqft $34
Subdivision Elmwood Park
MLS Listing ID 1002612304
Sold Date 09/25/15
Style Straight Thru
Bedrooms 3
Full Baths 1
HOA Y/N N
Abv Grd Liv Area 960
Originating Board TREND
Year Built 1935
Annual Tax Amount $704
Tax Year 2015
Lot Size 1,096 Sqft
Acres 0.03
Lot Dimensions 16X68
Property Description
Attention Home buyers and INVESTORS ALIKE!!! Solid 3 BR 1 BA house located in the Elmwood neighborhood. Home features a Enclosed Sun Porch which leads way to the Living Room/Dining Room combo. Situated just next to the these rooms is the Galley style kitchen. Upstairs there are 3 moderately sized rooms all with ample close space. A common bathroom is locate in the hallway near the master BR. The basement is unfinished but boast plenty of storage and the laundry area. The home is in need of some upgrades throughout but is inhabitable and solid. The rear yard has a wood deck directly of the exit. Property is a SHORT SALE and being sold "AS-IS-WHERE-IS" with the seller making no repairs. Buyer is RESPONSIBLE for the U&O. This property is to be placed in an upcoming auction. All bids should be submitted at wwwDOThomesearchDOTcom (void where prohibited). All auction properties are subject to a 5% buyer's premium pursuant to the Event Agreement and Auction Terms & Conditions (minimums will apply). Please contact listing agent for details and commission paid on this property.
Location
State PA
County Philadelphia
Area 19142 (19142)
Zoning RM1
Rooms
Other Rooms Living Room, Dining Room, Primary Bedroom, Bedroom 2, Kitchen, Family Room, Bedroom 1
Basement Partial, Unfinished
Interior
Interior Features Skylight(s)
Hot Water Natural Gas
Heating Gas, Forced Air
Cooling None
Flooring Wood, Fully Carpeted, Tile/Brick
Fireplace N
Heat Source Natural Gas
Laundry Basement
Exterior
Utilities Available Cable TV
Water Access N
Accessibility None
Garage N
Building
Lot Description Front Yard, Rear Yard
Story 2
Sewer Public Sewer
Water Public
Architectural Style Straight Thru
Level or Stories 2
Additional Building Above Grade
New Construction N
Schools
School District The School District Of Philadelphia
Others
Tax ID 402105700
Ownership Fee Simple
Acceptable Financing Conventional
Listing Terms Conventional
Financing Conventional
Special Listing Condition Short Sale
Read Less Info
Want to know what your home might be worth? Contact us for a FREE valuation!

Our team is ready to help you sell your home for the highest possible price ASAP

Bought with Christipher Lane • Exit Benchmark Realty







