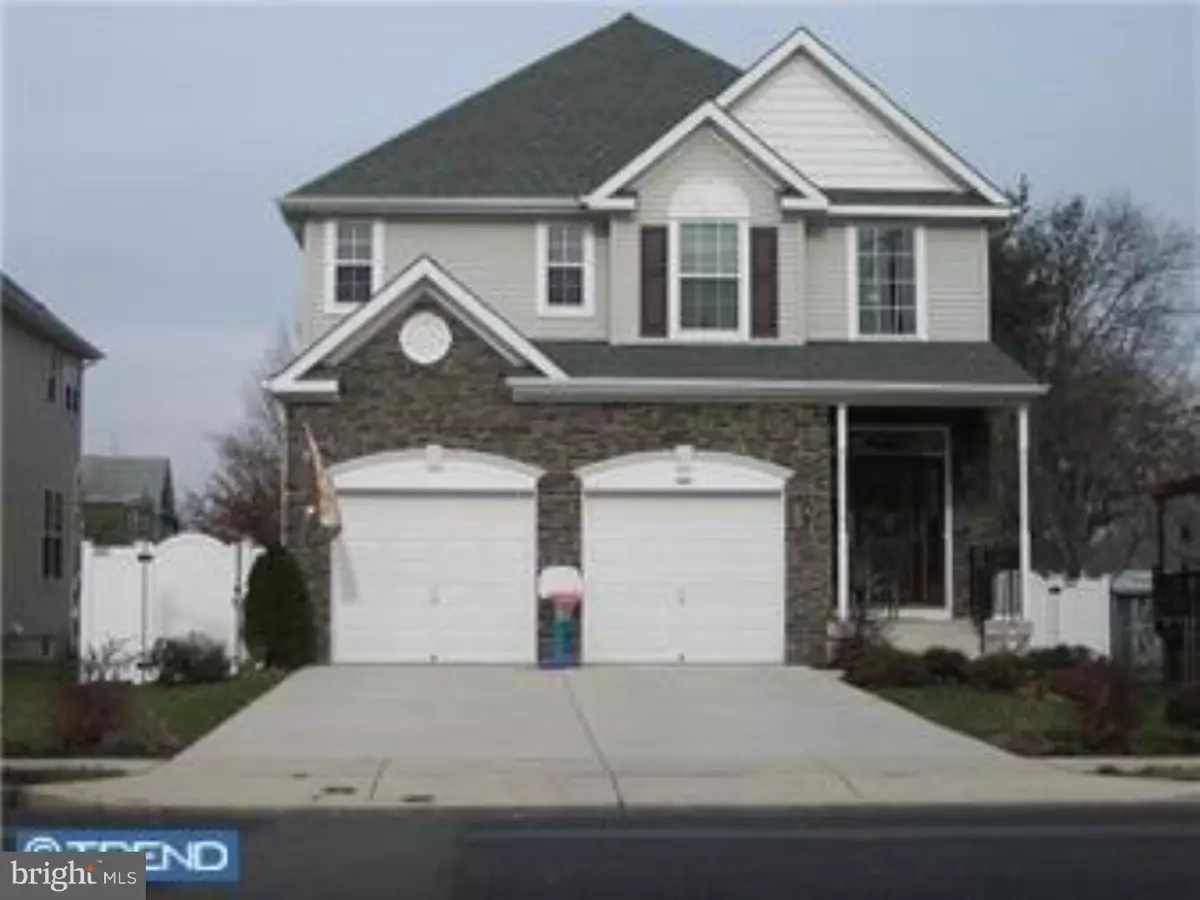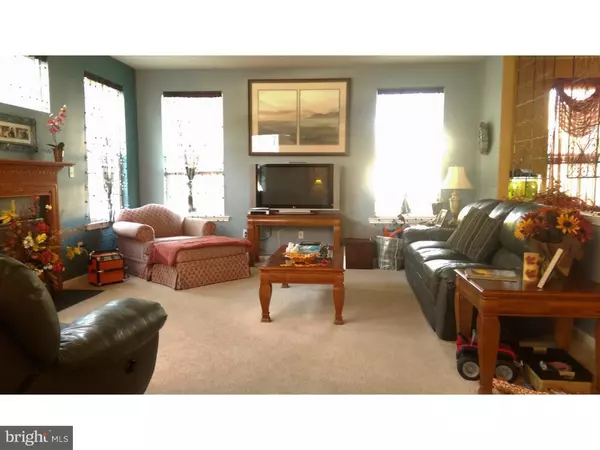$244,000
$244,000
For more information regarding the value of a property, please contact us for a free consultation.
4 Beds
3 Baths
2,635 SqFt
SOLD DATE : 05/11/2016
Key Details
Sold Price $244,000
Property Type Single Family Home
Sub Type Detached
Listing Status Sold
Purchase Type For Sale
Square Footage 2,635 sqft
Price per Sqft $92
Subdivision Farnerville
MLS Listing ID 1002603116
Sold Date 05/11/16
Style Contemporary
Bedrooms 4
Full Baths 2
Half Baths 1
HOA Y/N N
Abv Grd Liv Area 2,635
Originating Board TREND
Year Built 2007
Annual Tax Amount $9,314
Tax Year 2015
Lot Size 7,500 Sqft
Acres 0.17
Lot Dimensions 50X150
Property Description
Back on the Market w/Bank Approved price of $244,000. What a great deal for this Stunning Home Offering over 2600 sq' w/An Open Floor Plan. Not the typical short sale - this home is Impeccably maintained, move right in! Entry is a Dramatic Two Story Foyer which Leads to A Very Spacious Dining Room Fit For The Largest Gathering, A Great Room w/Cozy, Marble Surround - Gas Fireplace, and Lush Flooring, Open Kitchen w/Loads of Upgraded 42" Maple Cabinets, Pantry and Breakfast Bar Accented by Gorgeous Tile Work and Backsplash. The Breakfast Room Overlooks a Back Patio and Fully Fenced Yard Perfect for Quiet Evenings w/Lots of Room to Play. The Second Story Offers Four Generous Sized Bedrooms and Usable Landing. The Private Master Bedroom Boasts Tray Ceilings, Huge Walk-In Closet and Lots of Windows. Additionally, There is a Master Bath w/French Doors, Soaking Tub, Double Sinks and Separate Stall Shower Accented by Tile Flooring. Other Features Include: Two Car Garage, Expansive Basement, Energy Star Systems, Lots of New Plantings and lovingly maintained. Short sale needs third party approval.
Location
State NJ
County Burlington
Area Burlington City (20305)
Zoning R-2
Rooms
Other Rooms Living Room, Dining Room, Primary Bedroom, Bedroom 2, Bedroom 3, Kitchen, Family Room, Bedroom 1, Other
Basement Full
Interior
Interior Features Kitchen - Eat-In
Hot Water Natural Gas
Heating Gas
Cooling Central A/C
Fireplaces Number 1
Fireplace Y
Heat Source Natural Gas
Laundry Main Floor
Exterior
Garage Spaces 5.0
Water Access N
Accessibility None
Attached Garage 2
Total Parking Spaces 5
Garage Y
Building
Story 2
Sewer Public Sewer
Water Public
Architectural Style Contemporary
Level or Stories 2
Additional Building Above Grade
New Construction N
Schools
School District Burlington City Schools
Others
Senior Community No
Tax ID 05-00108-00034 02
Ownership Fee Simple
Special Listing Condition Short Sale
Read Less Info
Want to know what your home might be worth? Contact us for a FREE valuation!

Our team is ready to help you sell your home for the highest possible price ASAP

Bought with Scott A Lovenduski • RE/MAX Preferred - Cherry Hill







