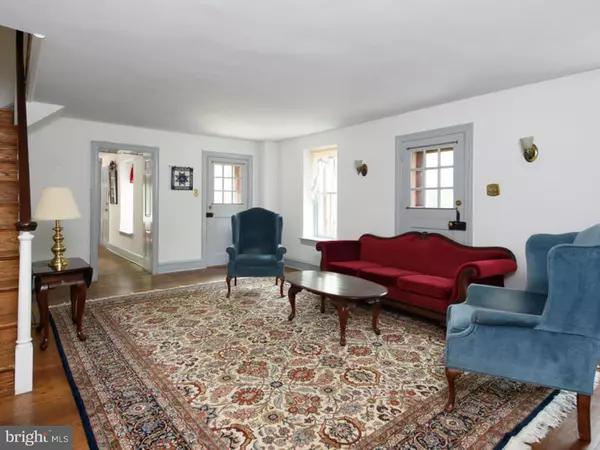$443,000
$475,000
6.7%For more information regarding the value of a property, please contact us for a free consultation.
4 Beds
4 Baths
3,151 SqFt
SOLD DATE : 01/13/2016
Key Details
Sold Price $443,000
Property Type Single Family Home
Sub Type Detached
Listing Status Sold
Purchase Type For Sale
Square Footage 3,151 sqft
Price per Sqft $140
Subdivision None Available
MLS Listing ID 1002596734
Sold Date 01/13/16
Style Carriage House
Bedrooms 4
Full Baths 3
Half Baths 1
HOA Y/N N
Abv Grd Liv Area 3,151
Originating Board TREND
Year Built 1790
Annual Tax Amount $8,328
Tax Year 2015
Lot Size 0.887 Acres
Acres 0.89
Lot Dimensions 120X322
Property Description
The "Rock House" is one of the original homes in Upper Providence, the original portion of the house is believed to have been built in the late 1600's. The current owners have preserved all the original charm and added the conveniences of today. Spacious living rm w/ fireplace insert and built in cabinetry, large dining room w/corner cabinets, both living & dining rm w/pegged hardwood flrs, Beautifully remodeled kitchen with solid cherry cabinets, granite counters, stainless steel appliances, beamed ceiling, pantry, brick "walk in" fireplace, heater rm, 2nd floor consists of sunny master bedroom, 2nd bedroom, hall bath & family rm w/stone fp, beamed ceilings and full bath, the 3rd floor's flexible floor plan offers 3 rooms which are currently being used as 2 bedrooms, one w/pr, office with full bath and laundry. You'll enjoy the summers relaxing at your in ground pool with plaster, tile and coping that has been replaced in 2012. 3 car garage/barn w/huge loft & attached shed, Newer roof, heater & central air, replacement windows, h/w floors, easy access driveway runs from Rose Tree Rd. to Rock House Rd, enter off Rock House. Truly one of a kind home conveniently located to downtown Media, train and easy access to airport and downtown Philadelphia
Location
State PA
County Delaware
Area Upper Providence Twp (10435)
Zoning RESI
Rooms
Other Rooms Living Room, Dining Room, Primary Bedroom, Bedroom 2, Bedroom 3, Kitchen, Family Room, Bedroom 1, Laundry, Other, Attic
Basement Unfinished
Interior
Interior Features Kitchen - Island, Butlers Pantry, Ceiling Fan(s), Wood Stove, Exposed Beams, Stall Shower, Kitchen - Eat-In
Hot Water Natural Gas
Heating Gas, Hot Water, Energy Star Heating System
Cooling Central A/C
Flooring Wood, Fully Carpeted, Tile/Brick
Equipment Oven - Self Cleaning, Dishwasher, Energy Efficient Appliances
Fireplace N
Window Features Replacement
Appliance Oven - Self Cleaning, Dishwasher, Energy Efficient Appliances
Heat Source Natural Gas
Laundry Upper Floor
Exterior
Exterior Feature Deck(s), Patio(s)
Garage Spaces 3.0
Pool In Ground
Utilities Available Cable TV
Water Access N
Roof Type Shingle
Accessibility None
Porch Deck(s), Patio(s)
Total Parking Spaces 3
Garage Y
Building
Lot Description Sloping
Story 3+
Foundation Stone, Crawl Space
Sewer Public Sewer
Water Public
Architectural Style Carriage House
Level or Stories 3+
Additional Building Above Grade
New Construction N
Schools
Elementary Schools Rose Tree
Middle Schools Springton Lake
High Schools Penncrest
School District Rose Tree Media
Others
Tax ID 35-00-01699-03
Ownership Fee Simple
Read Less Info
Want to know what your home might be worth? Contact us for a FREE valuation!

Our team is ready to help you sell your home for the highest possible price ASAP

Bought with John Featherman • BHHS Fox & Roach At the Harper, Rittenhouse Square







