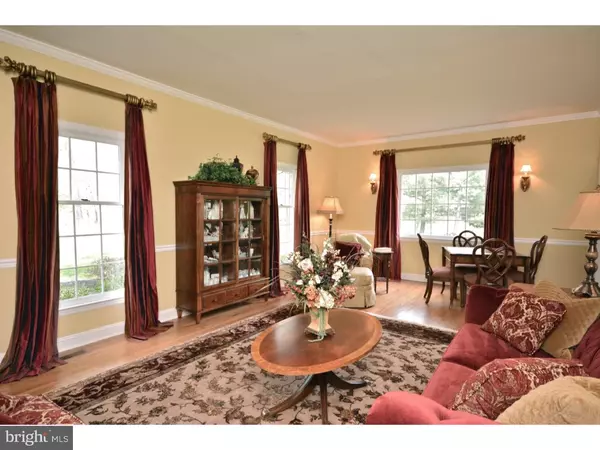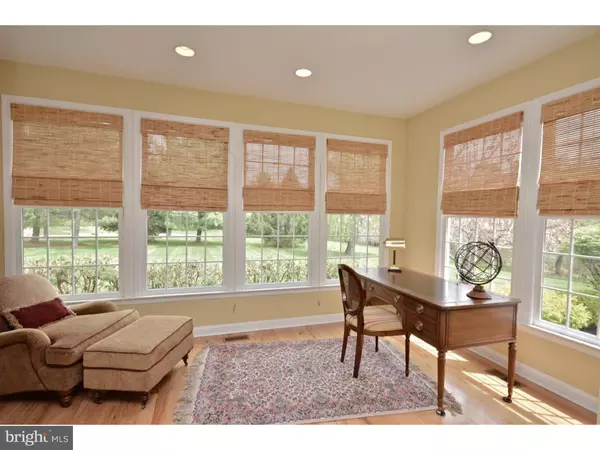$740,000
$748,000
1.1%For more information regarding the value of a property, please contact us for a free consultation.
4 Beds
3 Baths
3,868 SqFt
SOLD DATE : 01/13/2016
Key Details
Sold Price $740,000
Property Type Single Family Home
Sub Type Detached
Listing Status Sold
Purchase Type For Sale
Square Footage 3,868 sqft
Price per Sqft $191
Subdivision Pennington Crossin
MLS Listing ID 1002591254
Sold Date 01/13/16
Style Colonial
Bedrooms 4
Full Baths 2
Half Baths 1
HOA Fees $39/ann
HOA Y/N Y
Abv Grd Liv Area 3,868
Originating Board TREND
Year Built 1989
Annual Tax Amount $18,989
Tax Year 2015
Lot Size 2.038 Acres
Acres 2.04
Lot Dimensions 0X0
Property Description
Get ready to love the tranquility of two plus heavenly acres located in Pennington, named the "Best Town for Families" by NJ Family Magazine. This stylish and gorgeous custom Colonial sits majestically, surrounded by an abundance of natural beauty, a brick patio, and walkways. The circular driveway welcomes guests while inside a vaulted foyer with circular staircase is flanked by formal living room and dining room, perfect for entertaining. Hardwood floors gleam throughout the first floor, while cooking is made easy in the renovated light-filled eat-in kitchen boasting newer stainless steel appliances, granite counter tops, and center island. Adjoining family room enhanced with wood-burning fireplace, built-ins, and decorative transom windows leads to the music room/home office with wet-bar. Retreat upstairs and find a master suite with sitting area/second office, luxurious bath w/Kohler jet tub, and a huge finished space over the garage for multipurpose uses. Three more spacious, freshly-painted bedrooms and a full bath complete the second floor. Additional features to this delightful home include beautiful moldings, 20' x 12' three-season sunroom, central vac, laundry chute, abundance of closets, state-of-the-art laundry room, full basement, floored attic spaces, three-car garage, and an outdoor fountain. Convenient location to NYC/PHL train station, schools, shopping, and major highways. One-year home warranty included to lucky new owner. This home is not to be missed.
Location
State NJ
County Mercer
Area Hopewell Twp (21106)
Zoning VRC
Rooms
Other Rooms Living Room, Dining Room, Primary Bedroom, Bedroom 2, Bedroom 3, Kitchen, Family Room, Bedroom 1, Other, Attic
Basement Full, Unfinished
Interior
Interior Features Primary Bath(s), Kitchen - Island, Butlers Pantry, Skylight(s), Ceiling Fan(s), Central Vacuum, Water Treat System, Wet/Dry Bar, Kitchen - Eat-In
Hot Water Natural Gas
Heating Gas, Hot Water
Cooling Central A/C
Flooring Wood, Fully Carpeted, Tile/Brick
Fireplaces Number 1
Equipment Cooktop, Oven - Wall, Oven - Self Cleaning, Dishwasher, Refrigerator
Fireplace Y
Appliance Cooktop, Oven - Wall, Oven - Self Cleaning, Dishwasher, Refrigerator
Heat Source Natural Gas
Laundry Main Floor
Exterior
Exterior Feature Patio(s)
Garage Spaces 6.0
Utilities Available Cable TV
Water Access N
Roof Type Pitched,Shingle
Accessibility None
Porch Patio(s)
Attached Garage 3
Total Parking Spaces 6
Garage Y
Building
Lot Description Cul-de-sac, Trees/Wooded
Story 2
Foundation Concrete Perimeter
Sewer On Site Septic
Water Well
Architectural Style Colonial
Level or Stories 2
Additional Building Above Grade
Structure Type Cathedral Ceilings,9'+ Ceilings
New Construction N
Schools
Middle Schools Timberlane
High Schools Central
School District Hopewell Valley Regional Schools
Others
Tax ID 06-00092-00010 14
Ownership Fee Simple
Acceptable Financing Conventional, VA, FHA 203(b)
Listing Terms Conventional, VA, FHA 203(b)
Financing Conventional,VA,FHA 203(b)
Read Less Info
Want to know what your home might be worth? Contact us for a FREE valuation!

Our team is ready to help you sell your home for the highest possible price ASAP

Bought with Cheryl Washington • Keller Williams Real Estate - Princeton







