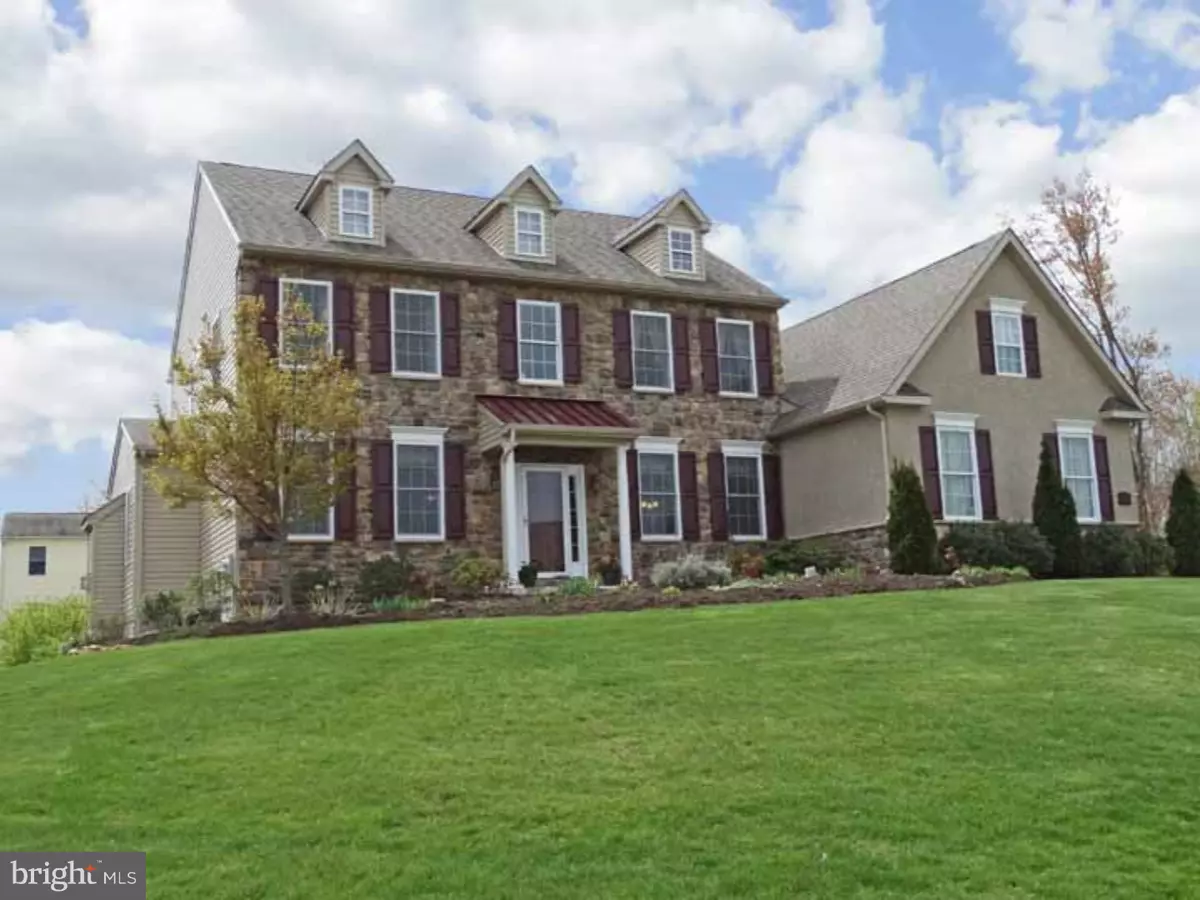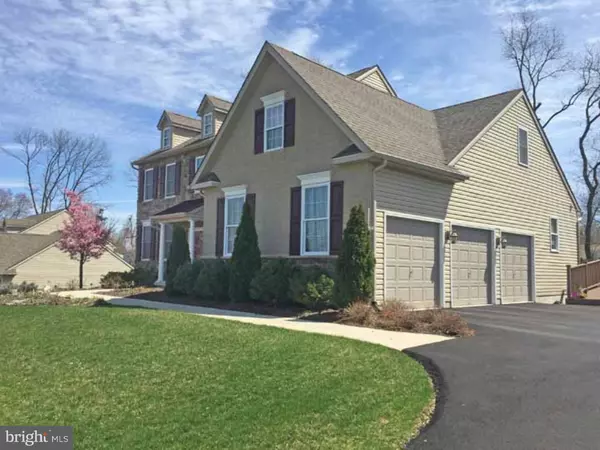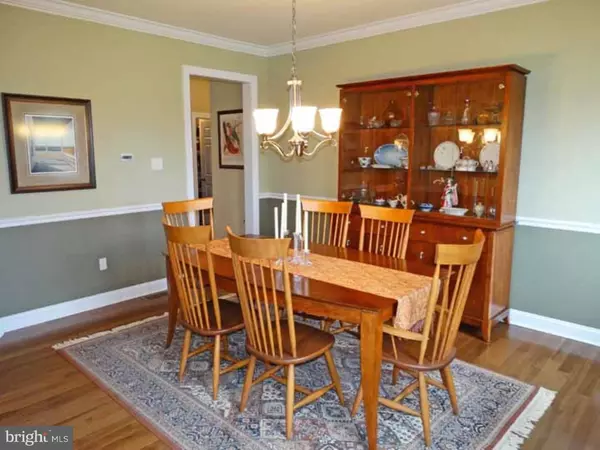$580,000
$589,900
1.7%For more information regarding the value of a property, please contact us for a free consultation.
4 Beds
3 Baths
3,286 SqFt
SOLD DATE : 10/28/2015
Key Details
Sold Price $580,000
Property Type Single Family Home
Sub Type Detached
Listing Status Sold
Purchase Type For Sale
Square Footage 3,286 sqft
Price per Sqft $176
Subdivision Core Creek Reserve
MLS Listing ID 1002588554
Sold Date 10/28/15
Style Colonial
Bedrooms 4
Full Baths 2
Half Baths 1
HOA Fees $20/ann
HOA Y/N Y
Abv Grd Liv Area 3,286
Originating Board TREND
Year Built 2010
Annual Tax Amount $9,257
Tax Year 2015
Lot Size 0.518 Acres
Acres 0.52
Lot Dimensions 132X170
Property Description
Exquisite, 4+ year young, Center Hall Colonial with stone front and 3 car, side entry garage, in the prestigious enclave of Core Creek Reserve. The beautiful curb appeal is just the beginning of what this home has to offer. Entering the 2-story foyer with its turned staircase and wrought iron balusters, you will marvel at the gorgeous Hickory flooring throughout the first floor. Enjoy entertaining in your well sized Living Room and Dining Room. BUT, the highlight of this home is the stunningly upgraded, over the top, gourmet kitchen. Highlighted with granite countertops, there is an abundance of 42" Espresso cabinets, with limestone backsplash, top of the line appliances and walk in pantry. If you enjoy cooking, you will love the 5-burner, gas, stainless steel cooktop with a glass canopy range hood and built in double oven with convection and microwave. Enjoy your morning coffee at the 3-seat breakfast bar. This open floor plan will appeal to todays discerning Buyer with the family room opening into the kitchen. The Family Room features not only a gas fireplace but a wet bar complete with custom cabinetry, wine racks, lighting and bar refrigerator with high capacity icemaker. If this spacious family room weren't enough, it opens up to the Sunroom addition that is so enjoyable with the gas fireplace, TV hookup above and vaulted ceiling. The first floor Mud Room/Laundry room has a convenient laundry chute from the Master Bedroom. The upper floor presents you with a gorgeous view of the foyer and features plush carpet and lots of light. The Master Bedroom is a welcome retreat from the day with the sumptuous Master Bath featuring a soaking tub, separate oversized limestone shower, double sinks and built in linen cabinets. The expansive walk in closet is amazing with the ultimate in custom-built organization and function and features the convenience of a laundry chute. There are 3 other large bedrooms and a full, hall bath to round out this floor. The basement, with its 9 ft. ceiling height, has all the mechanicals: PEX plumbing system, egress window, and all plumbing hook-ups for future full bathroom. There is so much more to list on this gorgeous home, Energy Efficient Gas Heating, gas cooking, 2 gas fireplaces, Central Air, 9 foot ceilings, 3 car side entry garage, over 1/2 acre of manicured property, and all of this is situated in a small community of 16 homes within walking distance to Core Creek Park. HOA of 245.00 is yearly.
Location
State PA
County Bucks
Area Middletown Twp (10122)
Zoning RA3
Rooms
Other Rooms Living Room, Dining Room, Primary Bedroom, Bedroom 2, Bedroom 3, Kitchen, Family Room, Bedroom 1, Laundry, Other, Attic
Basement Full, Unfinished
Interior
Interior Features Primary Bath(s), Butlers Pantry, Ceiling Fan(s), Wet/Dry Bar, Stall Shower, Dining Area
Hot Water Natural Gas
Heating Gas, Forced Air
Cooling Central A/C
Flooring Wood, Fully Carpeted, Tile/Brick
Fireplaces Number 2
Fireplaces Type Gas/Propane
Equipment Built-In Range, Dishwasher, Refrigerator, Built-In Microwave
Fireplace Y
Window Features Energy Efficient
Appliance Built-In Range, Dishwasher, Refrigerator, Built-In Microwave
Heat Source Natural Gas
Laundry Main Floor
Exterior
Exterior Feature Deck(s)
Garage Spaces 6.0
Utilities Available Cable TV
Water Access N
Roof Type Pitched,Shingle
Accessibility None
Porch Deck(s)
Attached Garage 3
Total Parking Spaces 6
Garage Y
Building
Lot Description Front Yard, Rear Yard, SideYard(s)
Story 2
Foundation Concrete Perimeter
Sewer Public Sewer
Water Public
Architectural Style Colonial
Level or Stories 2
Additional Building Above Grade
Structure Type 9'+ Ceilings
New Construction N
Schools
Middle Schools Maple Point
High Schools Neshaminy
School District Neshaminy
Others
Tax ID 22-021-028-009
Ownership Fee Simple
Acceptable Financing Conventional
Listing Terms Conventional
Financing Conventional
Read Less Info
Want to know what your home might be worth? Contact us for a FREE valuation!

Our team is ready to help you sell your home for the highest possible price ASAP

Bought with Mary Anne J Walsh • Better Homes Regional Realty







