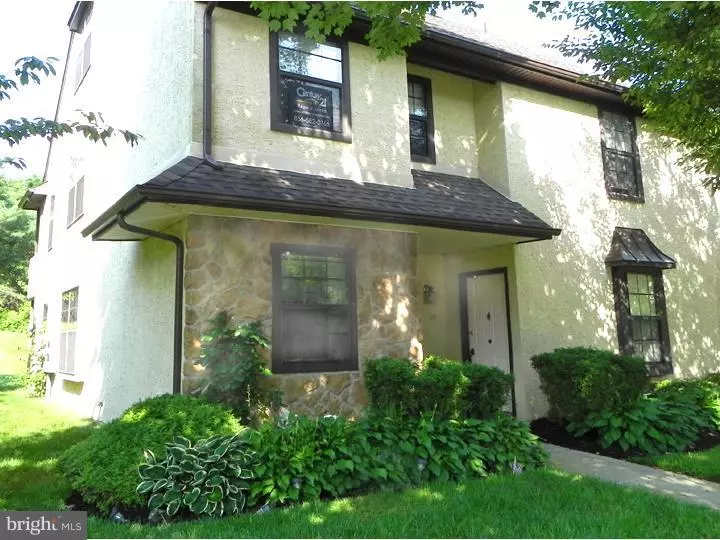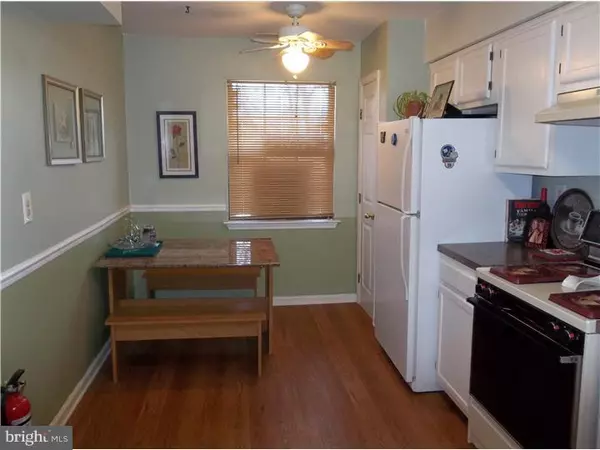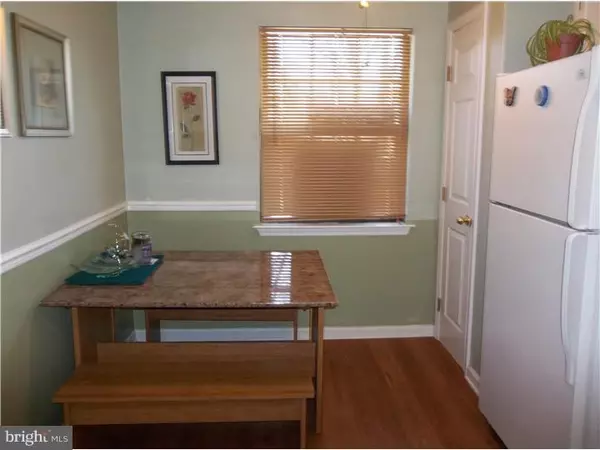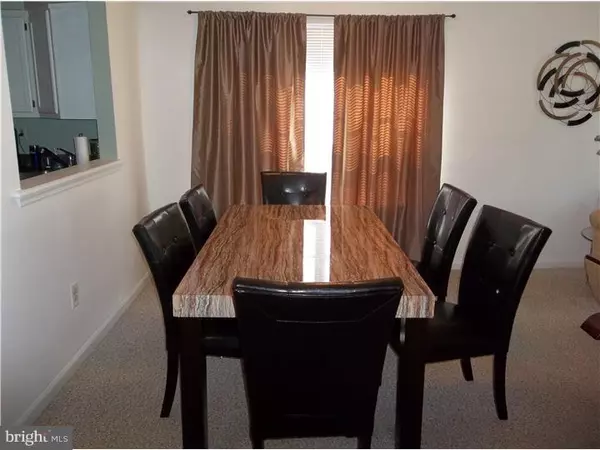$120,000
$135,000
11.1%For more information regarding the value of a property, please contact us for a free consultation.
2 Beds
2 Baths
1,600 SqFt
SOLD DATE : 04/29/2016
Key Details
Sold Price $120,000
Property Type Townhouse
Sub Type Interior Row/Townhouse
Listing Status Sold
Purchase Type For Sale
Square Footage 1,600 sqft
Price per Sqft $75
Subdivision Walnut Glen
MLS Listing ID 1002562582
Sold Date 04/29/16
Style Colonial
Bedrooms 2
Full Baths 2
HOA Fees $173/mo
HOA Y/N N
Abv Grd Liv Area 1,600
Originating Board TREND
Year Built 1990
Annual Tax Amount $4,128
Tax Year 2015
Property Description
Fantastic 2nd floor 2 bedroom 2 bath loft unit! Neutrally painted t/o and carpeted 2nd floor 'Deerfield' loft endunit model with southern exposure! Bright and cheery all day, beautiful view of the rear trees and landscaping. The master bedroom has two closets. Enjoy an open floor plan including the 2 story ceiling in living room, adjoining dining room has pass through to kitchen plus pantry closet. Newly updated eat in kitchen has newer flooring and counter tops. The master bedroom suite includes linen closet and soaking tub/whirlpool in master bath! Enjoy the spacious 16' x 12.5' loft overlooking the living/family room, great for an office, etc. Live only minutes to grocery, spa, fitness center, restaurants, post office and banking. Rowan University only 12 minutes away. Mullica Hill antique shopping only a 5 minute walk! Rt 55 entrance to Phila or Jersey Shore only 10 minutes away! This well kept condo has central air (6) years old, gas hot water heater and 2 1/2 year old dimensional roof. Special roof assessment will be paid off at settlement by the owner. 1 Year 2/10 renewable Home Warranty included at settlement. Buyer pays 2 months condo fee up front at settlement = $380 plus capital contribution fee of 3 months = $570.
Location
State NJ
County Gloucester
Area Harrison Twp (20808)
Zoning R2
Rooms
Other Rooms Living Room, Dining Room, Primary Bedroom, Kitchen, Bedroom 1, Laundry, Other, Attic
Interior
Interior Features Primary Bath(s), Butlers Pantry, Ceiling Fan(s), Stall Shower, Kitchen - Eat-In
Hot Water Natural Gas
Heating Gas, Forced Air
Cooling Central A/C
Flooring Fully Carpeted, Vinyl
Equipment Dishwasher, Disposal
Fireplace N
Appliance Dishwasher, Disposal
Heat Source Natural Gas
Laundry Upper Floor
Exterior
Exterior Feature Balcony
Utilities Available Cable TV
Water Access N
Roof Type Pitched,Shingle
Accessibility None
Porch Balcony
Garage N
Building
Lot Description Corner, Sloping, Open
Story 2
Foundation Slab
Sewer Public Sewer
Water Public
Architectural Style Colonial
Level or Stories 2
Additional Building Above Grade
Structure Type Cathedral Ceilings
New Construction N
Schools
School District Harrison Township Public Schools
Others
Pets Allowed Y
HOA Fee Include Common Area Maintenance,Ext Bldg Maint,Lawn Maintenance,Snow Removal,Insurance,Unknown Fee,All Ground Fee,Management
Senior Community No
Tax ID 08-00057 10-00008-C0208
Ownership Condominium
Acceptable Financing Conventional, VA, FHA 203(b)
Listing Terms Conventional, VA, FHA 203(b)
Financing Conventional,VA,FHA 203(b)
Pets Allowed Case by Case Basis
Read Less Info
Want to know what your home might be worth? Contact us for a FREE valuation!

Our team is ready to help you sell your home for the highest possible price ASAP

Bought with Joanna Papadaniil • BHHS Fox & Roach-Mullica Hill South







