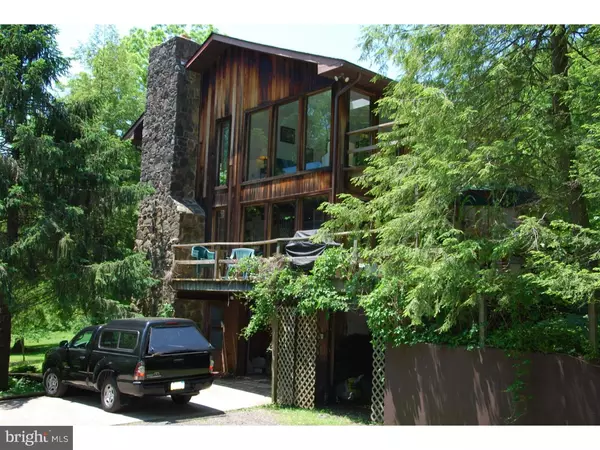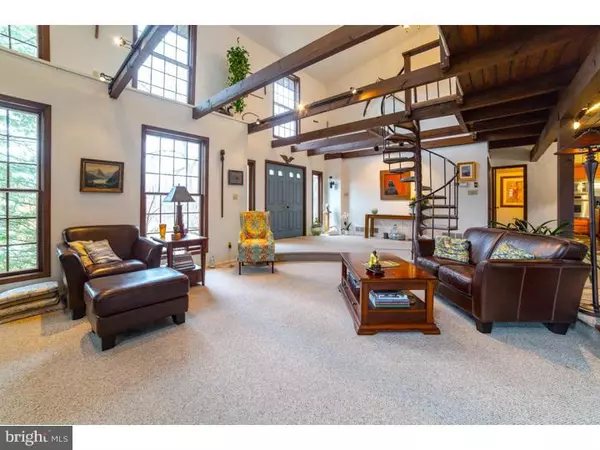$550,000
$574,500
4.3%For more information regarding the value of a property, please contact us for a free consultation.
4 Beds
4 Baths
3,125 SqFt
SOLD DATE : 10/20/2015
Key Details
Sold Price $550,000
Property Type Single Family Home
Sub Type Detached
Listing Status Sold
Purchase Type For Sale
Square Footage 3,125 sqft
Price per Sqft $176
Subdivision None Available
MLS Listing ID 1002563272
Sold Date 10/20/15
Style Colonial,Contemporary
Bedrooms 4
Full Baths 3
Half Baths 1
HOA Y/N N
Abv Grd Liv Area 3,125
Originating Board TREND
Year Built 1979
Annual Tax Amount $959
Tax Year 2015
Lot Size 8.630 Acres
Acres 7.2
Lot Dimensions 575 X 450 X IRREG
Property Description
Be prepared to be inspired! This one of a kind Redwood Post and Beam home will leave you breathless. The Main house is three bedrooms, two and a half baths and Carefully crafted to blend beautifully with nature and all of the native residents of this 7.2 acre slice of paradise. The front facade replicates the architectural design of the "Parson Capon House", while the rear of this house is designed with a modern feel featuring glass walls and a wooden deck to enjoy a captivating view of your personal nature preserve. Rare plantings, earthy landscapes and a gunite in ground pool makes for an amazing outdoor entertaining area. Both sophisticated and uncomplicated, the open floor plan features stone walls, exposed beams and an incredible gourmet granite kitchen. The attached guest cottage/artist studio is cozy and charming, a true peaceful retreat with its own entrance and parking. Perfect for an in law suite as well. An upper and lower driveway access the unique property which straddles the border between Salford and Upper Salford Township and is located just minutes from Route 63. Located in the Souderton School District with a high school rated #18 out of 690 in the state.
Location
State PA
County Montgomery
Area Upper Salford Twp (10662)
Zoning RA5
Rooms
Other Rooms Living Room, Dining Room, Primary Bedroom, Bedroom 2, Bedroom 3, Kitchen, Family Room, Bedroom 1, In-Law/auPair/Suite, Laundry, Other
Basement Full
Interior
Interior Features Kitchen - Island, 2nd Kitchen, Kitchen - Eat-In
Hot Water Oil
Heating Electric
Cooling Central A/C
Flooring Fully Carpeted, Stone
Fireplaces Number 1
Equipment Oven - Wall, Dishwasher
Fireplace Y
Appliance Oven - Wall, Dishwasher
Heat Source Electric
Laundry Basement
Exterior
Exterior Feature Deck(s), Patio(s)
Garage Spaces 4.0
Pool In Ground
Water Access N
Accessibility Mobility Improvements
Porch Deck(s), Patio(s)
Total Parking Spaces 4
Garage N
Building
Story 2
Foundation Concrete Perimeter
Sewer On Site Septic
Water Well
Architectural Style Colonial, Contemporary
Level or Stories 2
Additional Building Above Grade
Structure Type 9'+ Ceilings
New Construction N
Schools
School District Souderton Area
Others
Tax ID 62-00-02293-003
Ownership Fee Simple
Read Less Info
Want to know what your home might be worth? Contact us for a FREE valuation!

Our team is ready to help you sell your home for the highest possible price ASAP

Bought with Neil Erlichman • White Acre Realty







