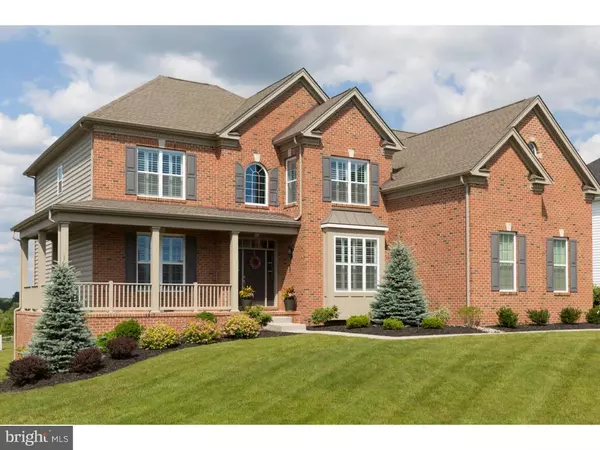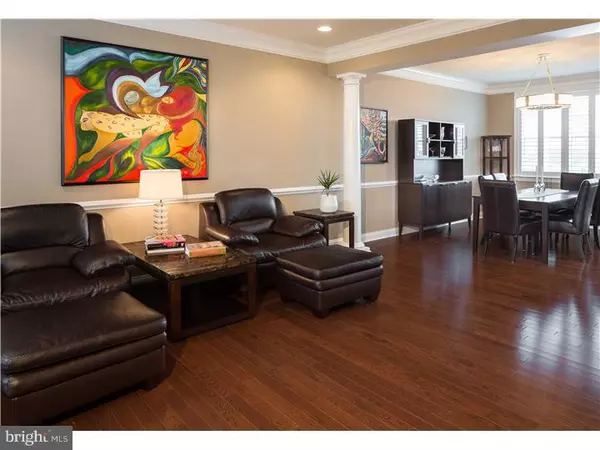$764,900
$799,000
4.3%For more information regarding the value of a property, please contact us for a free consultation.
4 Beds
5 Baths
3,519 SqFt
SOLD DATE : 06/01/2016
Key Details
Sold Price $764,900
Property Type Single Family Home
Sub Type Detached
Listing Status Sold
Purchase Type For Sale
Square Footage 3,519 sqft
Price per Sqft $217
Subdivision Plumstead Chase
MLS Listing ID 1002552742
Sold Date 06/01/16
Style Colonial
Bedrooms 4
Full Baths 4
Half Baths 1
HOA Y/N N
Abv Grd Liv Area 3,519
Originating Board TREND
Year Built 2012
Annual Tax Amount $13,528
Tax Year 2016
Lot Size 0.422 Acres
Acres 0.42
Lot Dimensions 105X175
Property Description
Welcome to Plumstead Chase. This beautiful Toll Brothers Estate community is just minutes from Doylestown and close to many major commuting routes to New Jersey, New York or Philadelphia. This Colombia II Savannah model is showroom ready and adorned with upgrades. Enter into the foyer and follow the hardwood floors to the spacious and well appointed kitchen with granite countertops and cherry cabinetry. The cozy family room has a vaulted ceiling, back staircase, upgraded lighting package and floor to ceiling stone front gas fireplace. There is also a private study, spacious dining room with back lit tray ceiling and formal living room. The 2nd story also has hardwood floors throughout. The impressive master suite has an expansive walk-in closet, sitting area, tray ceiling and sumptuous master bath. There is also a princess suite with full bath and two more generous bedrooms with a Jack-n-Jill bathroom. The finished walk-out lower level is ready for entertaining with a full bath w/tub, a media room, engineered tile floors and plenty of storage. This bright and open floor plan with 9ft ceilings, custom trim work, and 3 car side entry garage is pristine and ready for the next chapter. Schedule your private tour today.
Location
State PA
County Bucks
Area Plumstead Twp (10134)
Zoning R1
Rooms
Other Rooms Living Room, Dining Room, Primary Bedroom, Bedroom 2, Bedroom 3, Kitchen, Family Room, Bedroom 1, Laundry, Other
Basement Full, Fully Finished
Interior
Interior Features Kitchen - Island, Butlers Pantry, Central Vacuum, Kitchen - Eat-In
Hot Water Propane
Heating Propane, Forced Air
Cooling Central A/C
Flooring Wood
Fireplaces Number 1
Fireplaces Type Stone, Gas/Propane
Equipment Cooktop, Built-In Range, Oven - Wall, Dishwasher, Disposal, Built-In Microwave
Fireplace Y
Appliance Cooktop, Built-In Range, Oven - Wall, Dishwasher, Disposal, Built-In Microwave
Heat Source Bottled Gas/Propane
Laundry Main Floor
Exterior
Exterior Feature Deck(s)
Garage Spaces 6.0
Utilities Available Cable TV
Water Access N
Roof Type Shingle
Accessibility None
Porch Deck(s)
Attached Garage 3
Total Parking Spaces 6
Garage Y
Building
Story 2
Sewer Public Sewer
Water Public
Architectural Style Colonial
Level or Stories 2
Additional Building Above Grade
Structure Type Cathedral Ceilings,9'+ Ceilings
New Construction N
Schools
Elementary Schools Gayman
Middle Schools Tohickon
High Schools Central Bucks High School East
School District Central Bucks
Others
Tax ID 34-015-091-008
Ownership Fee Simple
Acceptable Financing Conventional
Listing Terms Conventional
Financing Conventional
Read Less Info
Want to know what your home might be worth? Contact us for a FREE valuation!

Our team is ready to help you sell your home for the highest possible price ASAP

Bought with Dorothy A Jakuboski • Coldwell Banker Hearthside-Lahaska







