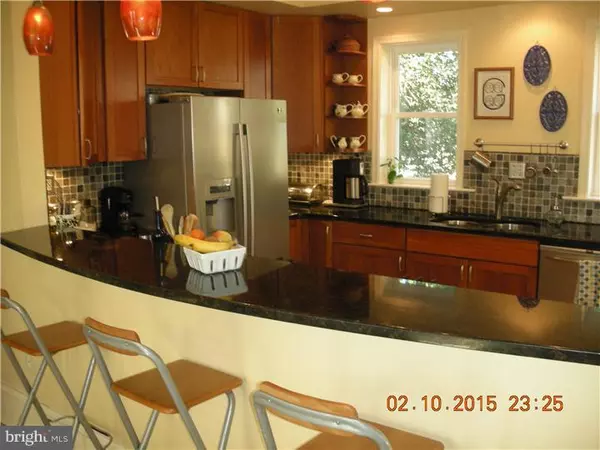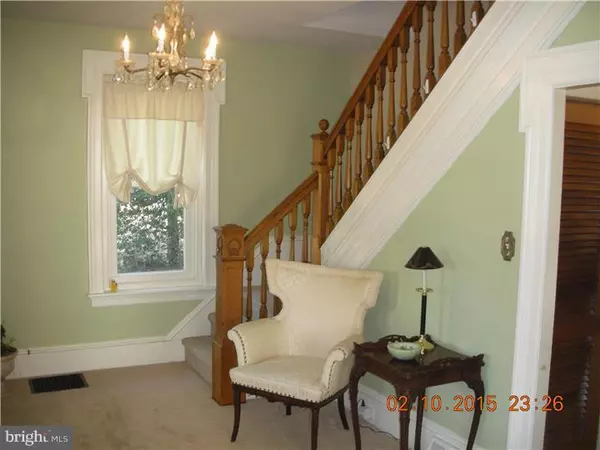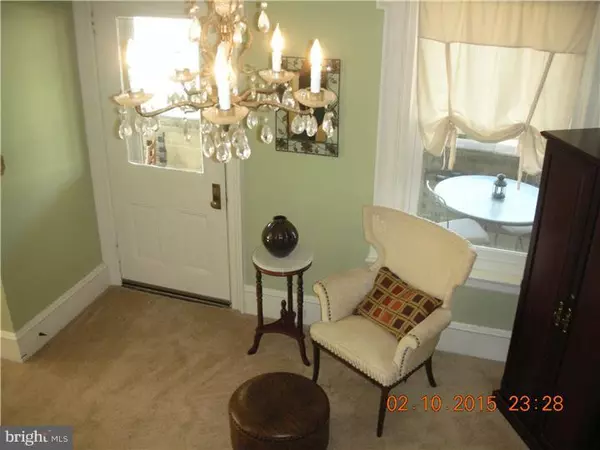$229,000
$229,000
For more information regarding the value of a property, please contact us for a free consultation.
4 Beds
3 Baths
2,124 SqFt
SOLD DATE : 09/30/2015
Key Details
Sold Price $229,000
Property Type Single Family Home
Sub Type Detached
Listing Status Sold
Purchase Type For Sale
Square Footage 2,124 sqft
Price per Sqft $107
Subdivision None Available
MLS Listing ID 1002527920
Sold Date 09/30/15
Style Colonial,Farmhouse/National Folk
Bedrooms 4
Full Baths 2
Half Baths 1
HOA Y/N N
Abv Grd Liv Area 2,124
Originating Board TREND
Year Built 1920
Annual Tax Amount $6,049
Tax Year 2015
Lot Size 0.432 Acres
Acres 0.43
Lot Dimensions 80X235
Property Description
Old house charm with a modern new twist! All done for you! What a nice home! Beautiful chestnut woodwork brought back to new life! Craftsman style woodwork from the front door to the railing! Awesome newer eat-in kitchen with breakfast bar,granite,ceramic tile floor,tile back splash, Siemens 5 burner gas stove top with downdraft vent, stainless finger proof refrigerator, coat closet, pantry, cherry solid wood kraft's maid cabinets,cheery sunlight in the home is delightful!Wrap around deck off the kitchen. Property backs to Memorial field, garden section in the backyard with mature plantings for yearly results. Entertainment room with great natural light off the kitchen has custom cabinetry.Newer windows on 1st floor, second floor has newer storms with original refinished windows.Custom half bath with laundry rm (front loaders included)on 1st floor. Lots of closet space, Formal dining room, formal living room, 3 bed rms on 2nd floor, bed 1 has a cork floor, master is awesome with designer full bath, original claw foot tub, huge tile shower w/double shower heads, custom cabinets with bowel sink, walk in closet in master completes your suite. Guest room is large & spacious. Beautiful newer full bathroom just off the bedrooms, 3rd floor bedroom has electric BB heat and is set up as an office. Top it all off with a detached garage. Gas heat forced hot air and a tank less gas water heater, all newer plumbing and insulation. Walk to the light rail station with connections to Philly, Princeton & NY. Model home quality inside and out! Just beautiful!!!!You will fall in love with this home!!!
Location
State NJ
County Burlington
Area Edgewater Park Twp (20312)
Zoning RESID
Rooms
Other Rooms Living Room, Dining Room, Primary Bedroom, Bedroom 2, Bedroom 3, Kitchen, Family Room, Bedroom 1, Laundry, Attic
Basement Full, Unfinished
Interior
Interior Features Primary Bath(s), Butlers Pantry, Stall Shower, Kitchen - Eat-In
Hot Water Natural Gas
Heating Gas, Forced Air, Baseboard
Cooling Wall Unit
Flooring Wood, Fully Carpeted, Tile/Brick
Equipment Cooktop, Oven - Wall, Dishwasher, Built-In Microwave
Fireplace N
Window Features Energy Efficient,Replacement
Appliance Cooktop, Oven - Wall, Dishwasher, Built-In Microwave
Heat Source Natural Gas
Laundry Main Floor
Exterior
Exterior Feature Deck(s), Porch(es)
Garage Spaces 5.0
Utilities Available Cable TV
Water Access N
Roof Type Shingle
Accessibility None
Porch Deck(s), Porch(es)
Total Parking Spaces 5
Garage N
Building
Lot Description Front Yard, Rear Yard
Story 2
Foundation Concrete Perimeter, Brick/Mortar
Sewer Public Sewer
Water Public
Architectural Style Colonial, Farmhouse/National Folk
Level or Stories 2
Additional Building Above Grade
Structure Type 9'+ Ceilings
New Construction N
Schools
High Schools Burlington City
School District Burlington City Schools
Others
Tax ID 12-00701-00016
Ownership Fee Simple
Acceptable Financing Conventional, VA, FHA 203(b), USDA
Listing Terms Conventional, VA, FHA 203(b), USDA
Financing Conventional,VA,FHA 203(b),USDA
Read Less Info
Want to know what your home might be worth? Contact us for a FREE valuation!

Our team is ready to help you sell your home for the highest possible price ASAP

Bought with Carol Rogalski • Weidel Realtors-Bordentown







