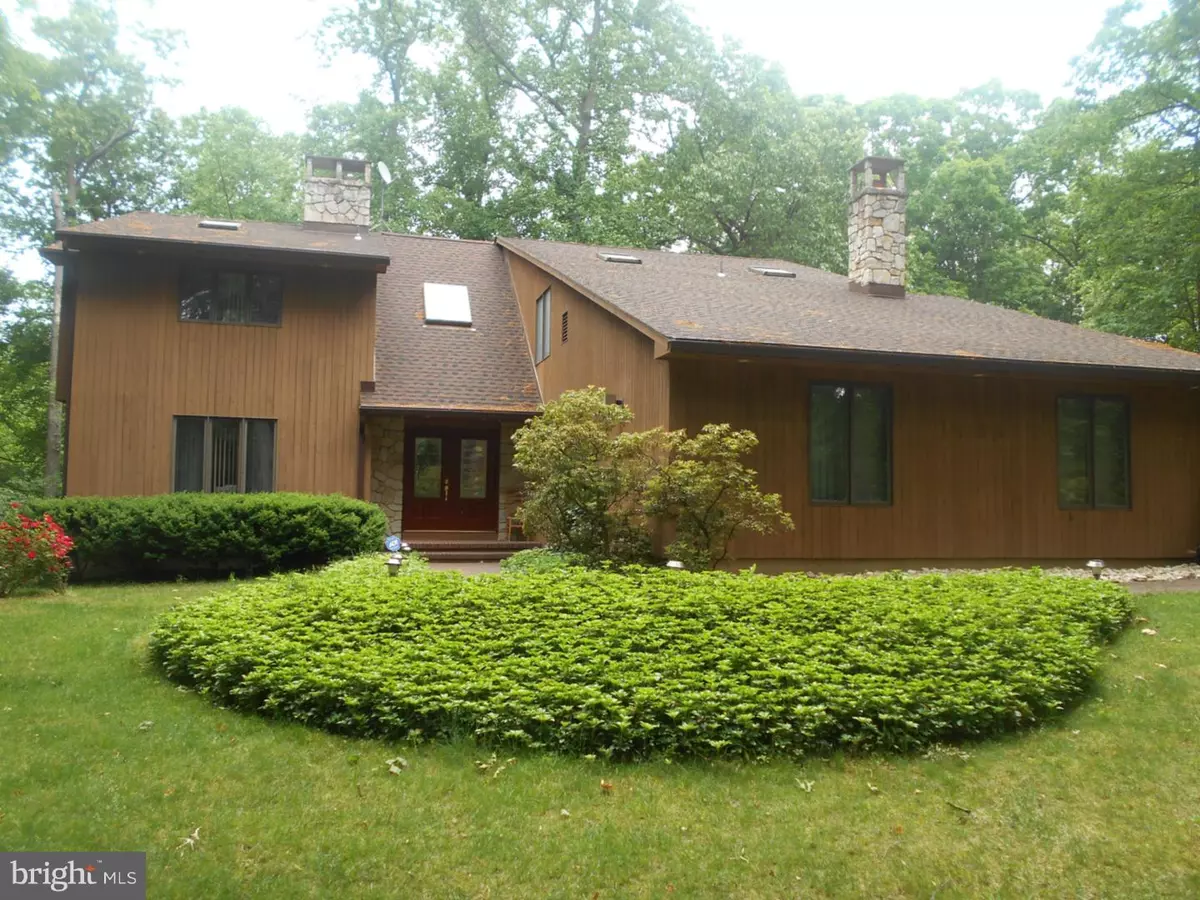$650,000
$698,000
6.9%For more information regarding the value of a property, please contact us for a free consultation.
4 Beds
4 Baths
5,286 SqFt
SOLD DATE : 05/16/2016
Key Details
Sold Price $650,000
Property Type Single Family Home
Sub Type Detached
Listing Status Sold
Purchase Type For Sale
Square Footage 5,286 sqft
Price per Sqft $122
Subdivision None Available
MLS Listing ID 1002523270
Sold Date 05/16/16
Style Colonial,Contemporary
Bedrooms 4
Full Baths 3
Half Baths 1
HOA Y/N N
Abv Grd Liv Area 4,386
Originating Board TREND
Year Built 1986
Annual Tax Amount $17,902
Tax Year 2015
Acres 4.0
Lot Dimensions 0 X 0
Property Description
REDUCED PRICE! Any buyers looking to get a deal? Offers invited!! Easy to show! Make an offer! Seller will negotiate! "5 Ponds" -- enjoy the dramatic overflow from top hill with lit fountains and boulders, flowing to largest pond at bottom. Stunning Multi Level Custom-Built Home w/Wrap-Around Multi Level Deck, Finished Basement, 3 Fireplaces, 4 BR, 3.5 Baths. Approx 5,400 square feet of living space! This custom home is in a million-dollar neighborhood on 4 majestic acres! Brick walkways, nice landscaping, cedar wrap-around deck. Tucked away and protected outside kitchen, 1/2 bath, and closet. Kitchen includes cabinets, fridge, microwave, and sink. Jacuzzi. Beautiful, new etched glass double door, 2-story entry foyer with one wall of windows & door, allowing the inside gardens to be drenched in sunlight. Open steps to 2nd floor bridge/catwalk/balcony. Shaker maple colored cabinets in eat-in kitchen, island in middle w/seating, Corian countertops, SS double sink that overlooks an opening to the dramatic wall of windows. Garbage disposal, New Kenmore dishwasher, new Jenn-aire range, Kenmore new S.S. fridge (electric), Side bar w/sink & cabinet, Convenient Pantry closet, Tile floors Updated. Family room adjacent to open kitchen. Wall of stone, long mantel above fireplace. Hardwood floors, Spacious Dining room off kitchen w/hardwood floors & balcony that overlooks dramatic wall of windows. Living room off the foyer includes another stone wall and fp & Hardwood Flrs. Convenient office off the entryway, Hardwood Flrs, 1/2 bath on 1st level, Plenty of closets, Private Master Suite with skylight, New Carpets, Stone wall w/fp, Walk-in closet, Double sink in open area, Private toilet, Private Jacuzzi bath & shower. Three Additional BRs, New Carpets, 2 sliding-door closets per room. 2 of the rooms have skylights. Full Bath w/sink in open area for convenience. New Washer and Dryer behind closet doors on 2nd level. Open area w/full mirror for dressing. 2-car garage with entrance into the house. Additional detached garage/shed. Additional double-door room (located off of the hallway to the garage and finished basement) with endless possibilities! Access to crawl space. 2 walk-in closets, corner sink. Electric 2-zone hot air heat (bill about $350), Speaker System, Central Vacuum, New paint, New carpets, New Roof, New garage door. Outside access to full bath from deck. Motivated seller, all offers considered.
Location
State NJ
County Burlington
Area Moorestown Twp (20322)
Zoning RES
Rooms
Other Rooms Living Room, Dining Room, Primary Bedroom, Bedroom 2, Bedroom 3, Kitchen, Family Room, Bedroom 1, Laundry, Other, Attic
Basement Full, Drainage System, Fully Finished
Interior
Interior Features Primary Bath(s), Kitchen - Island, Butlers Pantry, Skylight(s), Stain/Lead Glass, WhirlPool/HotTub, Central Vacuum, Water Treat System, 2nd Kitchen, Wet/Dry Bar, Stall Shower, Breakfast Area
Hot Water Electric
Heating Electric, Heat Pump - Electric BackUp, Zoned, Energy Star Heating System
Cooling Central A/C, Energy Star Cooling System
Flooring Wood, Fully Carpeted, Tile/Brick
Fireplaces Type Stone
Equipment Cooktop, Oven - Self Cleaning, Dishwasher, Refrigerator, Disposal, Energy Efficient Appliances, Built-In Microwave
Fireplace N
Window Features Energy Efficient
Appliance Cooktop, Oven - Self Cleaning, Dishwasher, Refrigerator, Disposal, Energy Efficient Appliances, Built-In Microwave
Heat Source Electric
Laundry Upper Floor
Exterior
Exterior Feature Deck(s)
Parking Features Inside Access, Garage Door Opener
Garage Spaces 6.0
Utilities Available Cable TV
View Water
Roof Type Pitched,Shingle
Accessibility None
Porch Deck(s)
Attached Garage 3
Total Parking Spaces 6
Garage Y
Building
Lot Description Sloping, Trees/Wooded, Front Yard, Rear Yard, SideYard(s), Subdivision Possible
Story 2
Foundation Concrete Perimeter
Sewer On Site Septic
Water Well
Architectural Style Colonial, Contemporary
Level or Stories 2
Additional Building Above Grade, Below Grade
Structure Type Cathedral Ceilings,9'+ Ceilings,High
New Construction N
Schools
Middle Schools Wm Allen Iii
High Schools Moorestown
School District Moorestown Township Public Schools
Others
Tax ID 22-07600-00020
Ownership Fee Simple
Security Features Security System
Acceptable Financing Conventional, VA, FHA 203(b)
Listing Terms Conventional, VA, FHA 203(b)
Financing Conventional,VA,FHA 203(b)
Read Less Info
Want to know what your home might be worth? Contact us for a FREE valuation!

Our team is ready to help you sell your home for the highest possible price ASAP

Bought with Elizabeth Berry • Weichert Realtors - Moorestown







