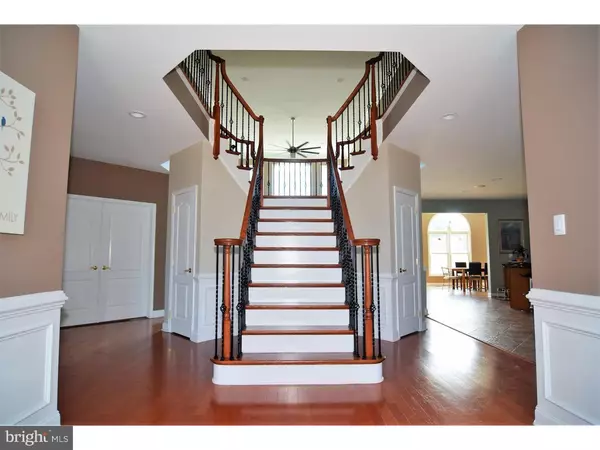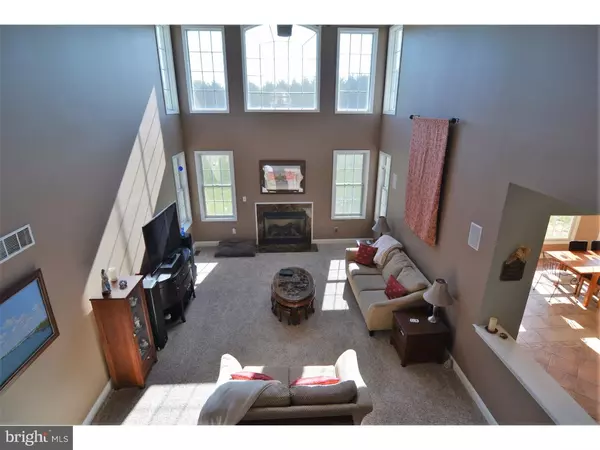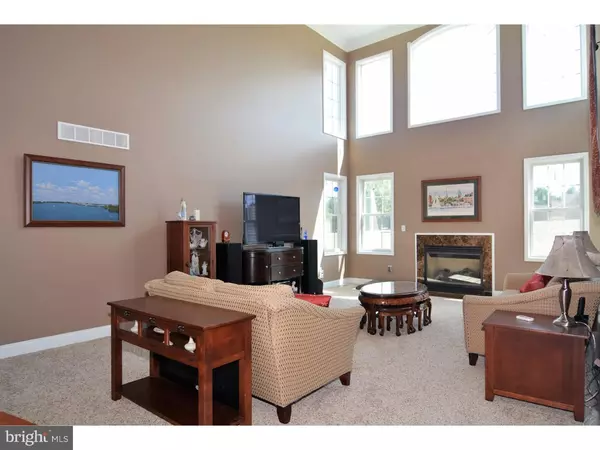$547,000
$550,000
0.5%For more information regarding the value of a property, please contact us for a free consultation.
4 Beds
4 Baths
4,993 SqFt
SOLD DATE : 11/04/2016
Key Details
Sold Price $547,000
Property Type Single Family Home
Sub Type Detached
Listing Status Sold
Purchase Type For Sale
Square Footage 4,993 sqft
Price per Sqft $109
Subdivision Woodland Run
MLS Listing ID 1002509724
Sold Date 11/04/16
Style Colonial
Bedrooms 4
Full Baths 3
Half Baths 1
HOA Fees $33/ann
HOA Y/N Y
Abv Grd Liv Area 4,993
Originating Board TREND
Year Built 2006
Annual Tax Amount $17,034
Tax Year 2016
Lot Size 1.580 Acres
Acres 1.58
Lot Dimensions IRRG.
Property Description
PERFECTION PLUS is an understatement when describing this gorgeous 4,993 sq.ft.(approx) home with an open concept floor plan. The grand imperial staircase features unique contoured walls, decorative iron balusters and a balcony that over looks the 2 story foyer and 2 story family room. The GOURMET kitchen area is an entertaining gathering place that boasts a 13' GRANITE center island and matching GRANITE counter tops, upgraded 42 in. cabinetry, upgraded touch faucet & lighting fixtures, high end appliances and a spacious breakfast/sun room. The interior of the home was professional painted with custom colors that enhanced the beauty and decor of the home. The conservatory is heated/cooled by a separate 3rd zone HVAC system. All bedrooms are nicely sized with the master bedroom that show cases a large sitting room, 3 sided fireplace, 2 walk-in closets with custom shelving and organizers. The master bath is beautiful, spacious and well designed which compliments the entire master suite. The BRAND NEW custom designed state of art laundry room is impressive. Top end mahogany cabinets, gorgeous GRANITE counter tops, 6 hanging laundry sorters, tiled floor, custom shelving and racking, built in composite sink and about 10 other extra features, its one of kind. There are a total of 3 fireplaces, wainscoting, tray ceilings, UV tinted windows (lower utility cost), whole house entertainment/speaker system, security system, new carpeting in family room, study and guest room. High hats with LED FIXTURES throughout the entire home, high output lighting in basement and garage area. 5 zone irrigation system, 3 Sommer garage door openers(German made with lifetime warranty on entire openers), over $12,000 in custom Levolor top down blinds on second floor and laundry room also white decorative custom blinds through the main floor, Emerson brand energy efficient DC motor ceiling fans and so much more. Walk up basement, extra high ceilings in basement, wrap around energy blanket, state of the art back up system for sump pumps and a rough in bathroom (drain and supply lines) ready to be finished in basement. The list of amenities is extensive, be sure to view the attached list of all the upgrades this home has to offer under the document section. Come pay us a visit. Located in the most sought after school system(Clearview Regional High School)in Gloucester Co. Conveniently located to several shopping complex's, Phila. airport, shore points and major highways.
Location
State NJ
County Gloucester
Area Harrison Twp (20808)
Zoning R1
Rooms
Other Rooms Living Room, Dining Room, Primary Bedroom, Bedroom 2, Bedroom 3, Kitchen, Family Room, Bedroom 1, Laundry, Other
Basement Full, Outside Entrance
Interior
Interior Features Primary Bath(s), Kitchen - Island, Butlers Pantry, Ceiling Fan(s)
Hot Water Natural Gas
Heating Gas, Forced Air, Zoned
Cooling Central A/C
Flooring Wood, Fully Carpeted, Tile/Brick
Equipment Cooktop, Oven - Double, Dishwasher, Disposal, Built-In Microwave
Fireplace N
Appliance Cooktop, Oven - Double, Dishwasher, Disposal, Built-In Microwave
Heat Source Natural Gas
Laundry Main Floor
Exterior
Garage Spaces 3.0
Water Access N
Accessibility None
Attached Garage 3
Total Parking Spaces 3
Garage Y
Building
Story 2
Sewer On Site Septic
Water Public
Architectural Style Colonial
Level or Stories 2
Additional Building Above Grade
Structure Type Cathedral Ceilings,9'+ Ceilings
New Construction N
Schools
Elementary Schools Pleasant Valley School
School District Harrison Township Public Schools
Others
Senior Community No
Tax ID 08-00049 10-00023
Ownership Fee Simple
Security Features Security System
Read Less Info
Want to know what your home might be worth? Contact us for a FREE valuation!

Our team is ready to help you sell your home for the highest possible price ASAP

Bought with Edward M Barski • Sold Pros Real Estate LLC







