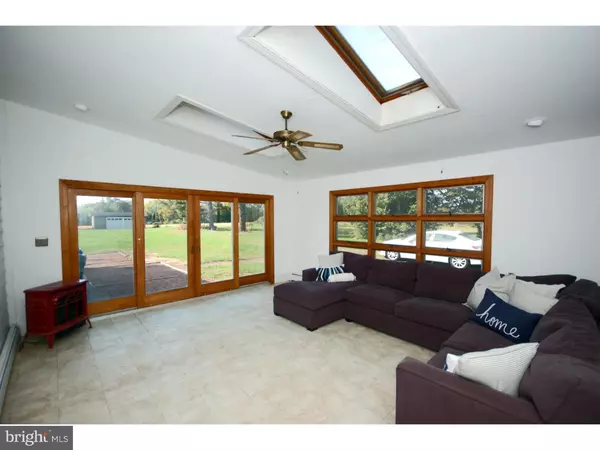$322,500
$330,000
2.3%For more information regarding the value of a property, please contact us for a free consultation.
5 Beds
2 Baths
3,648 SqFt
SOLD DATE : 04/26/2017
Key Details
Sold Price $322,500
Property Type Single Family Home
Sub Type Detached
Listing Status Sold
Purchase Type For Sale
Square Footage 3,648 sqft
Price per Sqft $88
Subdivision None Available
MLS Listing ID 1002510388
Sold Date 04/26/17
Style Colonial
Bedrooms 5
Full Baths 2
HOA Y/N N
Abv Grd Liv Area 3,648
Originating Board TREND
Year Built 1850
Annual Tax Amount $9,623
Tax Year 2016
Lot Size 1.639 Acres
Acres 1.64
Property Description
CHARMING VICTORIAN FARMHOUSE! Looking for privacy, land, storage & over 3,000 square feet of living space? LOOK NO FURTHER! This unique home offers 5 bedrooms and 2 full baths, a modern sunporch and loads of character. Hardwood floors, 10-foot ceilings, fresh paint and vintage details grace all three floors. The main floor offers two front rooms with charming details like fireplaces and a built-in bookcase. The spacious dining room is enhanced by custom moldings, built-in china cabinet & French doors leading to a wonderful sunporch. The sunporch, a later addition, is sure to be a favorite gathering spot with tranquil views of green fields and trees, sunny skylights & a ceiling fan. The modern kitchen offers plenty of counter space for meal preparation, plus stainless steel refrigerator & dishwasher, recessed lights and a tile backsplash. Adjoining this space is a counter bar- ideal for breakfast and an area that could accommodate a table & chairs. The first floor also offers an updated full bath and laundry room. A beautiful staircase leads to the second floor which provides three airy bedrooms, all with large windows and hardwood floors, plus a full bath. The third floor charms with two bedrooms offering privacy and Victorian-era windows- ideal for a teen escape, craft room, guest room, office- whatever suits your needs! Additional features include over 1.6 acres, a two-car detached garage with new doors and 3-zone heating. Own a piece of local history and make this home your own!
Location
State NJ
County Burlington
Area Bordentown Twp (20304)
Zoning RES
Rooms
Other Rooms Living Room, Dining Room, Primary Bedroom, Bedroom 2, Bedroom 3, Kitchen, Bedroom 1, Laundry, Other, Attic
Basement Full, Unfinished, Outside Entrance
Interior
Interior Features Kitchen - Eat-In
Hot Water Natural Gas
Heating Gas, Radiator
Cooling None
Flooring Wood
Fireplace N
Heat Source Natural Gas
Laundry Main Floor
Exterior
Exterior Feature Porch(es)
Garage Spaces 5.0
Water Access N
Roof Type Pitched
Accessibility None
Porch Porch(es)
Total Parking Spaces 5
Garage Y
Building
Lot Description Open
Story 3+
Foundation Stone
Sewer Other
Water Public
Architectural Style Colonial
Level or Stories 3+
Additional Building Above Grade
New Construction N
Schools
School District Bordentown Regional School District
Others
Senior Community No
Tax ID 04-00092-00008 02
Ownership Fee Simple
Acceptable Financing Conventional
Listing Terms Conventional
Financing Conventional
Read Less Info
Want to know what your home might be worth? Contact us for a FREE valuation!

Our team is ready to help you sell your home for the highest possible price ASAP

Bought with Jennifer L Mendez • Weichert Realtors-Burlington







