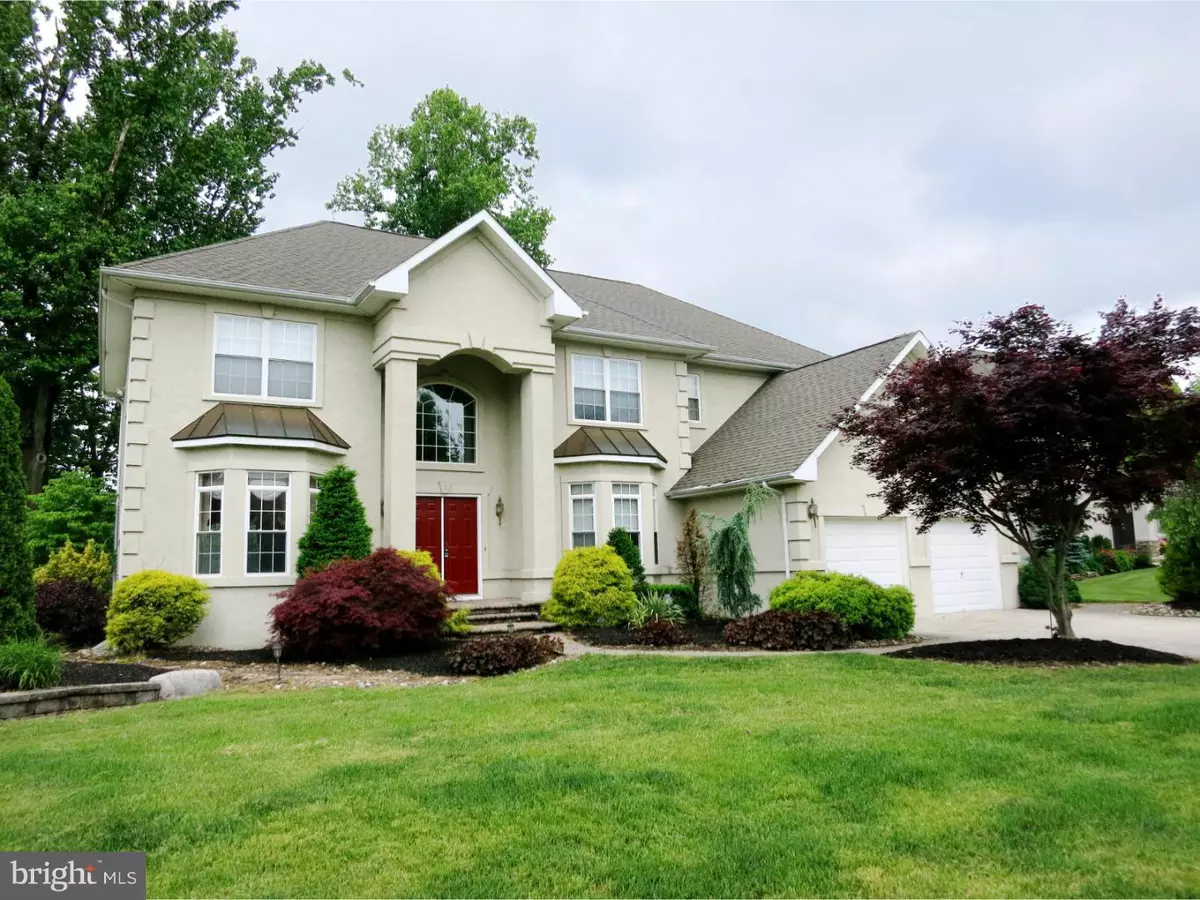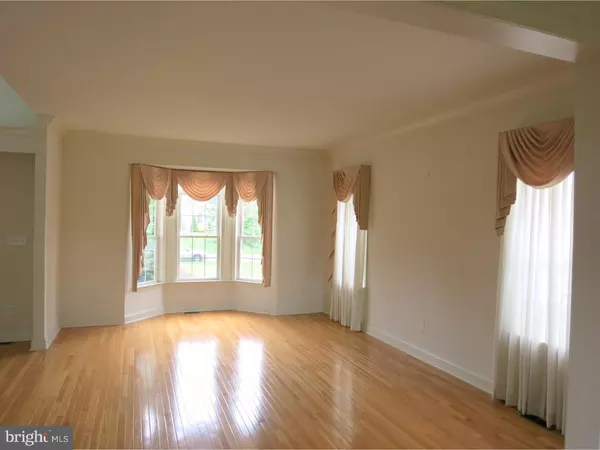$400,000
$410,000
2.4%For more information regarding the value of a property, please contact us for a free consultation.
4 Beds
3 Baths
3,437 SqFt
SOLD DATE : 07/13/2017
Key Details
Sold Price $400,000
Property Type Single Family Home
Sub Type Detached
Listing Status Sold
Purchase Type For Sale
Square Footage 3,437 sqft
Price per Sqft $116
Subdivision Lansbrook East
MLS Listing ID 1002510494
Sold Date 07/13/17
Style Colonial
Bedrooms 4
Full Baths 2
Half Baths 1
HOA Y/N N
Abv Grd Liv Area 3,437
Originating Board TREND
Year Built 2002
Annual Tax Amount $13,289
Tax Year 2016
Lot Size 0.710 Acres
Acres 0.71
Property Description
Amazing Home for sale in Exclusive Lansbrook East! This custom home with open floor plan has upgrades galore! Walk in to the 2 story grand foyer, and you will be wowed! The magnificent chandelier even has a motor to lower the chandelier to make cleaning a breeze! Some of the spacious eat in kitchen's features include: Cherry Cabinets, Granite countertops, stainless steel appliances, large island, hardwood floors, built in wine rack, and breakfast nook. More features of the home include a Stucco front, high efficiency 2 zone heat and air, a large 2 car garage, Hunter Douglas curtains and blinds, a master suite with a tray ceiling, with his and hers large walk in closets, and large master bath with a luxurious whirlpool tub. Looking for a great yard? Then look no further! Walk out of the sliders off your breakfast nook onto your 500 sq ft Trex deck, then walk off your deck onto your beautiful paver patio, and enjoy all the amazing landscaping and land this home has to offer. More fantastic amenities include crown molding, first floor study, security system, and a mostly finished basement that includes a home theatre room, a dry bar, a game room, and so much more. This fabulous home is sure to please. Welcome home!
Location
State NJ
County Gloucester
Area Washington Twp (20818)
Zoning R
Rooms
Other Rooms Living Room, Dining Room, Primary Bedroom, Bedroom 2, Bedroom 3, Kitchen, Family Room, Bedroom 1, Other, Attic
Basement Full
Interior
Interior Features Primary Bath(s), Skylight(s), Ceiling Fan(s), WhirlPool/HotTub, Sprinkler System, Wet/Dry Bar, Breakfast Area
Hot Water Natural Gas
Heating Gas, Forced Air
Cooling Central A/C
Flooring Wood, Fully Carpeted, Tile/Brick
Fireplaces Number 1
Fireplaces Type Gas/Propane
Fireplace Y
Heat Source Natural Gas
Laundry Main Floor
Exterior
Garage Spaces 5.0
Utilities Available Cable TV
Water Access N
Roof Type Shingle
Accessibility None
Total Parking Spaces 5
Garage N
Building
Story 2
Sewer On Site Septic
Water Well
Architectural Style Colonial
Level or Stories 2
Additional Building Above Grade
Structure Type Cathedral Ceilings,9'+ Ceilings
New Construction N
Others
Senior Community No
Tax ID 18-00016 02-00003
Ownership Fee Simple
Read Less Info
Want to know what your home might be worth? Contact us for a FREE valuation!

Our team is ready to help you sell your home for the highest possible price ASAP

Bought with Jonathan E Brill • Keller Williams Realty - Cherry Hill







