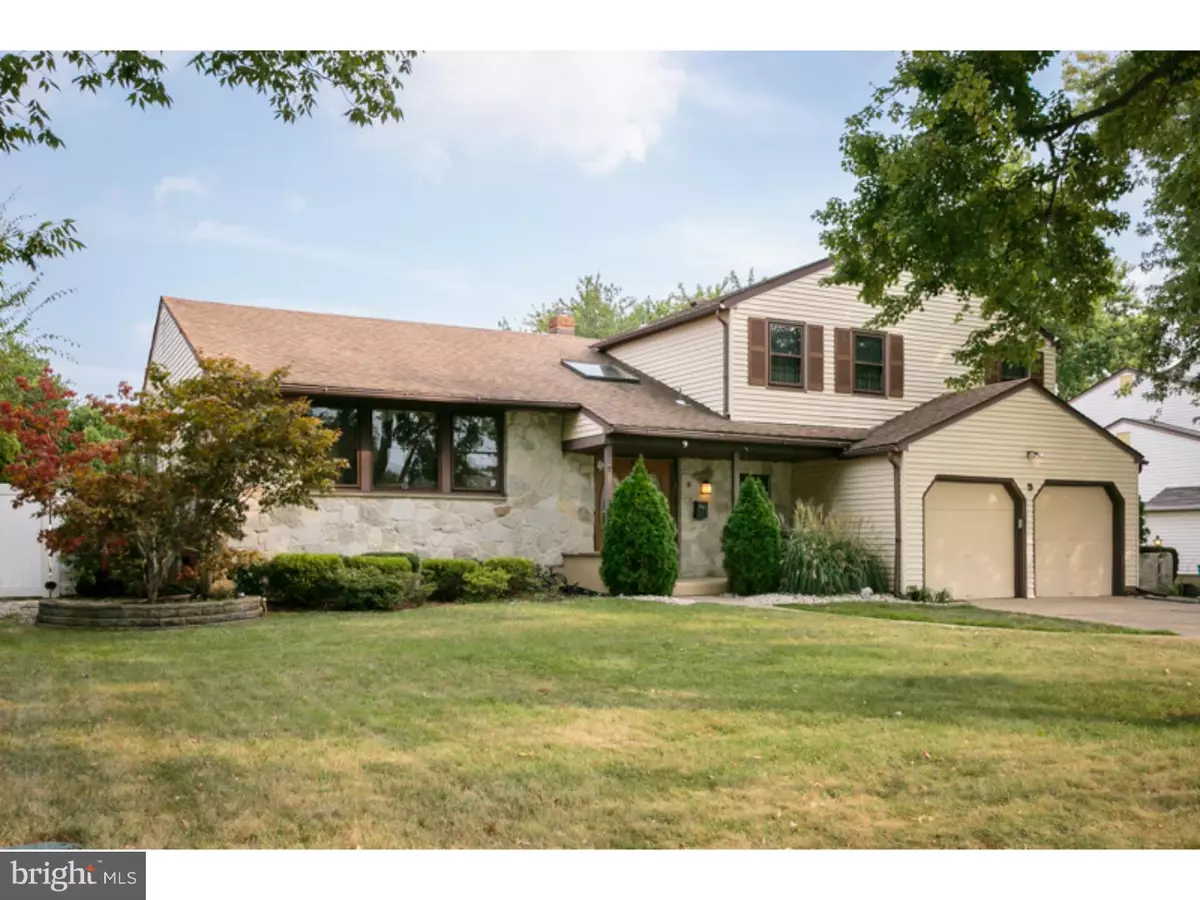$322,500
$345,000
6.5%For more information regarding the value of a property, please contact us for a free consultation.
5 Beds
5 Baths
3,216 SqFt
SOLD DATE : 11/03/2016
Key Details
Sold Price $322,500
Property Type Single Family Home
Sub Type Detached
Listing Status Sold
Purchase Type For Sale
Square Footage 3,216 sqft
Price per Sqft $100
Subdivision Surrey Place East
MLS Listing ID 1002506898
Sold Date 11/03/16
Style Contemporary,Split Level
Bedrooms 5
Full Baths 4
Half Baths 1
HOA Y/N N
Abv Grd Liv Area 3,216
Originating Board TREND
Year Built 1970
Annual Tax Amount $11,207
Tax Year 2016
Lot Size 10,000 Sqft
Acres 0.23
Lot Dimensions 80X125
Property Description
Buyer got cold feet! His loss your gain so don't wait to tour this true 5 bedroom home at an amazing price! This expanded move in ready 5 bedroom, 4.5 bath home has plenty of room to stretch out and is great for entertaining with its terrific floor plan including a full finished basement with tons of storage and a cedar closet. The 2 story foyer w/sky light will welcome you and your guests in. You'll find original hardwood flooring through out much of the home. The sun filled living room & dining room with crown molding & recessed lighting has plenty of space to host large holiday dinners. The eat-in kitchen has been freshly painted and has plenty of cabinets, counter space, double oven, cooktop, Bosch dishwasher, newer Samsung stainless double door fridge & slider to access the Trex deck. The inviting large family room with gas fireplace, recessed lighting & ceiling fan, opens up to the addition which currently houses a pool table & offers sky lights and a complete wet bar w/fridge and corian counters. The addition has a full bathroom and dual sliders that lead to the fully fenced backyard. Upstairs you'll find a Master bedroom with full bath,(2)walk-in closets,(2) additional closets, ceiling fan & sky lights. There is a Princess suite w/full bath, dual closets, ceiling fan & hardwood floors. The additional 3 bedrooms all with hardwood floors & ceiling fans are good sized. There is another full bath centrally located in the hallway. Did I mention that the laundry room has a laundry shoot from the upstairs hallway? A 2 car garage both with electric openers completes this amazing home! Three dimensional Roof ('09), H/W heater('11). Cherry Hill offers open Enrollment so choose either East or West High school. True 5 bedroom homes don't come on the market often, so don't wait to tour this fabulous property. Sellers are including a 1 year Home Warranty for a worry free purchase.
Location
State NJ
County Camden
Area Cherry Hill Twp (20409)
Zoning RES
Rooms
Other Rooms Living Room, Dining Room, Primary Bedroom, Bedroom 2, Bedroom 3, Kitchen, Family Room, Bedroom 1, Laundry, Other
Basement Full, Drainage System, Fully Finished
Interior
Interior Features Primary Bath(s), Skylight(s), Ceiling Fan(s), Attic/House Fan, Wet/Dry Bar, Stall Shower, Kitchen - Eat-In
Hot Water Natural Gas
Heating Gas, Hot Water, Programmable Thermostat
Cooling Central A/C
Flooring Wood, Fully Carpeted, Tile/Brick
Fireplaces Number 1
Fireplaces Type Stone, Gas/Propane
Equipment Cooktop, Oven - Double, Dishwasher, Disposal
Fireplace Y
Appliance Cooktop, Oven - Double, Dishwasher, Disposal
Heat Source Natural Gas
Laundry Main Floor
Exterior
Exterior Feature Deck(s)
Garage Spaces 2.0
Fence Other
Pool In Ground
Utilities Available Cable TV
Water Access N
Roof Type Shingle
Accessibility None
Porch Deck(s)
Attached Garage 2
Total Parking Spaces 2
Garage Y
Building
Story Other
Sewer Public Sewer
Water Public
Architectural Style Contemporary, Split Level
Level or Stories Other
Additional Building Above Grade
Structure Type Cathedral Ceilings
New Construction N
Schools
Elementary Schools Joseph D. Sharp
Middle Schools Beck
High Schools Cherry Hill High - East
School District Cherry Hill Township Public Schools
Others
Senior Community No
Tax ID 09-00514 06-00005
Ownership Fee Simple
Security Features Security System
Acceptable Financing Conventional, VA, FHA 203(b)
Listing Terms Conventional, VA, FHA 203(b)
Financing Conventional,VA,FHA 203(b)
Read Less Info
Want to know what your home might be worth? Contact us for a FREE valuation!

Our team is ready to help you sell your home for the highest possible price ASAP

Bought with Judy Edell • BHHS Fox & Roach-Cherry Hill







