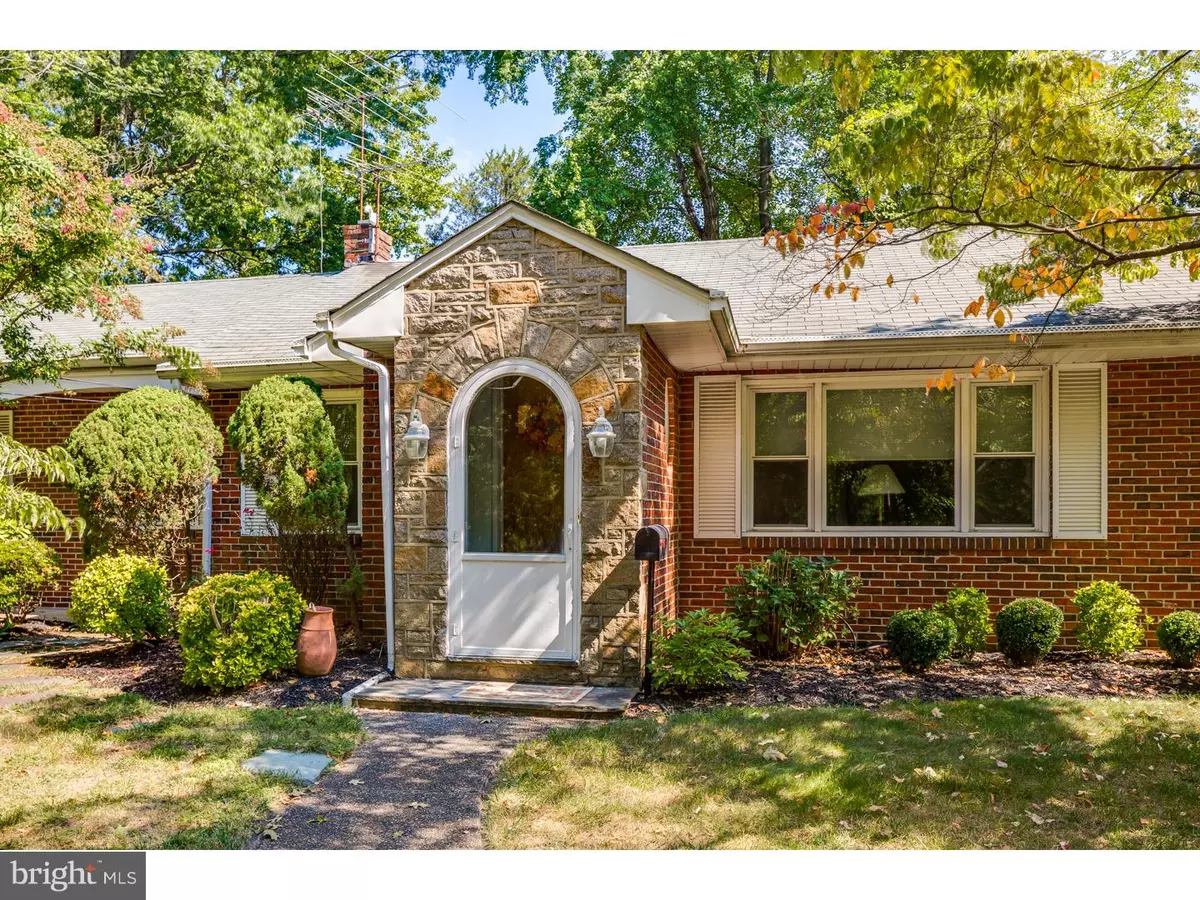$290,000
$299,000
3.0%For more information regarding the value of a property, please contact us for a free consultation.
4 Beds
3 Baths
2,125 SqFt
SOLD DATE : 01/27/2017
Key Details
Sold Price $290,000
Property Type Single Family Home
Sub Type Detached
Listing Status Sold
Purchase Type For Sale
Square Footage 2,125 sqft
Price per Sqft $136
Subdivision Erlton
MLS Listing ID 1002506536
Sold Date 01/27/17
Style Ranch/Rambler
Bedrooms 4
Full Baths 2
Half Baths 1
HOA Y/N N
Abv Grd Liv Area 2,125
Originating Board TREND
Year Built 1966
Annual Tax Amount $9,552
Tax Year 2016
Lot Size 0.499 Acres
Acres 0.49
Lot Dimensions 120X181
Property Description
Welcome to this sprawling custom built ranch home. Elevated from the road, views of the park and surroundings are enjoyable. Add the convenience of unlimited shopping & dining at the new Garden Park Center. The Mall is also minutes away. Center City Phila is 10 minutes from door to the Bridge. The brick exterior is the first indication of how well constructed this home is. Built 1953 with Great Rm addition in 1999. This home offers generous sized rooms, full bsmt partially finished including half bath. There is a walk in tub in the master bath. You will enjoy the floor plan and move in condition. The roof is approx 15 yrs, central a/c 5 yrs. 2 zoned heating & a/c. Hardwood floors under the carpet, except addition. The great room has a built-in ventless Fireplace. Oversized windows offer views of the park. Elect replaced in 2007 w/150 amp service. Pull into your fully paved driveway w/room for several cars and garage. Deep back yard. Possible professional use with variance. This home is in excellent condition, but being sold AS-IS.
Location
State NJ
County Camden
Area Cherry Hill Twp (20409)
Zoning RES
Rooms
Other Rooms Living Room, Dining Room, Primary Bedroom, Bedroom 2, Bedroom 3, Kitchen, Family Room, Bedroom 1, Laundry, Other
Basement Full
Interior
Interior Features Primary Bath(s), Butlers Pantry, Kitchen - Eat-In
Hot Water Natural Gas
Heating Gas, Forced Air
Cooling Central A/C
Flooring Wood, Fully Carpeted, Vinyl, Tile/Brick
Fireplaces Number 1
Fireplaces Type Gas/Propane
Equipment Built-In Range, Dishwasher
Fireplace Y
Appliance Built-In Range, Dishwasher
Heat Source Natural Gas
Laundry Main Floor
Exterior
Garage Spaces 4.0
Water Access N
Roof Type Shingle
Accessibility None
Attached Garage 1
Total Parking Spaces 4
Garage Y
Building
Lot Description Level, Sloping, Front Yard, Rear Yard, SideYard(s)
Story 1
Foundation Brick/Mortar
Sewer Public Sewer
Water Public
Architectural Style Ranch/Rambler
Level or Stories 1
Additional Building Above Grade
New Construction N
Schools
Elementary Schools Clara Barton
Middle Schools Carusi
High Schools Cherry Hill High - West
School District Cherry Hill Township Public Schools
Others
Senior Community No
Tax ID 09-00053 01-00018
Ownership Fee Simple
Read Less Info
Want to know what your home might be worth? Contact us for a FREE valuation!

Our team is ready to help you sell your home for the highest possible price ASAP

Bought with Joseph Scott • BHHS Fox & Roach-Washington-Gloucester







