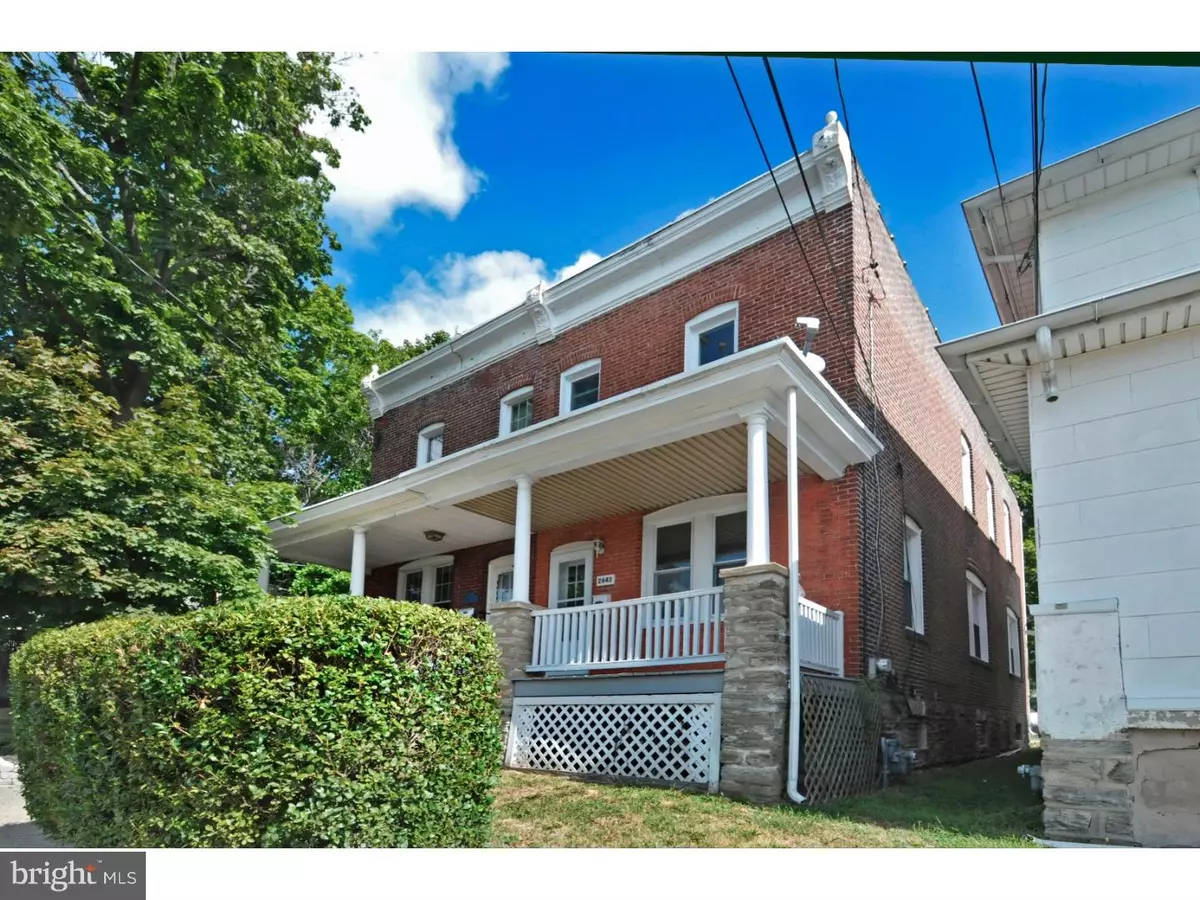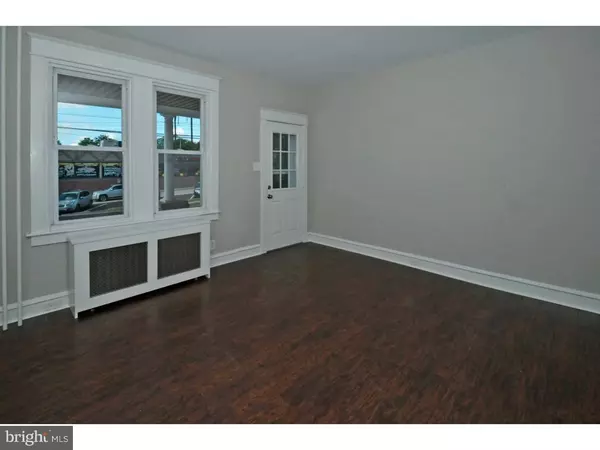$215,000
$224,900
4.4%For more information regarding the value of a property, please contact us for a free consultation.
3 Beds
1 Bath
1,444 SqFt
SOLD DATE : 12/02/2016
Key Details
Sold Price $215,000
Property Type Single Family Home
Sub Type Twin/Semi-Detached
Listing Status Sold
Purchase Type For Sale
Square Footage 1,444 sqft
Price per Sqft $148
Subdivision Glenside
MLS Listing ID 1002506948
Sold Date 12/02/16
Style Colonial
Bedrooms 3
Full Baths 1
HOA Y/N N
Abv Grd Liv Area 1,444
Originating Board TREND
Year Built 1910
Annual Tax Amount $2,726
Tax Year 2016
Lot Size 5,686 Sqft
Acres 0.13
Lot Dimensions 20
Property Description
Renovated 3 bedroom home with 3 car detached garage! This brick twin in Glenside has everything you need, and the best part is, it's all new! New paint, new floors, new kitchen with new appliances, new bathroom . . . there is nothing not to love in this two story colonial! The front porch welcomes into the living room with an expansive opening to the dining room. Lots of light comes through the side and front windows and you'll love the high ceilings, and new fixtures. The eat-in kitchen has granite countertops, stainless steel appliances, and glass tile backsplash. The kitchen has beautiful new cabinets and there are plenty of them! A laundry room on the main level is an added plus. The second floor has 3 bedrooms and a brand new full bathroom. Skylights help let the sunshine in upstairs in the bathroom and at the top of the stairs. Outside, the back yard has plenty of potential and a place to park your vehicle.There is a full basement that offers plenty of storage with an outside exit. One of the best things about this lovely home is the detached 3 car garage! The garage is perfect for the car enthusiast or handyman. If you're looking for easy living in a place that is move in ready, this 'move-right-in twin' might be the perfect place for you! Gargage has separate parcel number (30-00-02164-002)
Location
State PA
County Montgomery
Area Abington Twp (10630)
Zoning F1
Rooms
Other Rooms Living Room, Dining Room, Primary Bedroom, Bedroom 2, Kitchen, Family Room, Bedroom 1, Laundry
Basement Full, Unfinished
Interior
Interior Features Kitchen - Eat-In
Hot Water Natural Gas
Heating Gas, Radiator
Cooling Wall Unit
Fireplace N
Heat Source Natural Gas
Laundry Main Floor
Exterior
Exterior Feature Porch(es)
Garage Spaces 3.0
Water Access N
Roof Type Shingle
Accessibility None
Porch Porch(es)
Total Parking Spaces 3
Garage Y
Building
Lot Description Front Yard, Rear Yard
Story 2
Foundation Brick/Mortar
Sewer Public Sewer
Water Public
Architectural Style Colonial
Level or Stories 2
Additional Building Above Grade
New Construction N
Schools
Middle Schools Abington Junior
High Schools Abington Senior
School District Abington
Others
Senior Community No
Tax ID 30-00-45740-004
Ownership Fee Simple
Read Less Info
Want to know what your home might be worth? Contact us for a FREE valuation!

Our team is ready to help you sell your home for the highest possible price ASAP

Bought with Jill F Barbera • EveryHome Realtors







