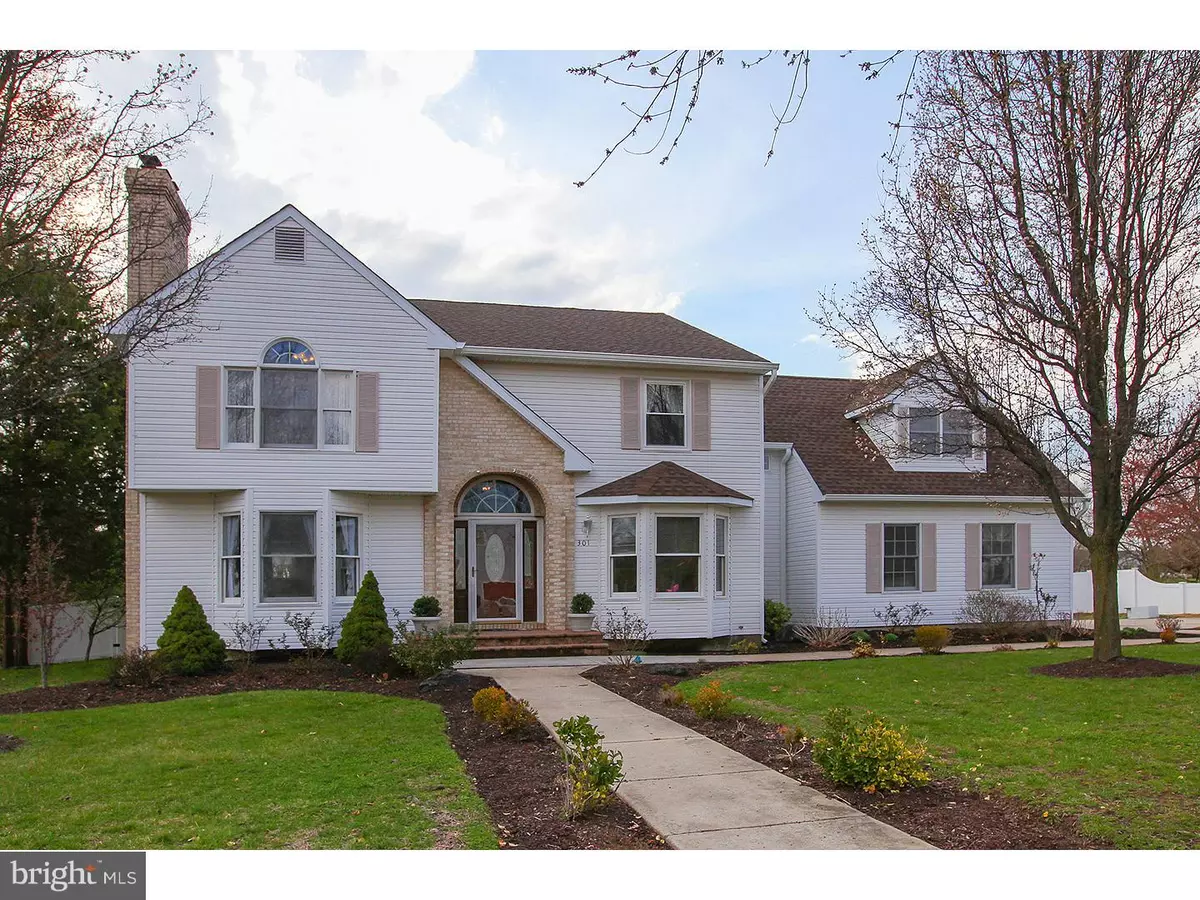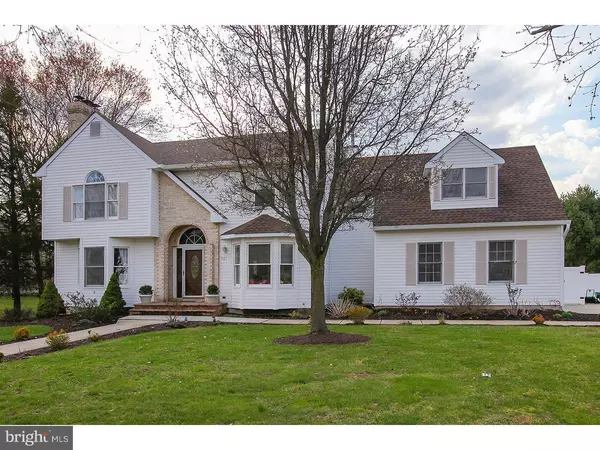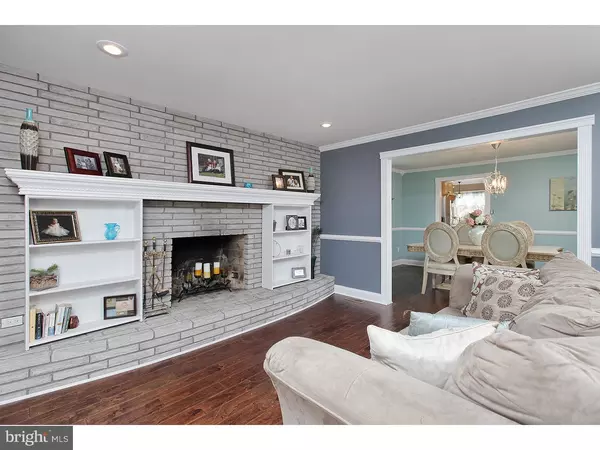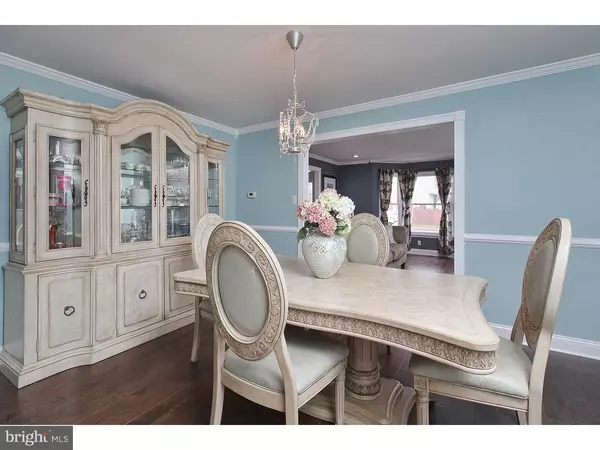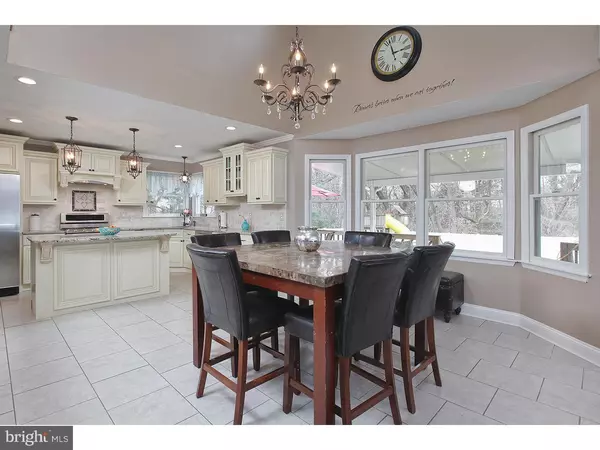$386,000
$398,000
3.0%For more information regarding the value of a property, please contact us for a free consultation.
4 Beds
3 Baths
3,139 SqFt
SOLD DATE : 05/27/2016
Key Details
Sold Price $386,000
Property Type Single Family Home
Sub Type Detached
Listing Status Sold
Purchase Type For Sale
Square Footage 3,139 sqft
Price per Sqft $122
Subdivision Cider Press
MLS Listing ID 1002499854
Sold Date 05/27/16
Style Colonial
Bedrooms 4
Full Baths 3
HOA Fees $18/ann
HOA Y/N Y
Abv Grd Liv Area 3,139
Originating Board TREND
Year Built 1993
Annual Tax Amount $9,837
Tax Year 2015
Lot Size 0.750 Acres
Acres 0.75
Lot Dimensions 0.75
Property Description
Welcome home! This fabulous home is situated in a cul-de-sac and features a GORGEOUS brand NEW DREAM kitchen! You'll want to hurry on this one; it's exceptional. The warm and welcoming foyer is just what you're looking for with wooden staircase, hand scraped flooring, 5"wide baseboard and a beautiful new chandelier... and this is just the beginning! You'll want to snuggle right up with a good book in the beautiful living room that features a full wall fireplace with custom shelving, recessed lighting, designer paints, molding and the beautiful hand scrapped flooring flows through out! The formal dining room is just off the living room making it a perfect place for entertaining! When you enter the "heart of the home" you will be WOWED as this kitchen features quality furniture grade cabinetry, with soft close drawers, custom designed tile backsplash, staggered cabinetry with built in microwave, roll outs, GORGEOUS granite, large center island, built in desk/coffeebar, display cabinetry, Stainless appliance package and recessed lighting! You'll love the dramatic 2 story breakfast room that's streaming with natural light. The family room is just off the kitchen and includes a marble wood burning fireplace, recessed lighting and hand scraped flooring. The first floor also includes a large study with bump out bow(currently used as the playroom)laundry room, a full bath and a convenient back stair case to a cool nook! The romantic owners bedroom features a stone fireplace, VAULTED ceiling, large walk-in closet and private tile bath! The one dormer bedroom is HUGE with hand scraped flooring, then 2 more bedrooms include neutral carpeting and ceiling fans. Just in time for summer fun this home includes an in-ground SALT WATER pool; sunroom, deck and playset! And that's not all, additional bonus features about this home include: Newer vinyl fence, 2 ZONED HVAC, heaters are NEW, NEWER roof, NEWER hot water heater AND an additional garage for tools, mower, hobbies, etc. PLUS basement has outside access and situated on an oversized .75 acre lot! Don't miss this exceptional beauty in historic Mullica Hill!
Location
State NJ
County Gloucester
Area Harrison Twp (20808)
Zoning R2
Rooms
Other Rooms Living Room, Dining Room, Primary Bedroom, Bedroom 2, Bedroom 3, Kitchen, Family Room, Bedroom 1, Laundry, Other, Attic
Basement Full, Unfinished, Outside Entrance
Interior
Interior Features Primary Bath(s), Kitchen - Island, Butlers Pantry, Ceiling Fan(s), Stall Shower, Dining Area
Hot Water Natural Gas
Heating Gas, Forced Air, Zoned, Energy Star Heating System
Cooling Central A/C
Flooring Wood, Tile/Brick
Fireplaces Type Brick
Equipment Built-In Range, Oven - Self Cleaning, Dishwasher, Disposal, Energy Efficient Appliances, Built-In Microwave
Fireplace N
Window Features Bay/Bow
Appliance Built-In Range, Oven - Self Cleaning, Dishwasher, Disposal, Energy Efficient Appliances, Built-In Microwave
Heat Source Natural Gas
Laundry Main Floor
Exterior
Exterior Feature Deck(s)
Parking Features Inside Access, Oversized
Garage Spaces 5.0
Fence Other
Pool In Ground
Utilities Available Cable TV
Water Access N
Roof Type Shingle
Accessibility None
Porch Deck(s)
Attached Garage 2
Total Parking Spaces 5
Garage Y
Building
Lot Description Corner, Cul-de-sac, Front Yard, Rear Yard, SideYard(s)
Story 2
Foundation Brick/Mortar
Sewer Public Sewer
Water Public
Architectural Style Colonial
Level or Stories 2
Additional Building Above Grade
Structure Type Cathedral Ceilings
New Construction N
Schools
Middle Schools Clearview Regional
High Schools Clearview Regional
School District Clearview Regional Schools
Others
HOA Fee Include Common Area Maintenance
Senior Community No
Tax ID 08-00049 01-00017
Ownership Fee Simple
Acceptable Financing Conventional, VA, FHA 203(b), USDA
Listing Terms Conventional, VA, FHA 203(b), USDA
Financing Conventional,VA,FHA 203(b),USDA
Read Less Info
Want to know what your home might be worth? Contact us for a FREE valuation!

Our team is ready to help you sell your home for the highest possible price ASAP

Bought with Joseph R Lamb • Lamb Realty


