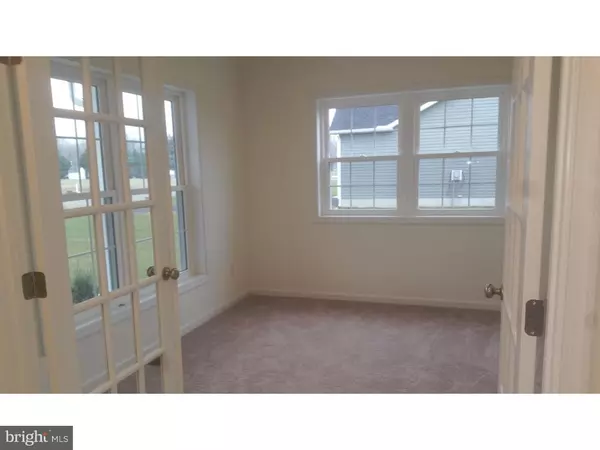$269,900
$269,900
For more information regarding the value of a property, please contact us for a free consultation.
3 Beds
3 Baths
2,389 SqFt
SOLD DATE : 03/20/2017
Key Details
Sold Price $269,900
Property Type Single Family Home
Sub Type Detached
Listing Status Sold
Purchase Type For Sale
Square Footage 2,389 sqft
Price per Sqft $112
Subdivision Dogwood Meadows
MLS Listing ID 1002501566
Sold Date 03/20/17
Style Ranch/Rambler
Bedrooms 3
Full Baths 2
Half Baths 1
HOA Fees $8/ann
HOA Y/N Y
Abv Grd Liv Area 2,389
Originating Board TREND
Year Built 2015
Annual Tax Amount $67
Tax Year 2016
Lot Size 0.500 Acres
Acres 0.5
Lot Dimensions 0X0
Property Description
Under Construction and quick delivery on The Buxton model! Many upgrades to include Full unfinished basement with 9' ceilings, bonus room on the second floor, cedar impressions, lineal on windows, 9' first floor ceilings, Upgraded cabinetry, make up vanity option in master bedroom, Stainless steel appliance package. Lot 52 in Dogwood Meadows is a acre and backs up to open space! Natural gas heat, individual well and septic and Del Elec Coop makes for low monthly costs!
Location
State DE
County Kent
Area Milford (30805)
Zoning AC
Rooms
Other Rooms Living Room, Dining Room, Primary Bedroom, Bedroom 2, Kitchen, Family Room, Bedroom 1, Other
Basement Full, Unfinished
Interior
Interior Features Kitchen - Island, Butlers Pantry, Kitchen - Eat-In
Hot Water Natural Gas
Heating Gas
Cooling Central A/C
Fireplace N
Heat Source Natural Gas
Laundry Upper Floor
Exterior
Garage Spaces 5.0
Water Access N
Accessibility None
Total Parking Spaces 5
Garage N
Building
Story 2
Sewer On Site Septic
Water Well
Architectural Style Ranch/Rambler
Level or Stories 2
Additional Building Above Grade
New Construction Y
Schools
School District Milford
Others
Senior Community No
Tax ID 5-00-17302-02-5200
Ownership Fee Simple
Read Less Info
Want to know what your home might be worth? Contact us for a FREE valuation!

Our team is ready to help you sell your home for the highest possible price ASAP

Bought with James Cromer • MASTEN REALTY LLC







